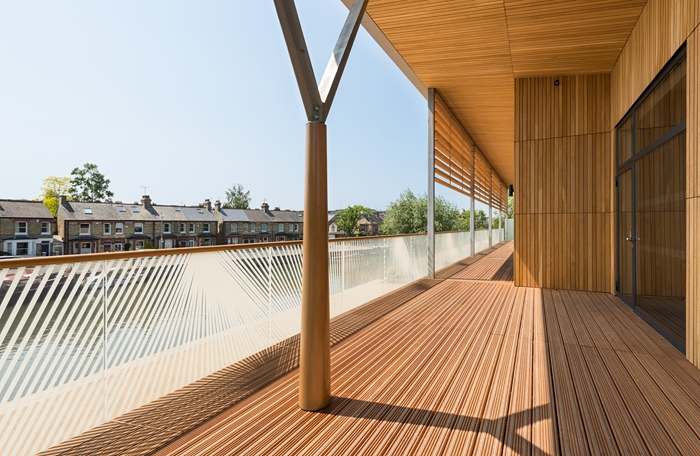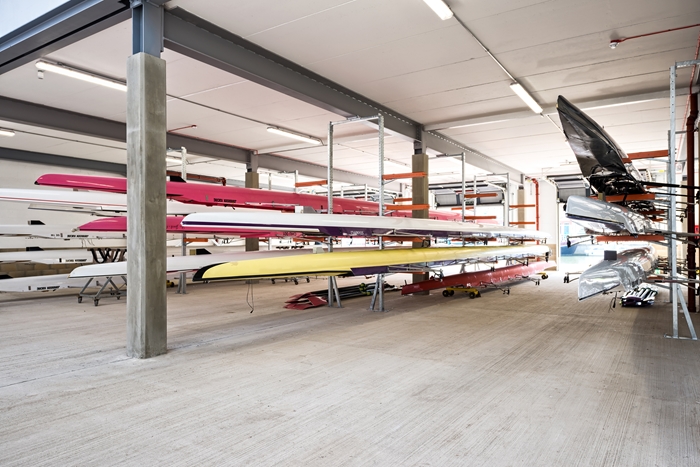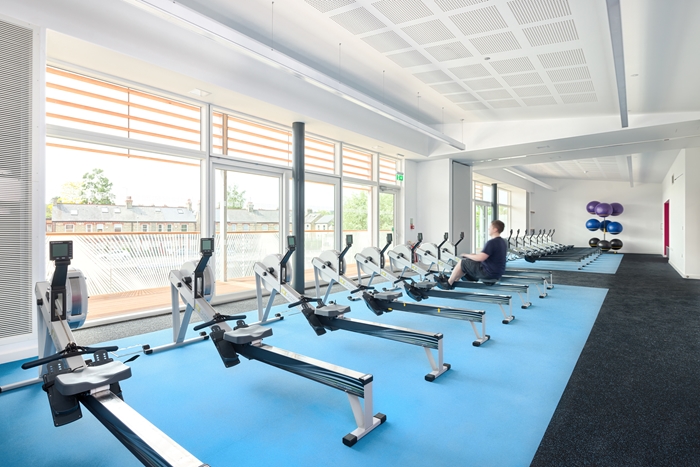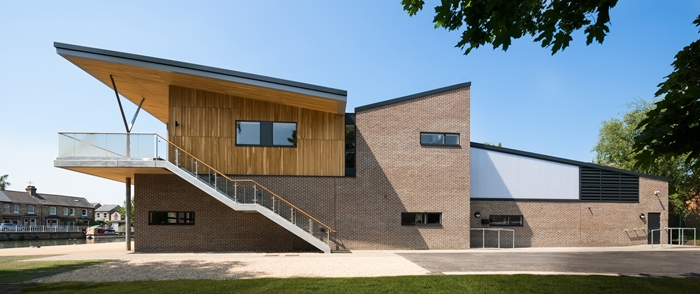Combined Colleges Boathouse
by R H Partnership Architects (RHP)
Client Combined Cambridge Colleges of Churchill, Kings & Selwyn together with The Leys
Awards RIBA East Award 2017
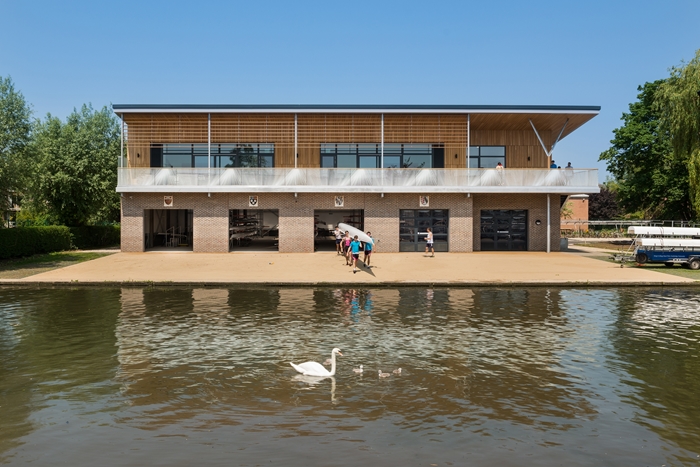
An incredibly simple brief for a boathouse has resulted in a commendably straightforward building designed and executed in an elegant and beautiful way.
Four bays of the building provide storage for rowing boats for four colleges and a fifth bay acts as a workshop. The ground level is encased by brick and designed to deal with flooding. This is surmounted by a lighter weight structure clad in oak panelling that accommodates changing and fitness rooms that overlook a generous terrace. These are supported by the clubrooms at the rear that visually form part of the brick base and create the very successful and well composed east elevation to the building.
The detailing is of high quality throughout. However, the homage to rowing, in the details and construction, elevates this and helps turn the building into something specific to its use. The overall roof form is a succession of angled planes suggesting movement and the stairs to the loggia further emphasise this. More specifically the ‘final column on the first floor loggia has a timber base shaped like an oar with the ‘V’ shaped steel structure reflecting the pattern of oar blades or boat riggers. This theme is carried on with the glazed balustrade from a design commissioned by glass artist Kate Maestri.
Overall this is well conceived and delightful addition to the River Cam’s frontage for what is a very simple building type but which, in this case, has been elevated into something special.
Contractor Patrick B Doyle
CDM AFP Construction Consultants Ltd
Quantity Surveyor / Cost Consultant Gleeds
Public Art Kate Maestri Artist
Environmental / M&E Engineers MLM
Structural Engineers Peter Brett Associates
