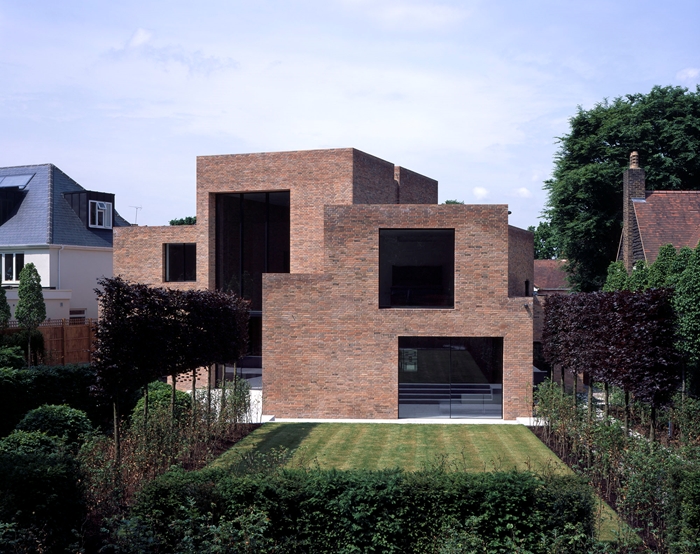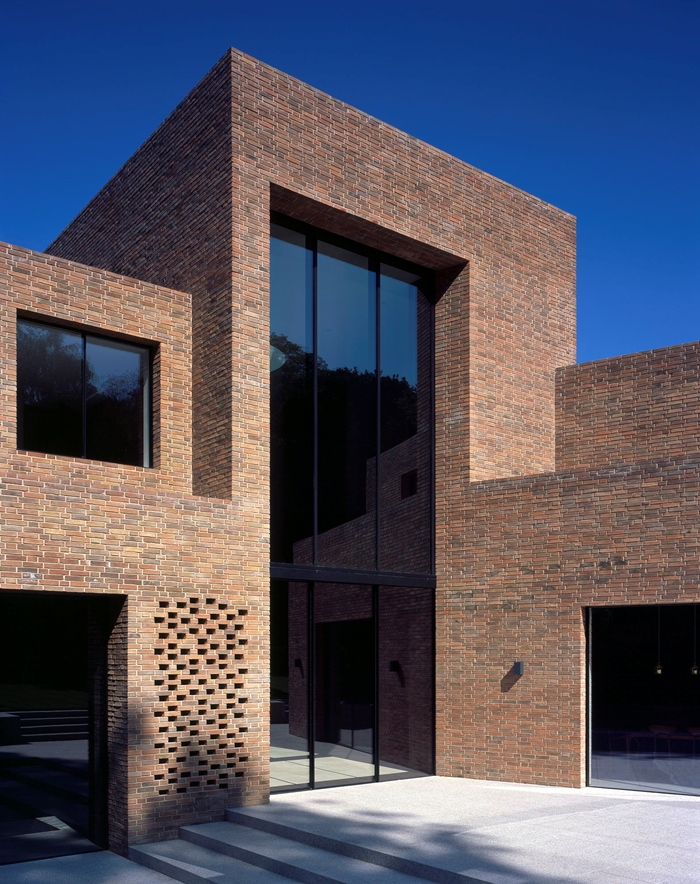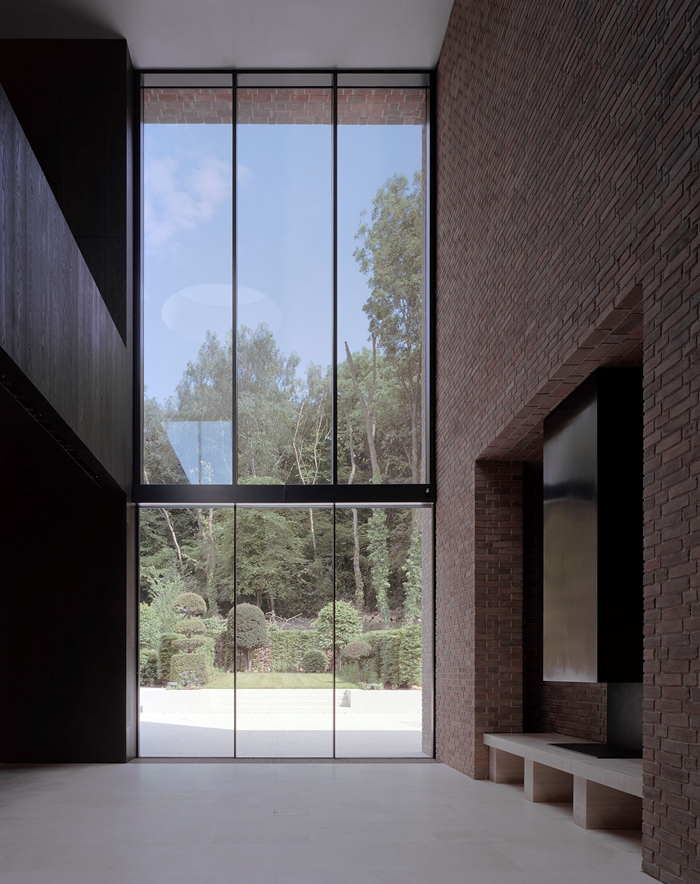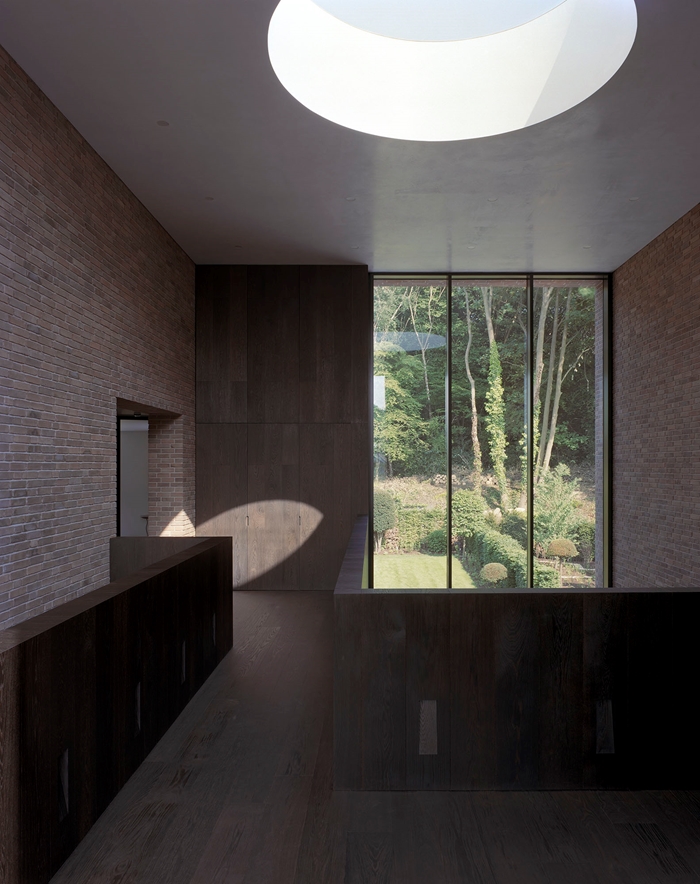Highgate House
by Carmody Groarke
Client Private
Awards RIBA London Award 2017
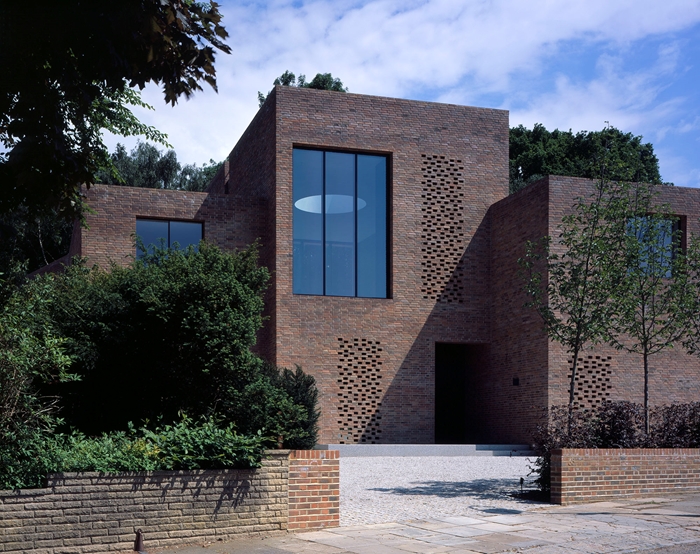
This new-build house replaced a large, detached Edwardian house, in a residential street on the edge of Highgate Woods. The original commission, won in a design competition, was to design a striking, contemporary building with a strong sense of materiality and connections between the interior, the gardens and the woods.
The house clearly meets the client’s ambition of a contemporary family home and does so in a controlled and refined way. Three interconnecting volumes navigate the curve of the street. On entering the house, a double-height hall with a tall picture window, provides a strong connection with the garden and, by view, across to Highgate Woods.
Both internally and externally, a slender brick is the predominant material. The architect has imagined and achieved a strong design concept that exploits the quality of brick as a material, using it as structural, spatial and sculptural element, and creating a family home that meets the expectations of the clients.
Contractor New Wave London
M&E Engineers Environmental Engineering Partnership
Quantity Surveyor Brendan Hennessey Associates
Lighting Design Jonathan Coles Lighting Design
Landscape Architects Arne Maynard Garden Design
Structural EngineerMichael Hadi Associates
Internal Area 510 m²
