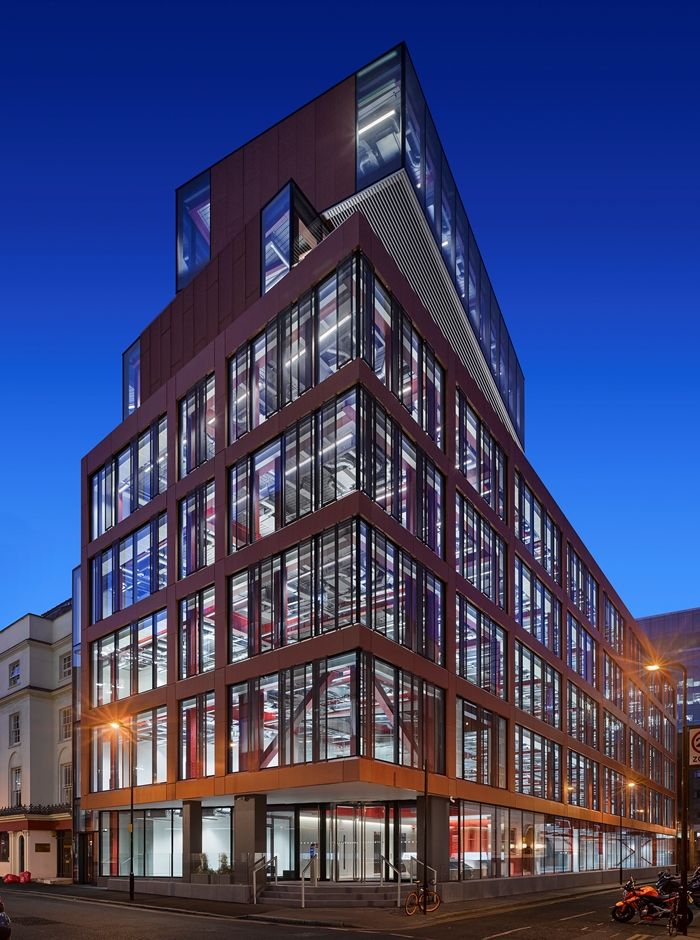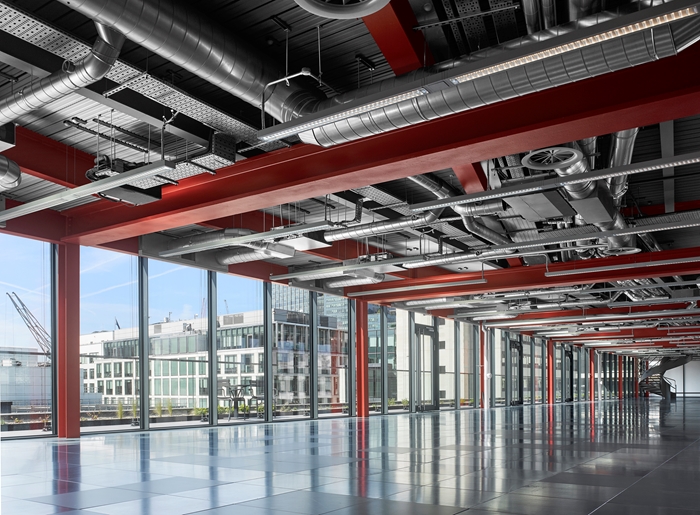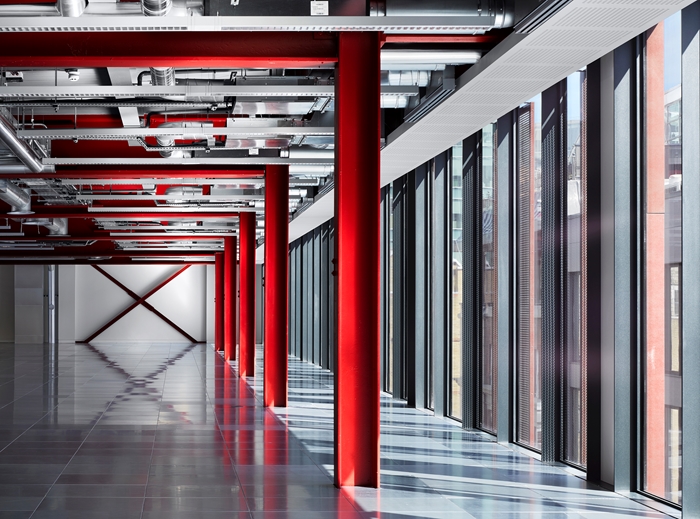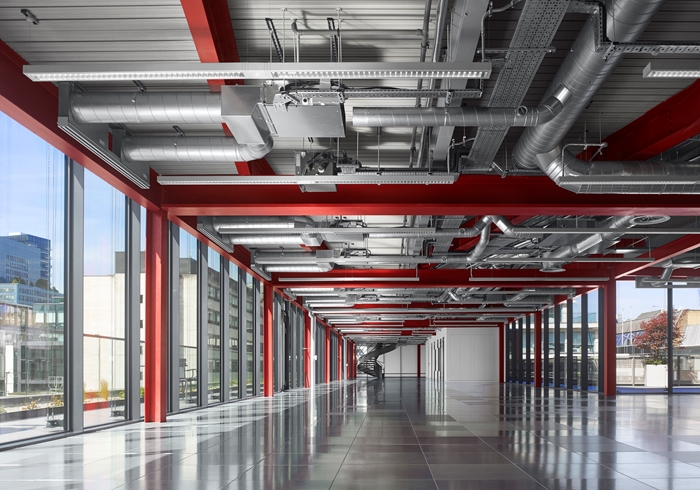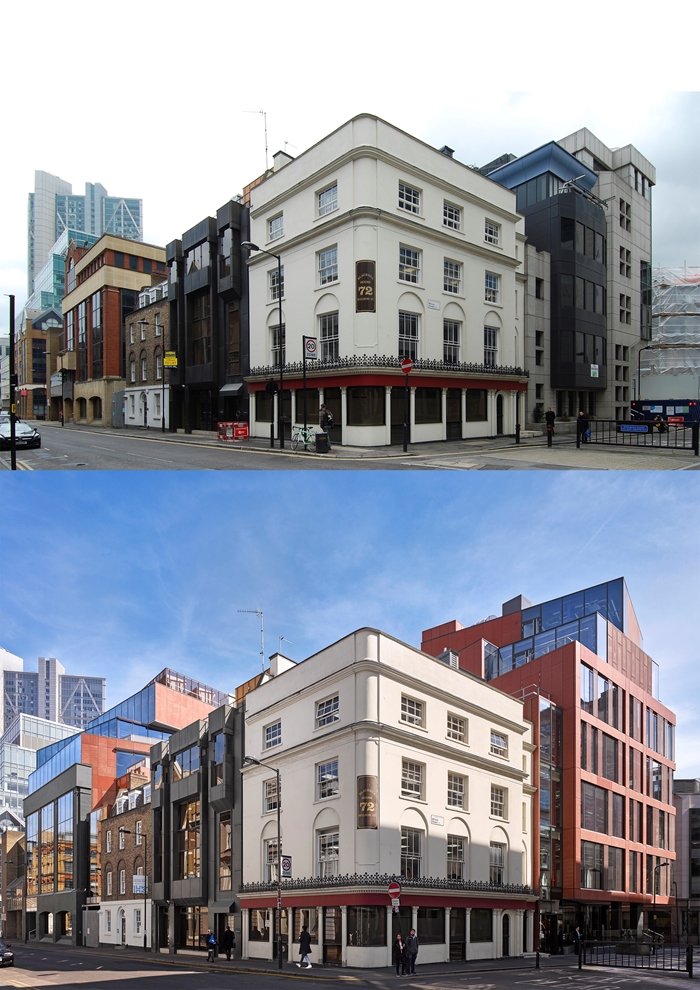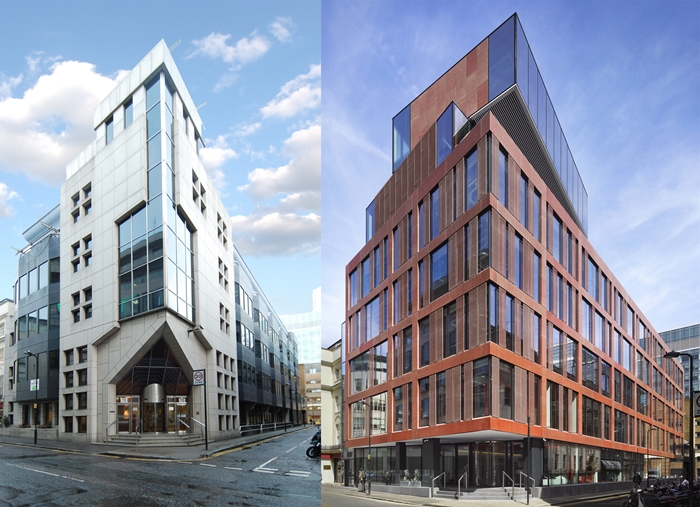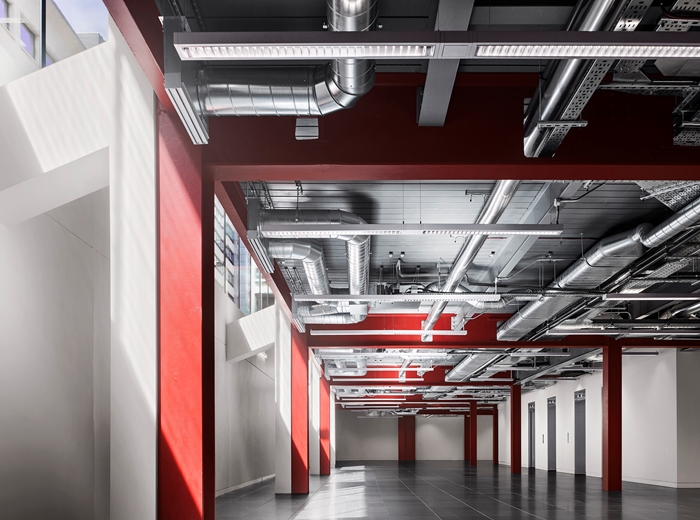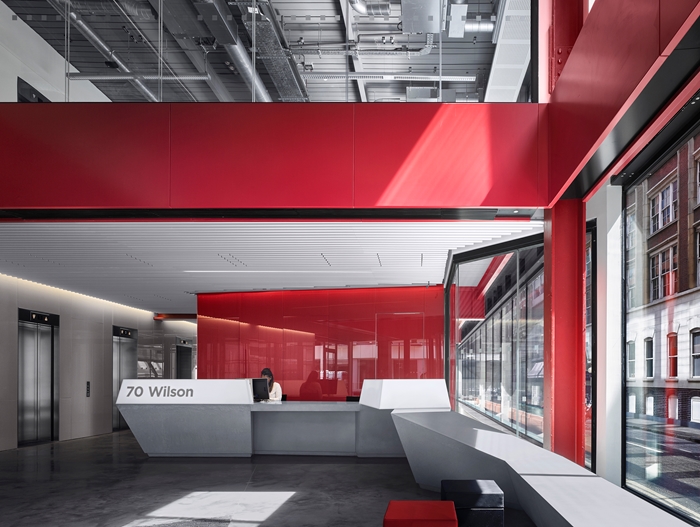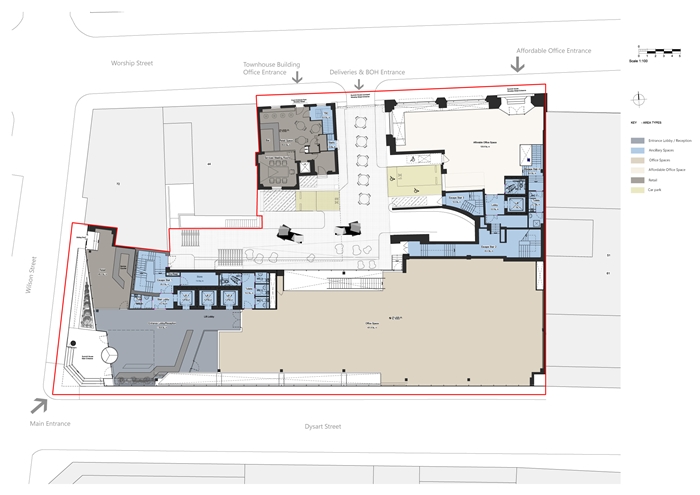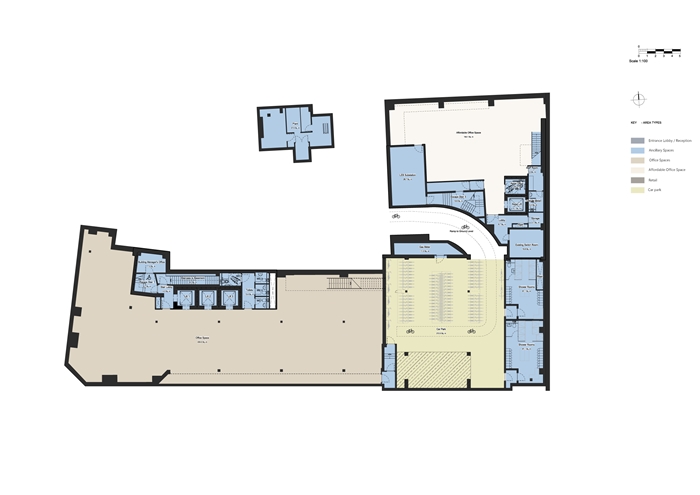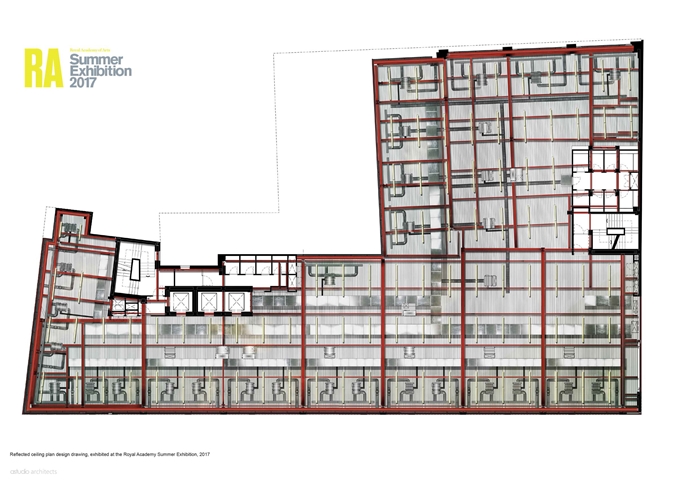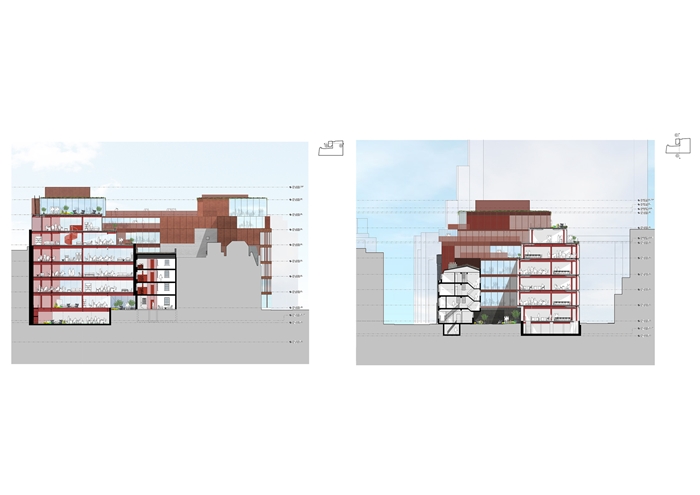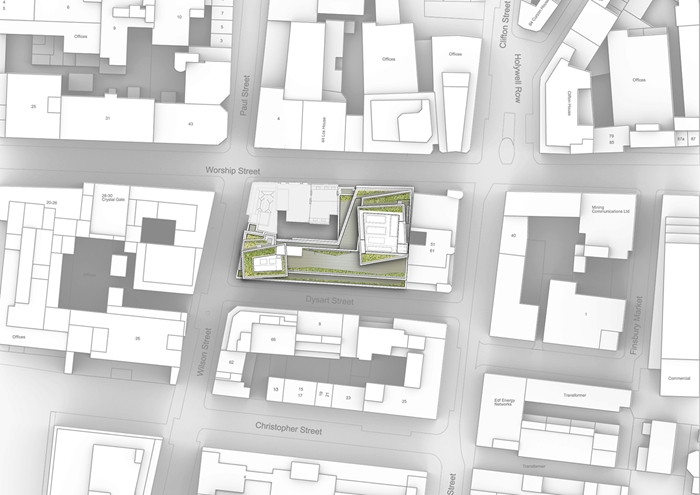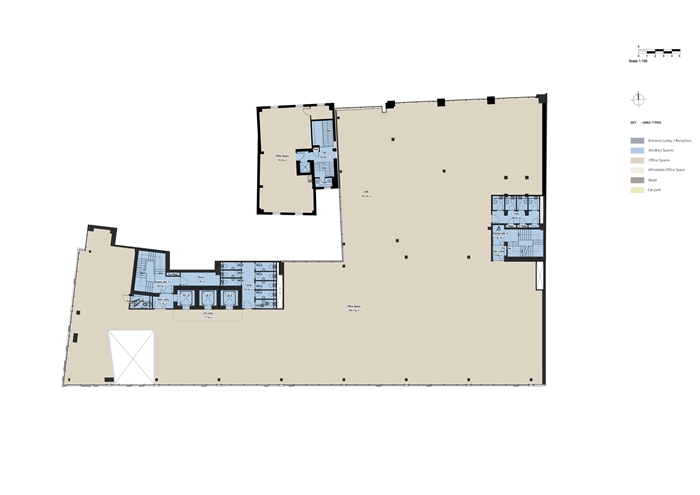70 Wilson
by Astudio
Client Stanhope, Threadneedle & The Carbon Trust
Awards RIBA London Award 2018
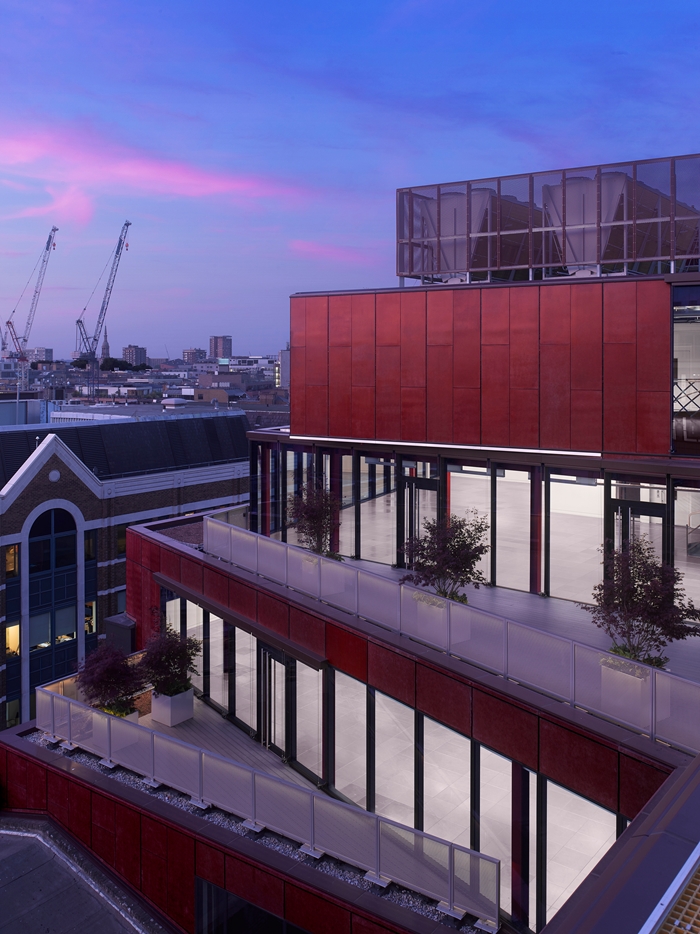
The project is a remodelling and retrofit of a 1980s office building in a relatively low-rise part of the City of London. The client Stanhope, wanted to bring the building up to date on two front, provide desirable spaces for C21st commercial tenants and achieve high levels of environmental sustainability including a BREEAM Excellent rating. The careful response to the existing building was clear, the architects and client had considered every inch and elements of the existing building before deciding to keep or dump it, from cores to handrails. This not only leads to a convincing example of re-use, but gives the building an intriguing character. Sometimes its aged self is seamlessly and ingeniously integrated, and used as a structuring device for the new architecture; sometimes it remains as little entertaining traces, highlighted through colour.
The jolly boldness of the building’s new character; the new red-dish cladding, and the stacked boxes adding additional space on upper storeys, are not subtle, but nor is the characterful street corner cluster of buildings from different which 70 Wilson embraces, which includes listed elements. The two restored facades, on both Wilson and Worship Streets, both make positive and different contributions to the streetscape, picking up on the colours, form and ornament of the surrounding architecture. The overall effect is joyful.
The diverse and well-considered office spaces that have been created include the commercial space (an increase in floor area of 25%) seem easy, useful and pleasurable to inhabit and adapt. The spaces on upper levels have a strong character, again through the use of red as a defining feature, and the addition of the upper level boxes has allowed really lovely roof terraces to be created.
The approach to energy-saving of the retrofit seems to have been taken very seriously. In addition to more traditional architectural measures, the building has an integrated system, in partnership with the Carbon Trust, that allows different clients to manage and measure their energy use in their own way, and to receive support and advice to constantly improve this.
Internal area 7,400 m²
Contractor Willmott Dixon
Structural Engineers Heyne Tillett Steel
Environmental / M&E Engineers Thornton Reynolds
Quantity Surveyor / Cost Consultant Gleeds
Facade Engineers Eckersley O’Callaghan
