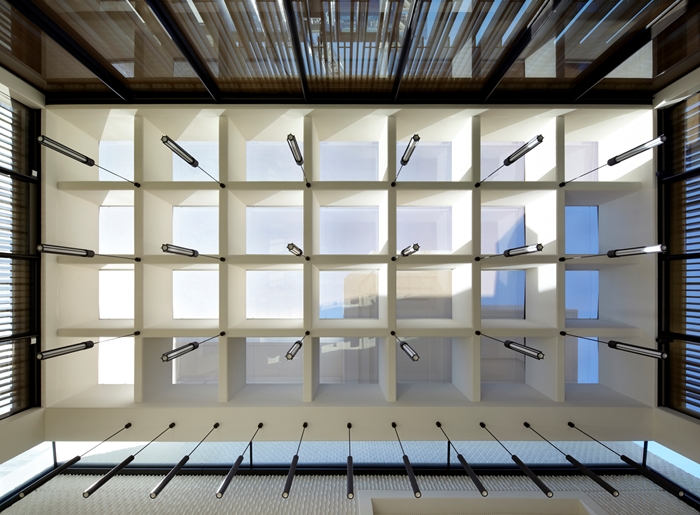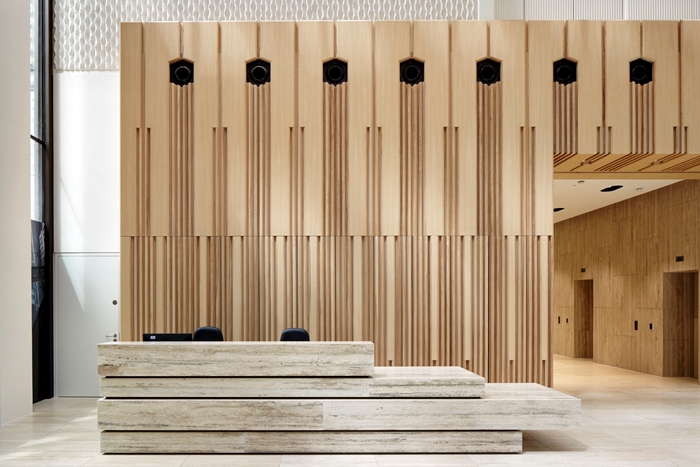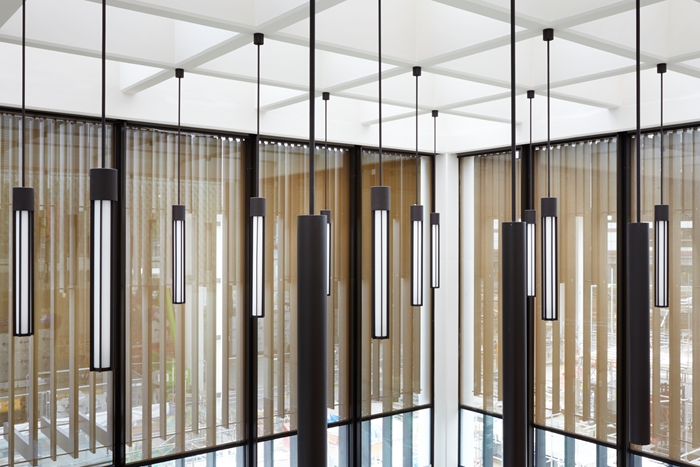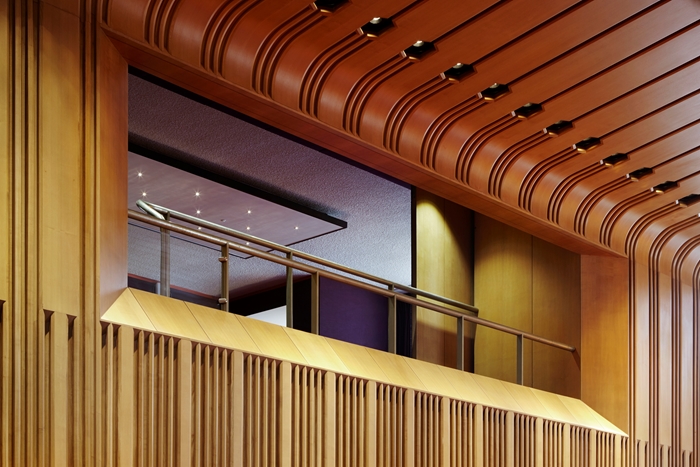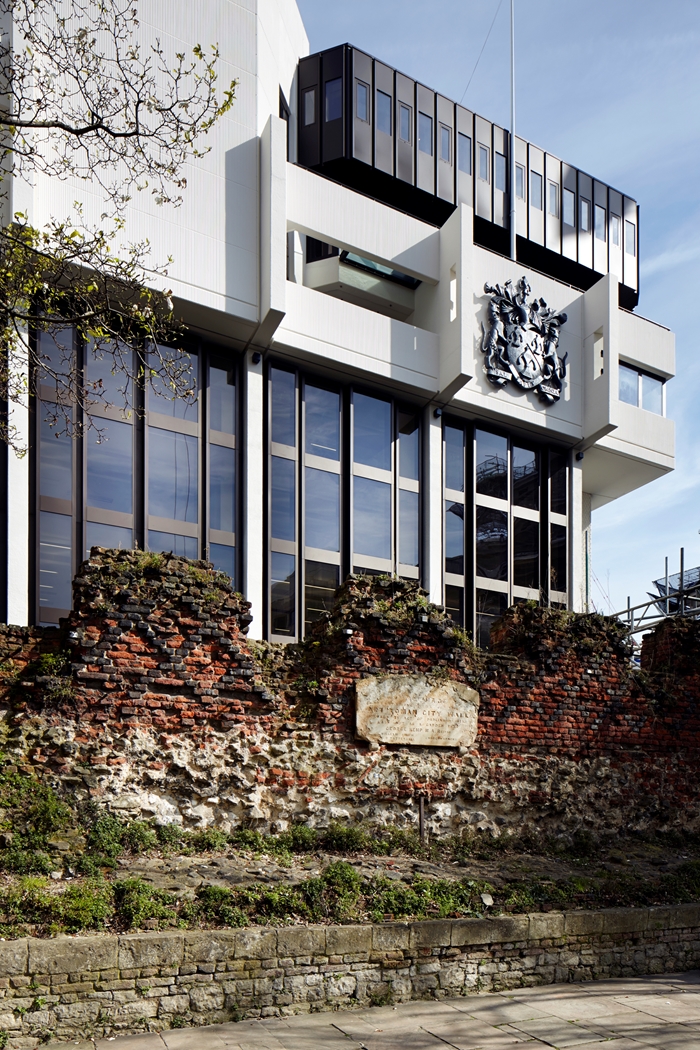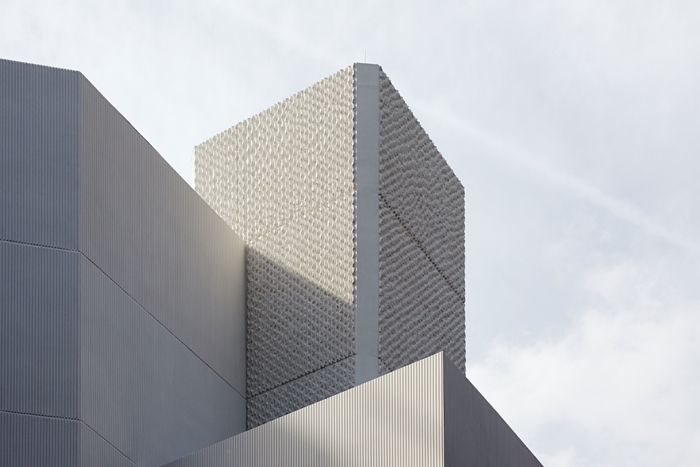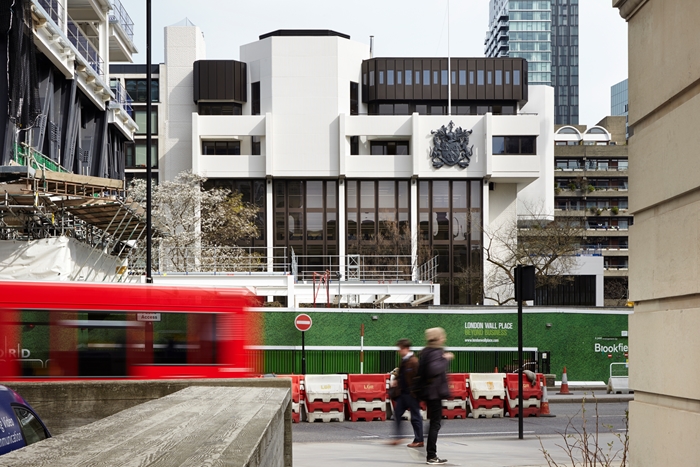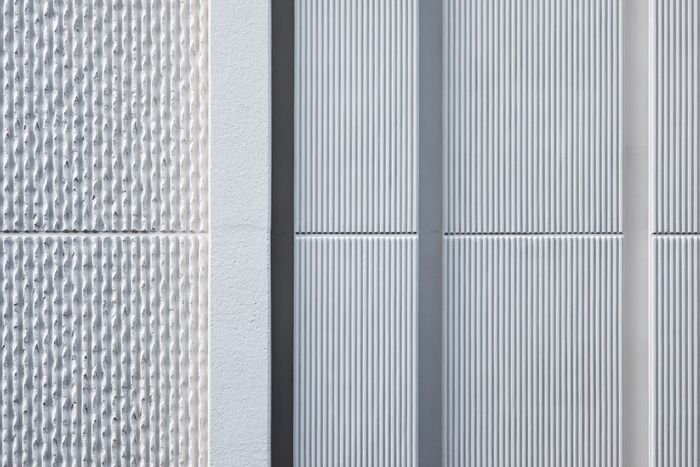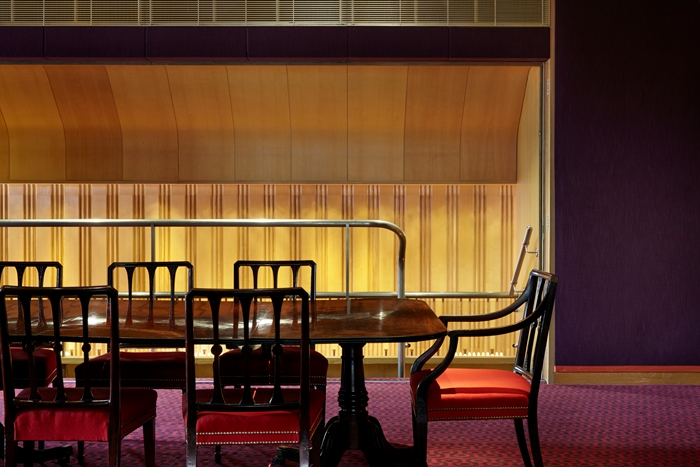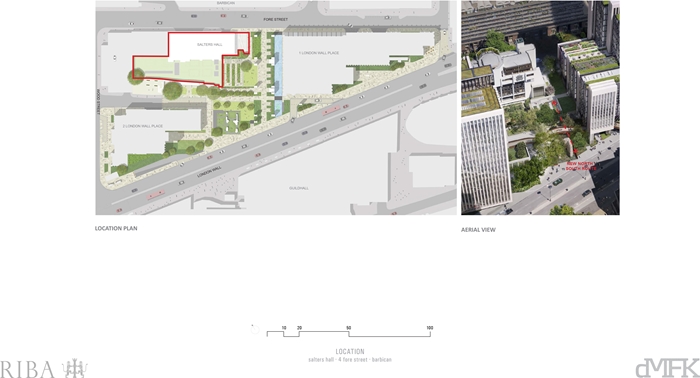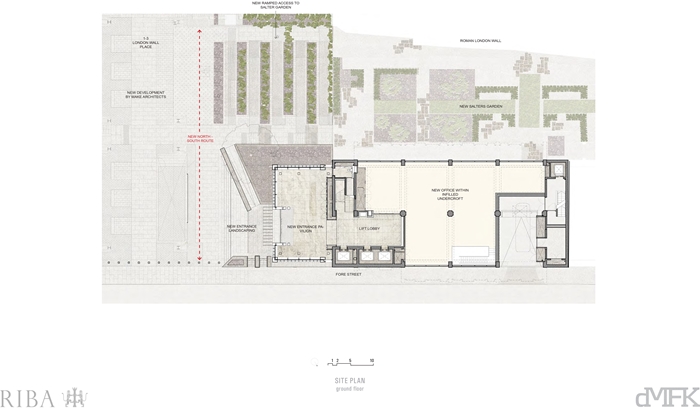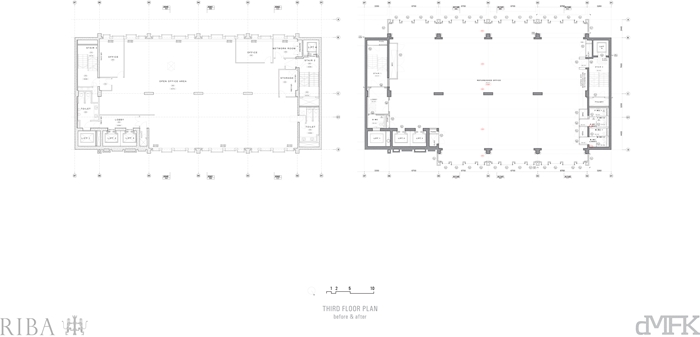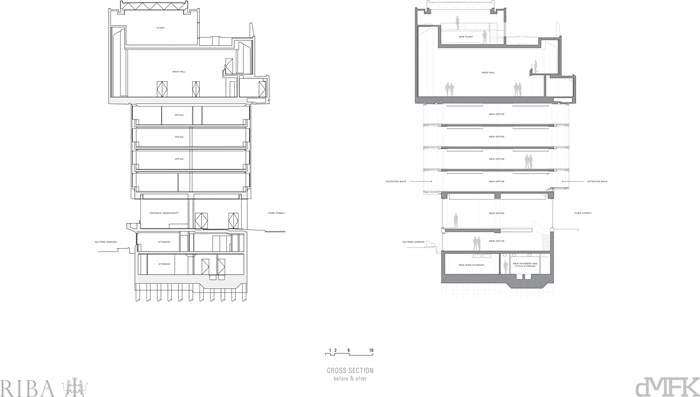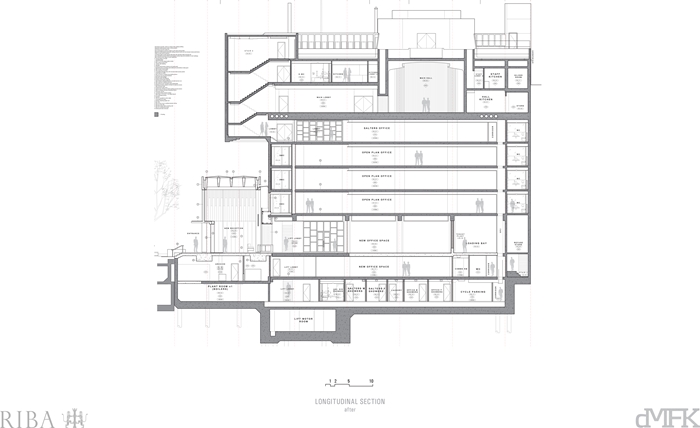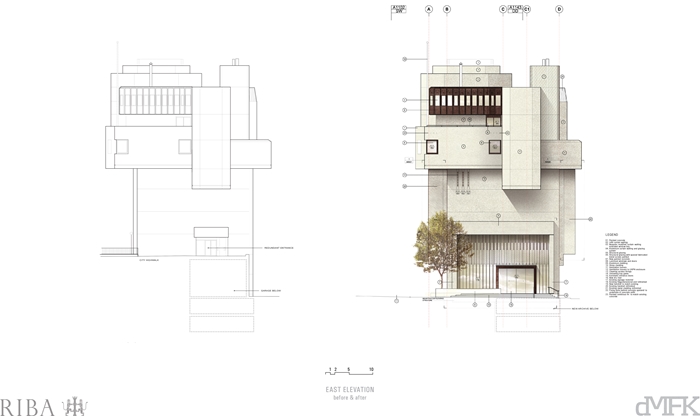Salters Hall
by De Metz Forbes Knight Architects
Client The Worshipful Company of Salters
Awards RIBA London Award 2018
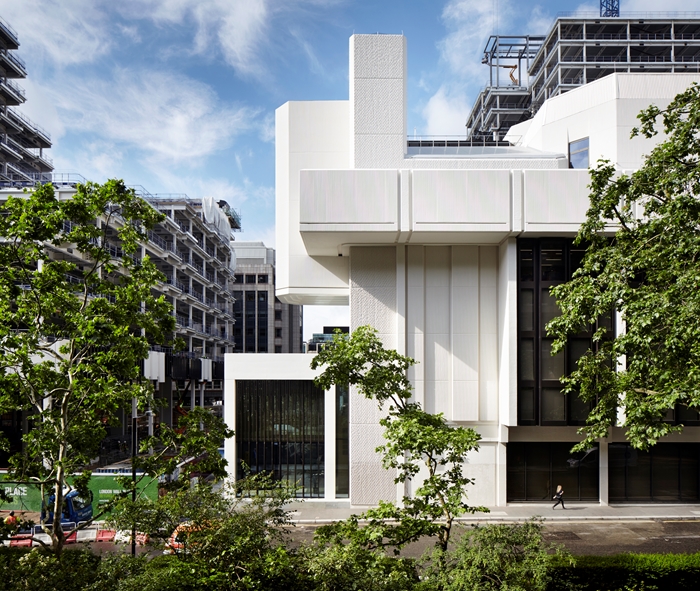
The project is a restoration and extension of a 1976 Basil Spence building in the City of London. This original structure was – and is – and extraordinary thing. Designed for The Salters, an ancient livery company, it combines post-war bold brutalism with a world of ritual and tradition and its associated paraphernalia and memorabilia. This contrast is inevitably very visible on the inside once a layer of inhabitation and ornament are added, but also there in the form of the building, which seems like a little white concrete castle.
In the C21st, the Salters needed, both economically and practically to secure the building’s life: to ensure that it was brought back into good repair and economical to run, and to make better use of its spaces – continuing to meet their own needs while also providing appropriate spaces to hire out to others and creating additional office space for rent to ensure ongoing income.
The care and subtlety of the restoration is remarkable, much of the work that the architects have done is not obviously visible, combining a wholesale restoration (comprehensively and faithfully renewing almost everything that Spence created) with large amounts of keyhole surgery. They have made delicate incisions and additions throughout, into a building form and structure that is not inherently flexible, in order to achieve the repair and longevity of Spence’s original structure, and to update and replace all servicing, raising the EPC rating from F to B. This is a real achievement.
The conviction and integration of those elements that have been added led to the relocation of the entrance to a different side of the building – one that could have a better relationship with surrounding public space - and to design a new entrance pavilion extension. Rather than simply tack on a glass box, the architects have designed something solid and white that joins Spence’s original seamlessly, and plays on the inside with references to his wood panelling in the ceremonial hall, but that is still clearly contemporary. Similarly, the lettable area of the building has been significantly enlarged (in response to the client’s brief) by extending the footplates of the North and South elevations in a way that decisively alters the form of the building, and yet does not jar.
The public space that has been created involved the restoration and extension of landscaping around the building to both create additional and improved space for events and ceremonial activity and improving linkages and connections, through new walkways, to the wider City.
Internal area 5,230 m²
Contractor 8Build
Structural Engineers Elliott Wood Partnership
Environmental / M&E Engineers Hoare Lea
Planning/Heritage Consultant Rolfe Judd
Project Management Capita
Quantity Surveyor / Cost Consultant Jackson Coles
