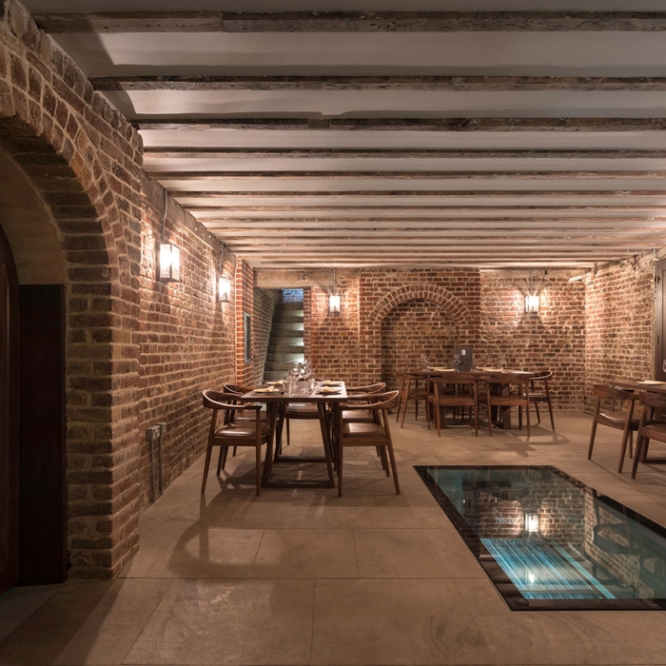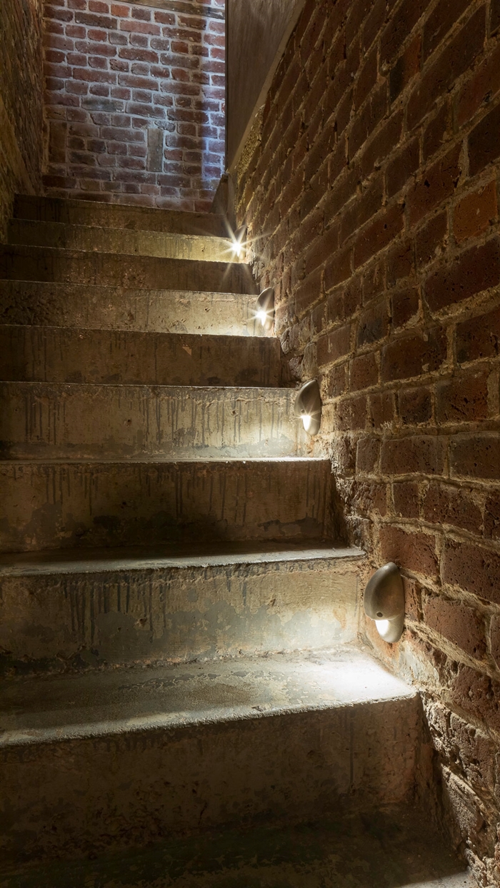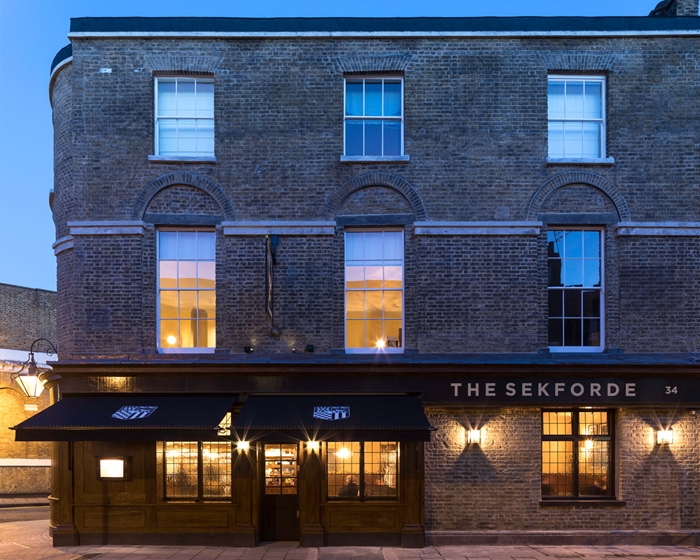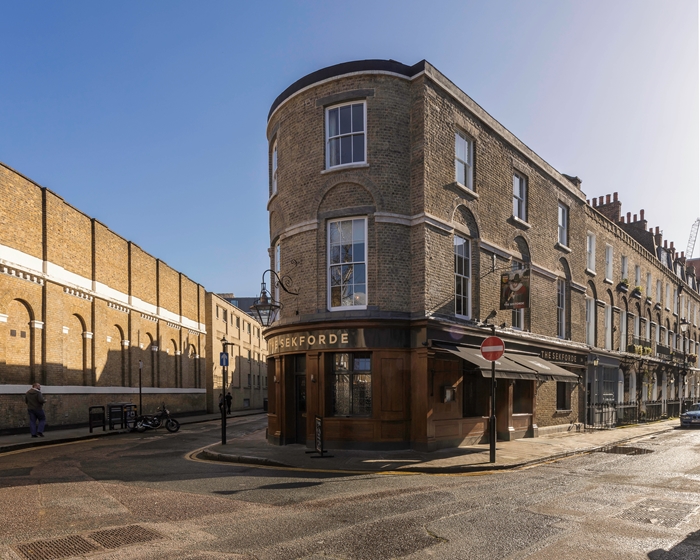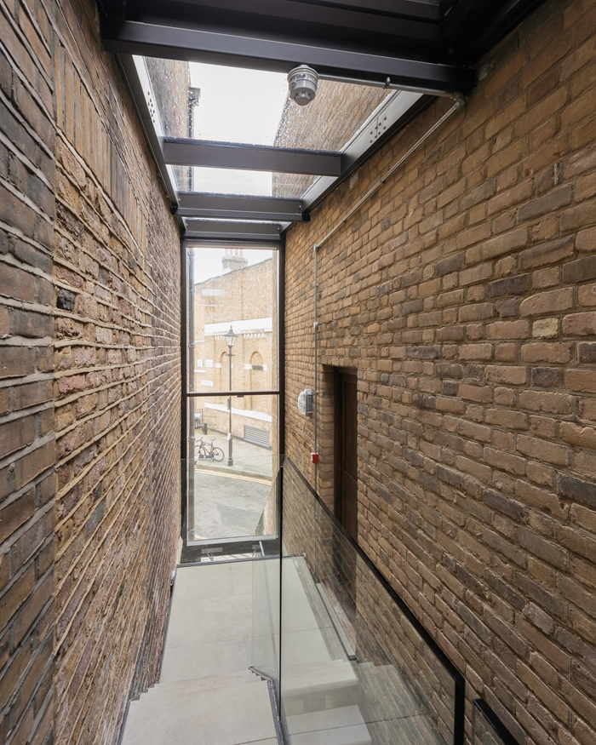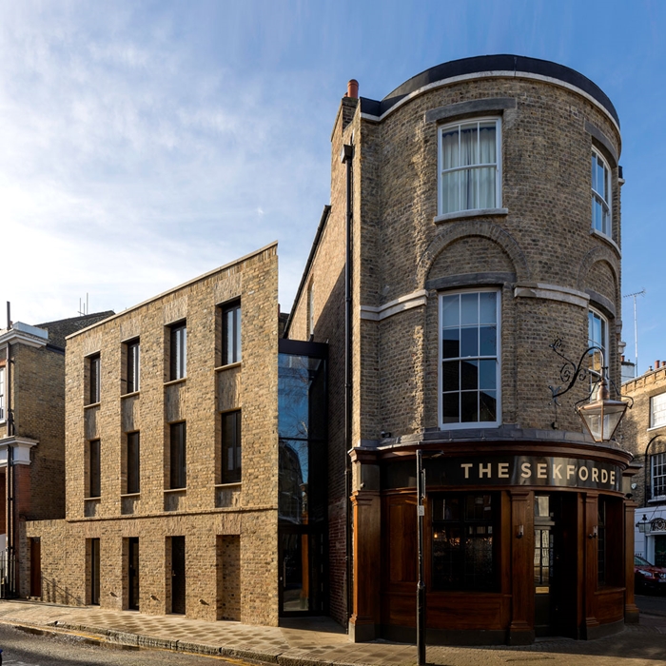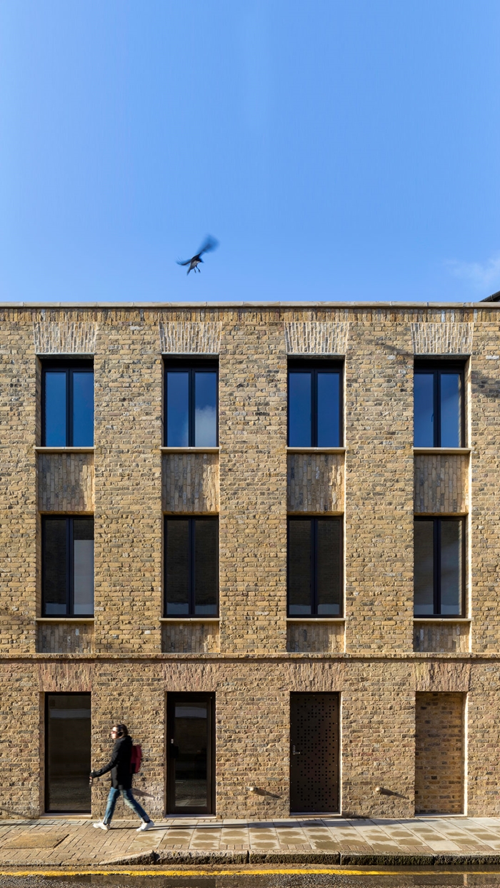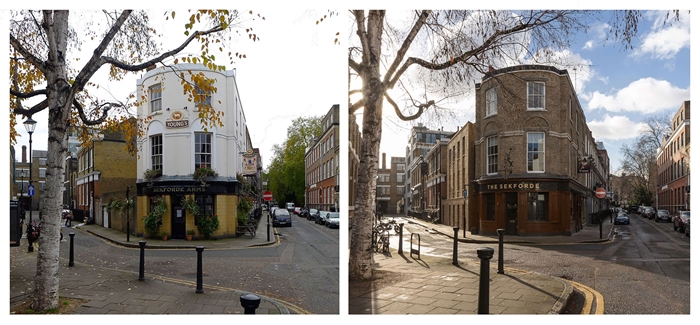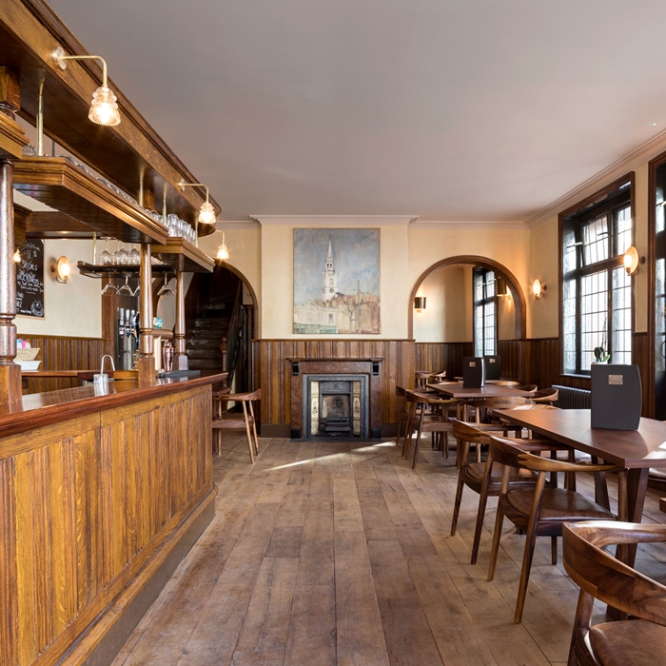The Sekforde
by Chris Dyson Architects
Client David Lonsdale
Awards RIBA London Award 2018, RIBA London Sustainability Award 2018 - sponsored by Geberit
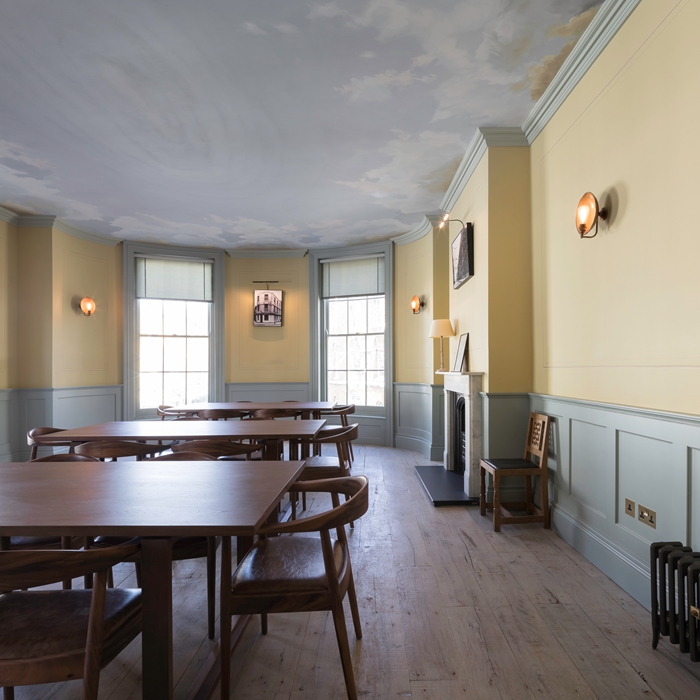
The project is the careful restoration of The Sekforde, an historic pub in the heart of Clerkenwell, and the introduction of a new build three storey building in the old pub yard, housing a guest lodging along with kitchen and administrative rooms connected to the pub.
The Sekforde was an averagely popular, averagely successful Young’s pub, treading water in a very competitive area packed with popular boozers and bars. A local resident (along with a few friend's financial support) was keen to buy it from the Brewery, and the Brewery was keen to sell. He wanted to see the pub become as energetic and as integral to the local community as it no doubt once was in its heyday.
Four years after engaging the architect, following what seems to have been a painstaking process of research and design, the pub has a new lease of life, returned to its original Georgian splendour with the yellowing render removed, stock brick revealed and repaired with a shiny wood grain shop front welcoming residents, workers and passers by inside.
A new three-storey building sits adjacent in the old pub yard, presented as a contemporary interpretation of Georgian Architecture.
Its reclaimed stock bricks, gauged brick arches and specialist brick pointing allow it to sit comfortably next to the old pub, separated by a dramatic glazed slot in between, while the crisp simplicity of the form, hard edge parapets and deep reveals ensures it presents itself as unashamedly contemporary.
The depth of the historical research undertaken by the architect and client is demonstrated by the discovery of an 1872 map proving the original existence of a building on the yard site that proved pivotal to justify the introduction of the new building.
Hi-tech M&E has been employed and integrated into the project without it compromising the quality of the building's appearance.
A combination of ground source heat pumps, an innovative heat recovery system drawing heat from the (Clerken) well water in the ground, and what looks like a giant ice freezer (displayed below a panel of walk on glass in the middle of the basement dining room) results in renewable energy heating for the pub and lodging, and air cooling/air conditioning for the kitchen and beer pump rooms i.e. lower electricity bills, less damage to the environment, and no fan units fixed to the side facade.
Consideration to driving the running costs down was key to ensuring the long term sustainability of the pub.
The care taken to restore the exterior of the pub continues inside, with more Georgian wood grain effect, restored bar and fire place, exposed brickwork, reinstated mouldings and covings and a palette of colours inspired by the John Soane Museum.
The basement floor has been lowered to create an intimate, candle lit dining crypt with areas of exposed restored brick and Georgian inspired fresco paintings on lime plaster.
The owner and client is now the live in landlord with rooms on the 2nd floor, remarkably living without a door separating the pub spaces from his living spaces. This deliberate act to share his life with the pub authenticates his original vision of a truly local pub that serves the community as genuine.
So far he has provided scholarships to five students who live or attend university in the borough. He wants to engage young local people in politics and has a programme of lectures and debates planned that will be held in the first floor 'ballroom'.
The brief, architecture, restoration, sustainability and programme all share the owner's ambition and success to create a sustainable pub that will engage and serve the local community for years to come.
Internal Area 480 m²
Contractors Magnificent Basement Co Ltd
Structural Engineers Hadi Sarmadi
Lighting Design The Lighting Asylum
Artist Ian Harper
Restoration Specialists Williams Restoration
Environmental / M&E Engineers Ground Sun Ltd
Joinery Specialist Matt Whittle Joinery
Project Management Hadi Sarmadi
Metal Fabricator Formosa Welding
Glazing Park Architectural Ltd
