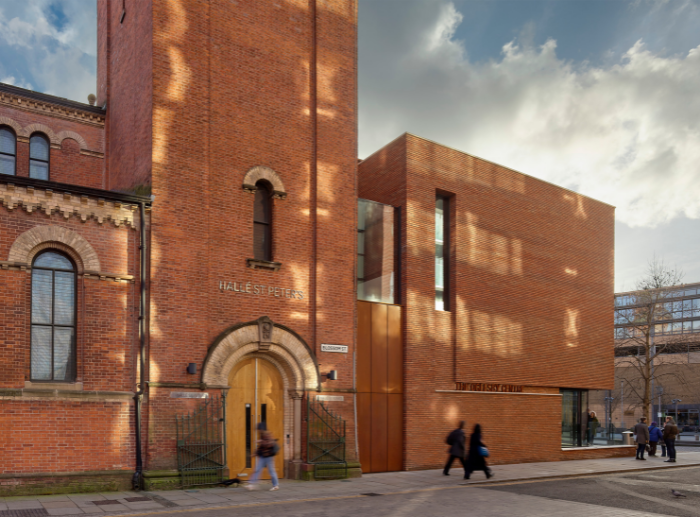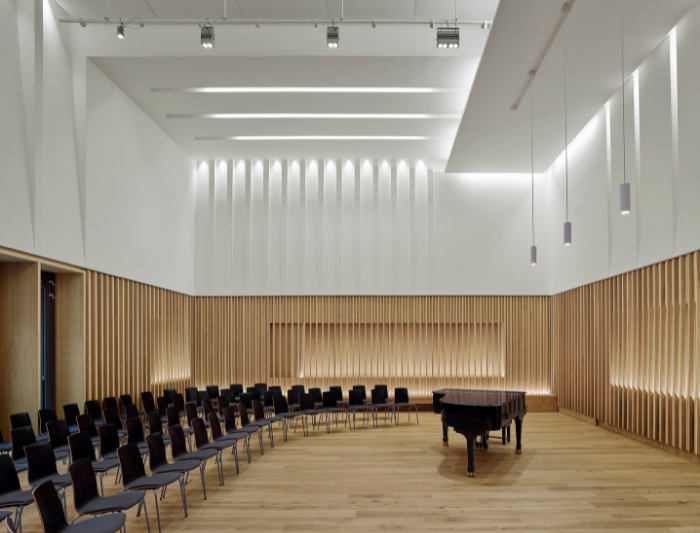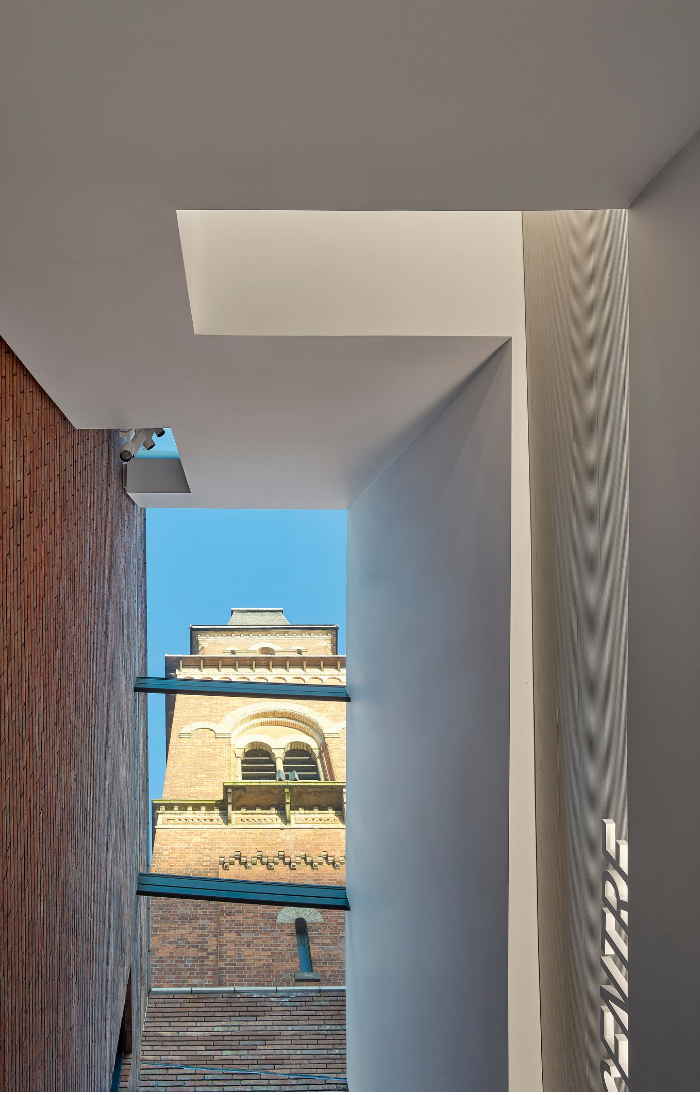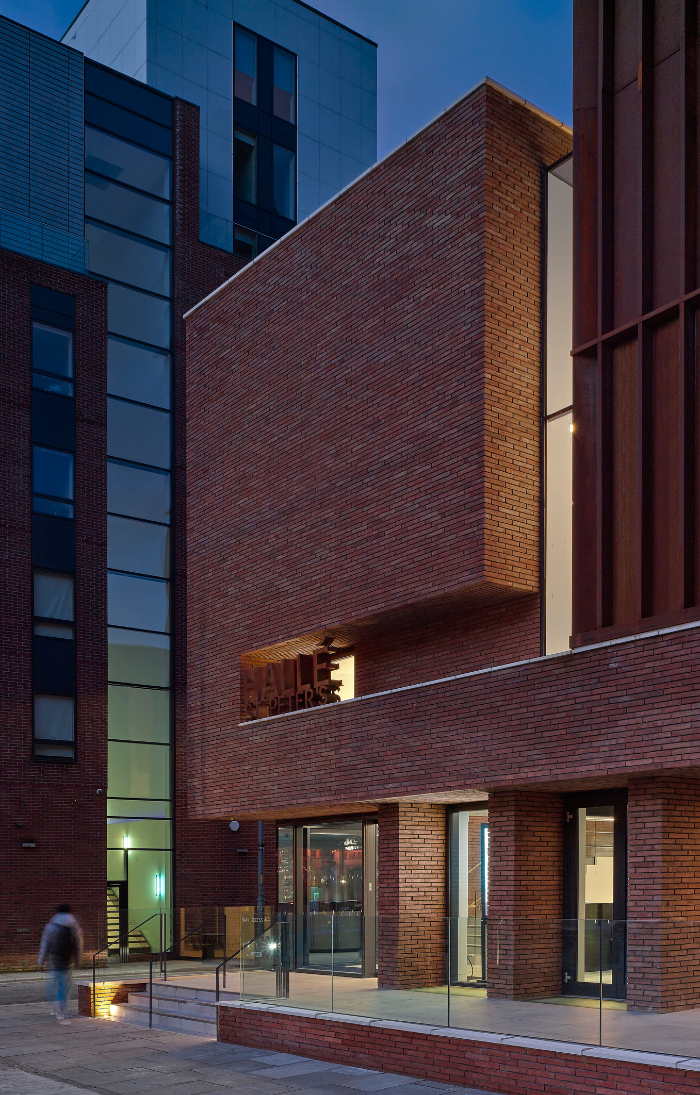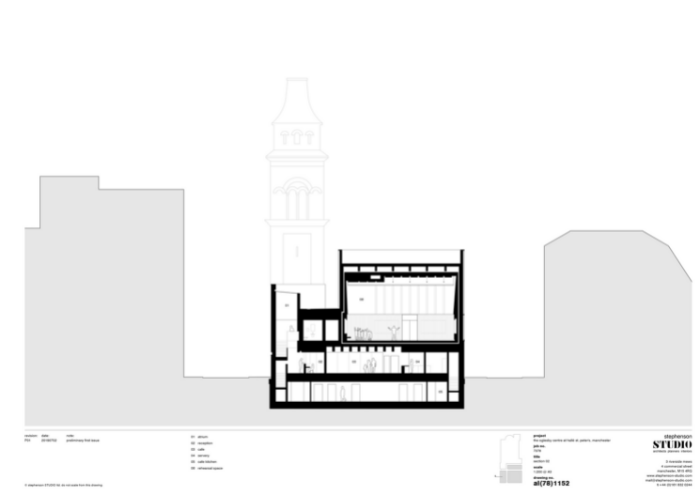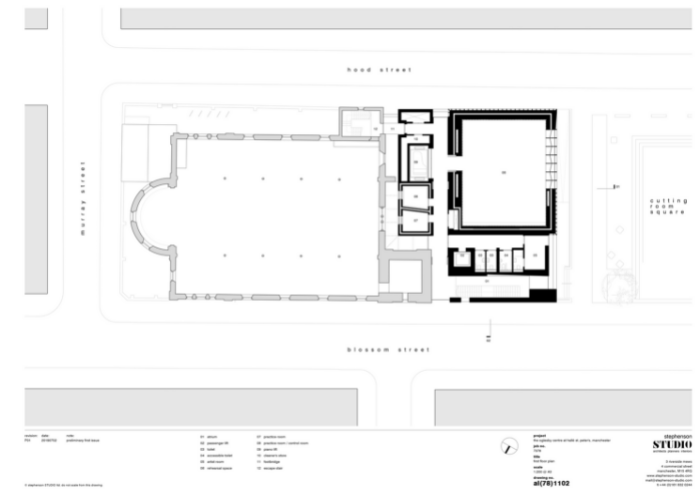The Oglesby Centre at Hallé St Peter's
by stephenson hamilton risley STUDIO
Client Hallé Concerts Society
Awards RIBA North West Award 2021, RIBA North West Sustainability Award 2021 (sponsored by Michelmersh) and RIBA National Award 2021
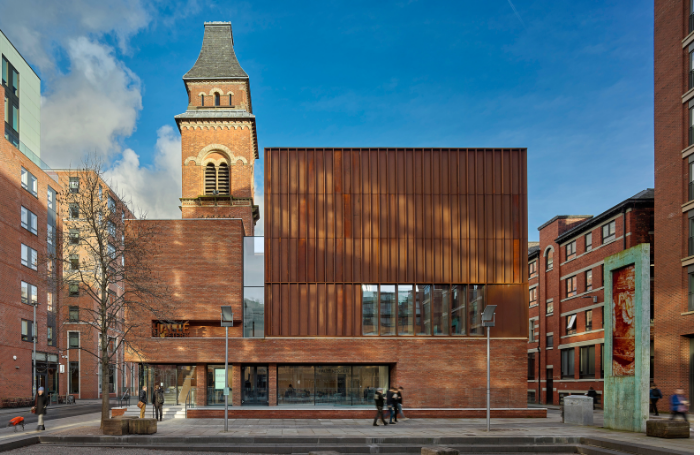
Completing the east end of Manchester's Cutting Room Square, the Oglesby Centre at Hallé St Peter’s is a highly successful and sophisticated piece of urban architecture. Its interior spaces are no less compelling and provide facilities that are transformative for the activities of this major cultural institution.
Extending the Grade II listed St Peter’s Church, which was refurbished to provide rehearsal space in 2013, the scheme not only provides essential new facilities for the Hallé, but gives it a public face, greatly expanding opportunities for engagement with the surrounding city. Architecturally, it sits confidently in its urban setting with a presence that exceeds its modest scale and contributes to the life of the adjacent square.
The scheme successfully negotiates the challenges of creating a modern addition to an historic building. Junctions with the existing structure have been carried out with a lightness of touch, with particular care given to minimal interfaces with the historic fabric. The 19th century brickwork and views of the church are revealed in key spaces, in particular the dramatic view of the church tower visible on entrance into the new building. This dialogue between old and new adds significantly to the enjoyment of the centre for visitors and users and the tactile quality of its spaces.
The project shows considerable ingenuity in the way it fits significant accommodation onto a constrained site, and in incorporating the high acoustic performance requirements of many of the spaces. These internal spaces are uplifting, particularly the new double height rehearsal space. They are characterised by excellent daylighting and views – features that are challenging to achieve alongside acoustic isolation.
An exemplary attention to materials and details is shown throughout, with a restrained, intelligent approach, using high quality materials which are clearly built to last. Externally, the carefully selected brickwork of the building’s plinth successfully integrates the new building with the existing St Peter’s Church, whilst the use of weathering steel reflects the industrial heritage of the surrounding district in a contemporary language. Internally, the consistency of approach and detailing is evident in the carefully considered joinery and is carried through to the level of wayfinding, fixtures and fittings.
Sustainable thinking is seamlessly integrated into the architecture rather than appearing as add ons. Building form, massing, daylighting and the performance of the building fabric have all been carefully considered. Wherever high acoustic separation has not been required, opportunities have been taken to use simpler environmental systems, including extensive natural ventilation.
The thorough sustainability strategy has been borne out in energy use, performing well in relation to the RIBA 2030 targets, which is a particular achievement considering that tightly controlled performance spaces of the type provided in the Oglesby Centre are typically energy hungry.
The Oglesby Centre is a worthy winner of the Regional Sustainability Award, against some very strong contenders this year. It is also a building that is both inspiring and functional and the success in delivering this complex scheme is a testament to the evident collaborative relationship between architect and client.
Location: Manchester
Contractor: HH Smith
Structural Engineers: Booth King Partnership
Environmental / M&E Engineers: Max Fordham
Quantity Surveyor / Cost Consultant: Simon Fenton Partnership
Project Management: Mace
Acoustic Engineers: Arup
Fire Engineers: Design Fire Consultants
Internal area: 1,145 m²
