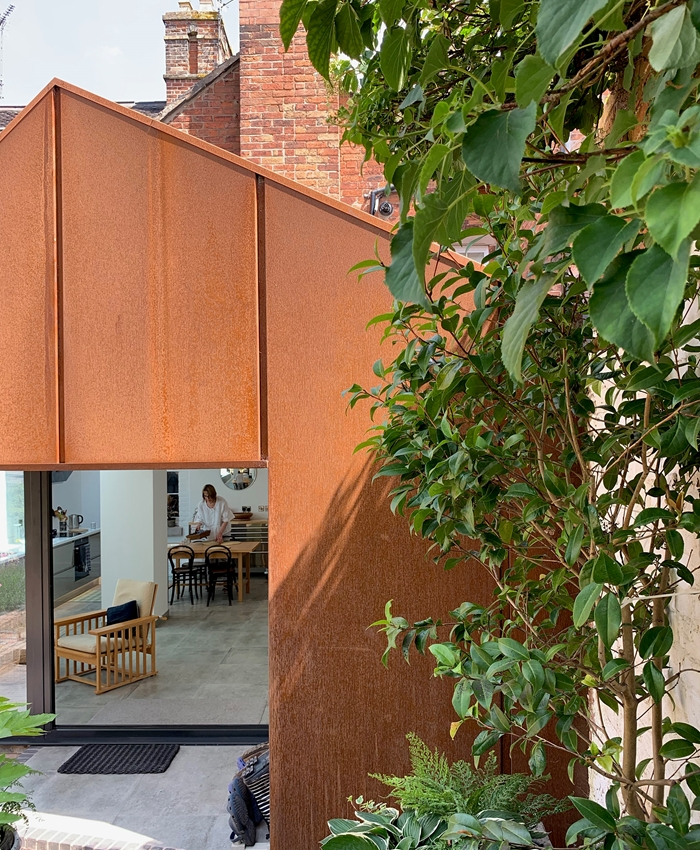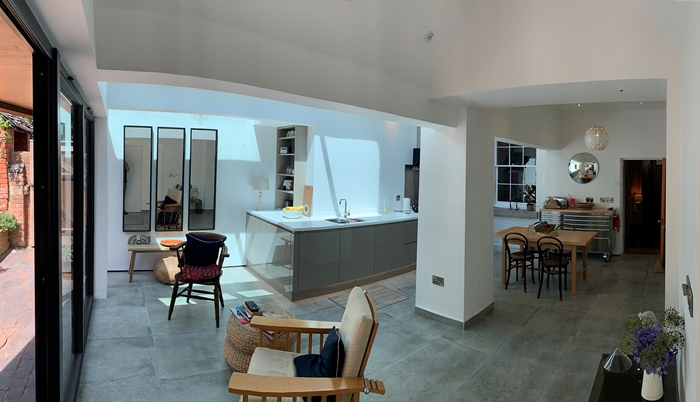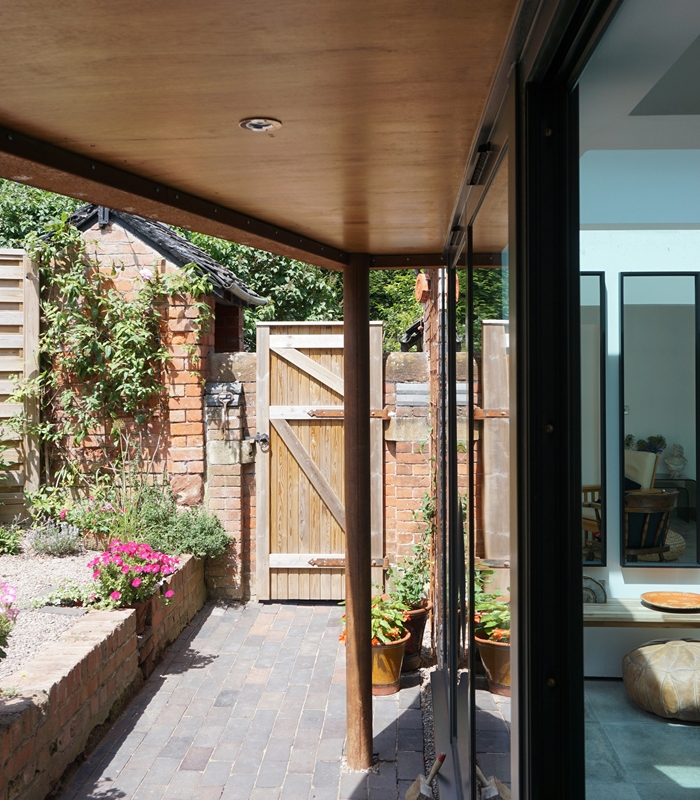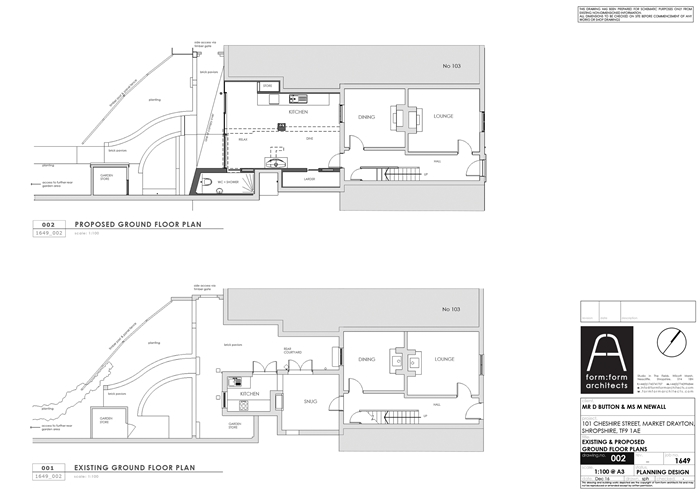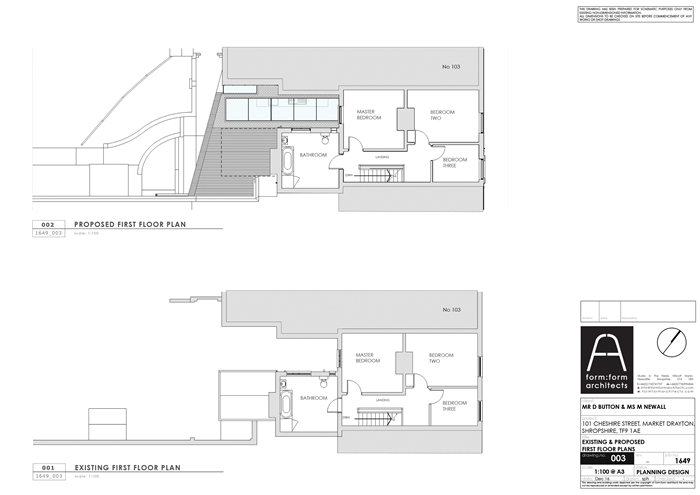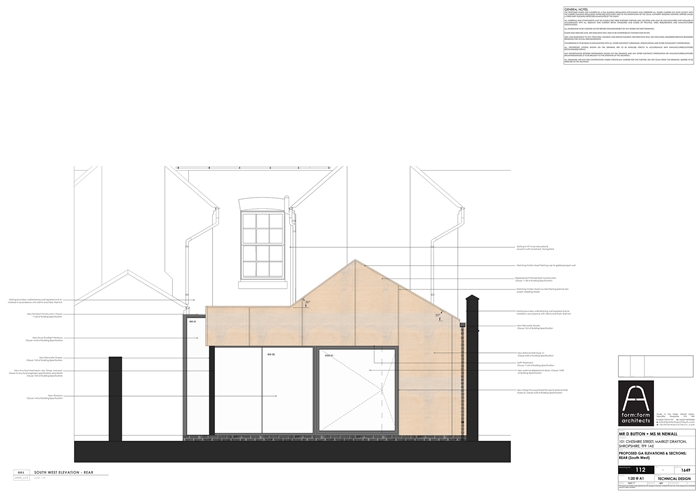Cheshire Street
by form:form architects
Client Private
Award RIBA West Midlands Award 2021
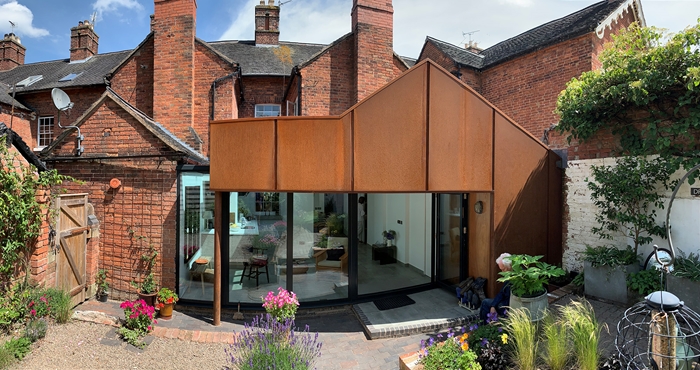
This small Victorian house extension has been designed with careful consideration of the positioning of windows and infiltration of natural light. The client wanted the extension to be a surprise space from the rest of the house, opening out and connecting with the garden.
A small existing outshed has been incorporated into the building and echoed by the new build element.
Overhangs to the gable ends have been designed to provide shade in the summer and allow the house to benefit from the low winter sun as well as providing a level of protection for a small external seating area.
Detailing throughout the house is minimal, and carefully considered. This is a small project - essentially a courtyard infill - and so the beauty is in the detail and efficient use of space. The perception of space is increased through the amount of glazing to the garden.
The pitched roof reflects those of neighbouring properties and the use of Corten picks up the browns and reds of the brickwork to the Victorian terrace. Special attention has been given to the detailing of the Corten to avoid water staining which is a common problem with this material.
The jury were impressed with what this project achieves in such a small space and with a tight budget. The architect was employed to work to RIBA stage 4, with the contractor taking over at that point, however the client called on the architects' services again during the construction.
The close relationship between the client and their architect has resulted in this little gem of a project standing out against other projects of a similar type. The strong forms, use of a single material, and rigorous detailing has transformed a traditional Victorian terraced house into a modern living space which is in harmony with its natural surroundings and the path of the sun.
Internal area 44.00 m²
Contractor A Johnson Construction
Structural Engineer Lewis Howdle
