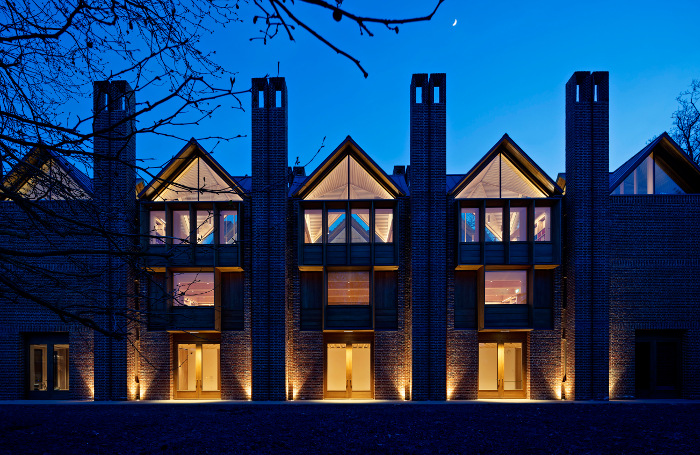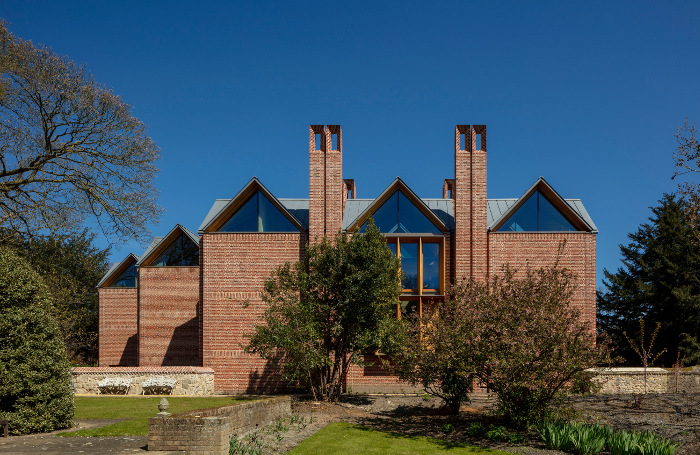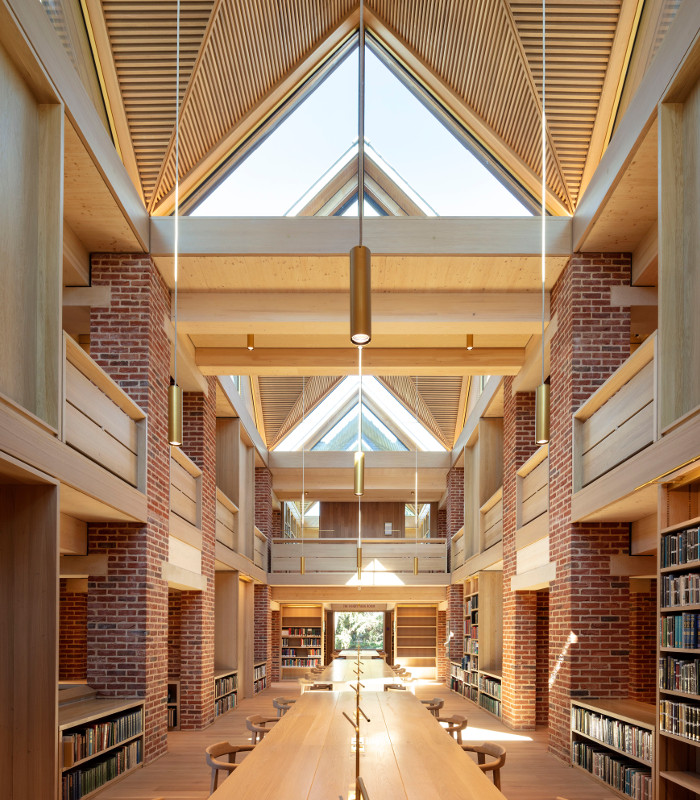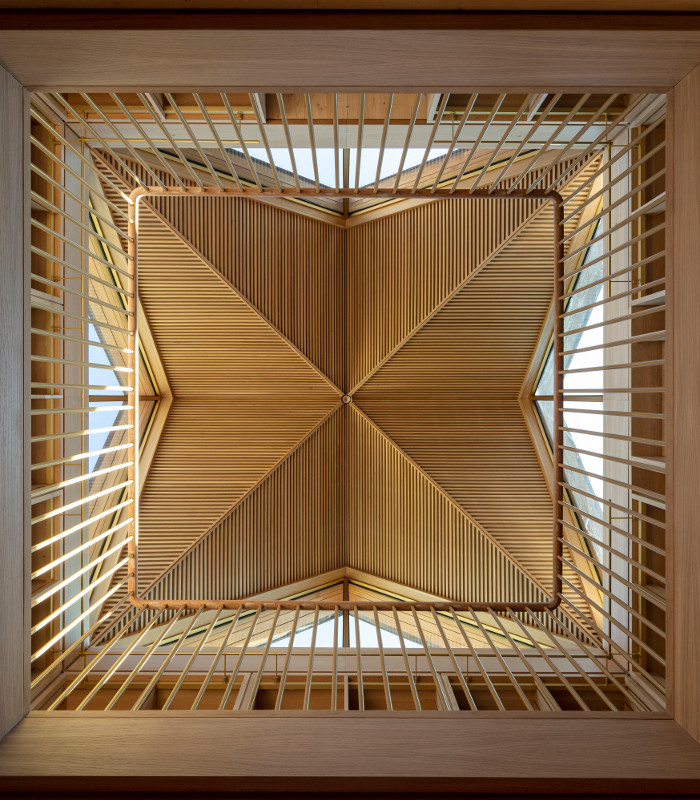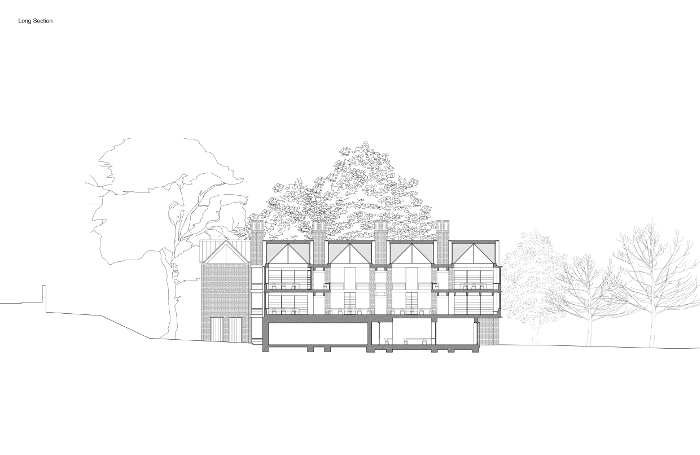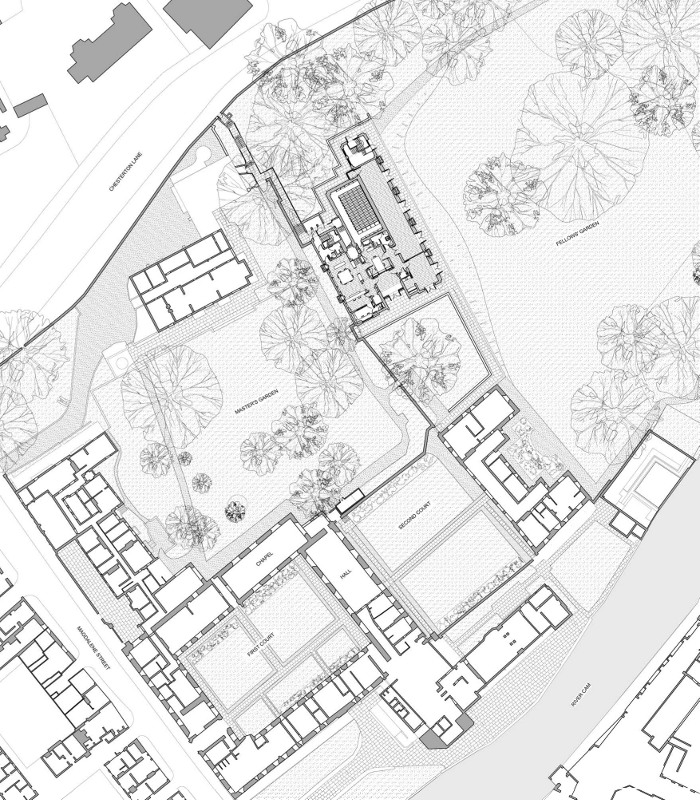The New Library, Magdalene College
by Niall McLaughlin Architects
Client Magdalene College
Awards RIBA East Award 2022, RIBA National Award 2022 (sponsored by Forterra) and RIBA Stirling Prize winner 2022
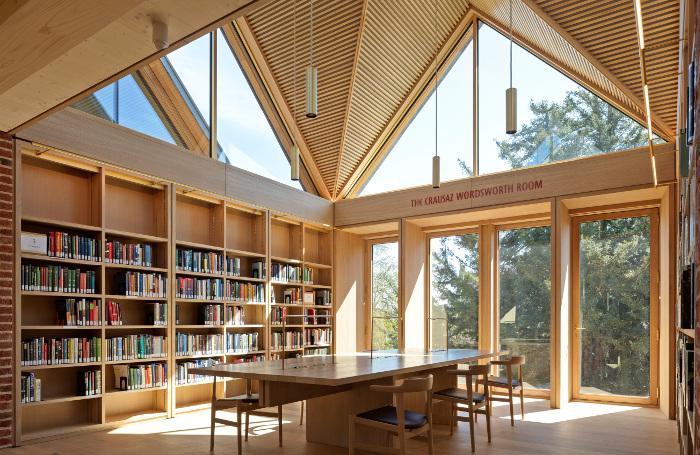
RIBA Awards Jury Citation
The exquisitely detailed new building provides students at the 700-year-old University of Cambridge college with a new library – open 24 hours a day – incorporating an archive and an art gallery.
Set within the college grounds in Cambridge’s city-centre, the new library replaces the cramped study spaces of the adjacent 17th century Grade I listed Pepys Library and extends the quadrangular arrangement of buildings and courts that have gradually developed from the monastic college site.
Honouring the rich surrounding history, Níall McLaughlin Architects combines load-bearing brick, gabled pitched roofs, windows with tracery and brick chimneys that animate the skyline with contemporary sustainable design elements to create a building that will stand the test of time.
It contrasts openness with intimacy; and deftly achieves the architects’ vision for a structure that gradually rises up towards the light.
Visitors are met with an elegant brickwork façade and enticing large wooden doors, which open into a tiered, timber interior, bathed in light. A triple-height entrance hall leads into a central double-height reading room. A regular grid of brick chimneys supports the timber floors and bookshelves and carries warm air up to ventilate the building. Between each set of four chimneys, there is a large, vaulted lantern skylight. A connecting passageway above, along the building's eastern end, provides views across the college and gardens and towards the river.
The grid structure delineates an attractive array of spaces: wide zones for reading rooms and group study, and narrow zones for staircases and bookcases.
The layout also creates a range of study spaces for independent study - with desks set into bay windows, hidden in private niches and within shared zones – enabling students to be tucked away or among peers depending on their inclination.
This is a modern building that employs simple but highly effective passive ventilation and natural lighting strategies to minimise energy in use, and materials such as engineered timber structure to reduce carbon embodied in its construction.
Speaking on behalf of the 2022 RIBA Stirling Prize jury, RIBA President Simon Allford said:
“A unique setting with a clear purpose – The New Library at Magdalene College is sophisticated, generous, architecture that has been built to last.
Creating a new building that will last at least 400 years is a significant challenge, but one that Niall McLaughlin Architects has risen to with the utmost skill, care and responsibility.
The result – a solid and confident, yet deferential new kid on the college block.
The light-filled, warm-wood interior lifts spirit and fosters connections. Students have been gifted a calm, sequence of connected spaces where they, and future generations, will be able to contemplate and congregate, enjoying it both together and apart. The overarching commitment to build something that will stand the test of time can be felt in every material and detail, and from every viewpoint. This is the epitome of how to build for the long-term.
Well-designed environments hugely improve student success and wellbeing. They should be the rule for all students and teachers in all places of learning, not the exception.
As universities across the world work hard to position themselves in an ever-growing higher education marketplace, investment in great buildings is essential. This is an exemplary model to aspire to.”
Contractor Cocksedge
Structural Engineer Smith & Wallwork
Project Management Savills
Quantity Surveyor / Cost Consultant Gleeds
Acoustic Engineer Max Fordham
Environmental / M&E Engineer Max Fordham
Building Control MLM
Internal area 1,525 m2
