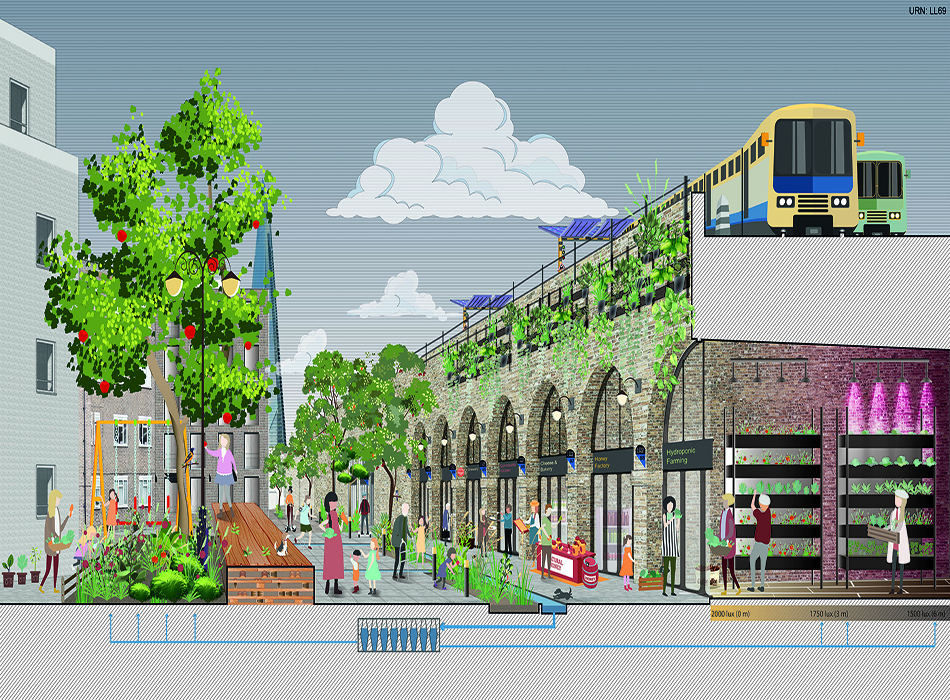This competition invited multi-disciplinary teams of architects, landscape architects, ecologists, engineers, artists and other professions to develop a green, creative vision and strategy to underpin the future development of the Low Line.
The Low Line is a path through some of London’s oldest neighbourhoods, offering a new perspective on an immensely well-known but ever-evolving part of town. Following the historic rail viaducts just south of the River Thames, the corridor of the Low Line reveals hidden walkways and enclosed courtyards, connecting such great landmarks as the Tate Modern, Borough Market, Southwark Cathedral, London Bridge Station and beyond.
The Low Line links diverse neighbourhoods and communities, leading visitors off the beaten track and into areas of creativity, history, industry and entertainment, such as Union Yard Arches, Flat Iron Square and Vinegar Yard, Maltby Street and Bermondsey. It celebrates the heritage of the railway arches and unlocks the potential of derelict and forgotten sites.
The aim of the Low Line competition was to develop a unifying vision and strategy, to inform the delivery of greening and biodiversity enhancements along and adjacent to the Low Line, that could help support social, environmental and economic well-being. This can also be implemented organically over time as the Low Line route evolves.
The initial phase of the competition invited teams of architects, landscape architects, designers, ecologists and other design-related disciplines to submit designs anonymously, in digital format only. Five concept designs were then shortlisted for further development.
The evaluation panel included Lisbet Rausing, Founder of Lund Trust; Graham Morrison, Partner at Allies and Morrison, as the RIBA Adviser, and Adam White, President of the Landscape Institute.
The Low Line was developed through a group of initial partners including Better Bankside, Team London Bridge, Blue Bermondsey, Southwark Council, the Arch Company and Borough Market, who are steering the initial scoping, planning and communication of the project. The Low Line name was coined by Southwark resident David Stephens.
Following an anonymous second phase, the winning concept, 'The Low Line Commons', was selected. This was conceived by PDP London architects, working alongside Macfarlane + Associates landscape architects; Greengage sustainability consultants, and Studio 4215 environment consultants.
Pedro Roos, Partner at PDP London Architects, said: "We're delighted to have been announced as the winners of this competition. Low Line Commons aspires to be a shared natural and cultural resource of the people, by the people and for the people. It aims to transform the arches from a barrier to a seam sensitively knitted into the multiple layers of the local context.
"We look forward to working with the client team in developing the Low Line as a robust piece of infrastructure for London, that creatively tackles the current environmental, economic and social challenges head-on."
Donald Hyslop, Chair of Better Bankside and the Low Line Steering Group, said: “It was great to see so many entries to the competition, from local to global applicants. Because the Low Line meanders through all sorts of neighbourhoods, the Low Line Commons stood out by really addressing the intricacies of the project and making people its chief concern – with communities and ecology at its heart.”
Lisbet Rausing, co-founder of Lund Trust, said: “I am delighted to have supported this competition, which attracted many excellent visions for the Low Line as a place where nature and people can flourish and prosper.
"Congratulations to the winners, whose design offers a thoughtful and inclusive approach nd shows how public space can be transformed to provide vital connections between communities; the built and natural environment, and the history and future of the area.”
The other four shortlisted entries compromised of:
- a plan to create a 'circular Low Line', celebrating local values while creating a world-class walkway - designed by Madrid-based Gutiérrez-De La Fuente Arquitectos SLP, alongside BAC Engineering Consultancy Group and Drama Visualisations
- the introduction of 'crossings and clearings', improving the coherence of the Low Line, enabling new routes and reviving disused spaces - designed by Ludwig Willis Architects, alongside Howard Miller Landscape and Shortwork
- a green 'breathing spaces' walking route, improving health and encouraging nature into the city - designed by Matthew Halsall Design Studio, alongside Civic Engineers, Green Infrastructure Consultancy, NTR Planning and Cundall Engineering
- a 'Low Line assembly toolkit', enabling local people to make a significant difference to their environments - designed by Weston Williamson + Partners, alongside Arup and Exterior Architecture







