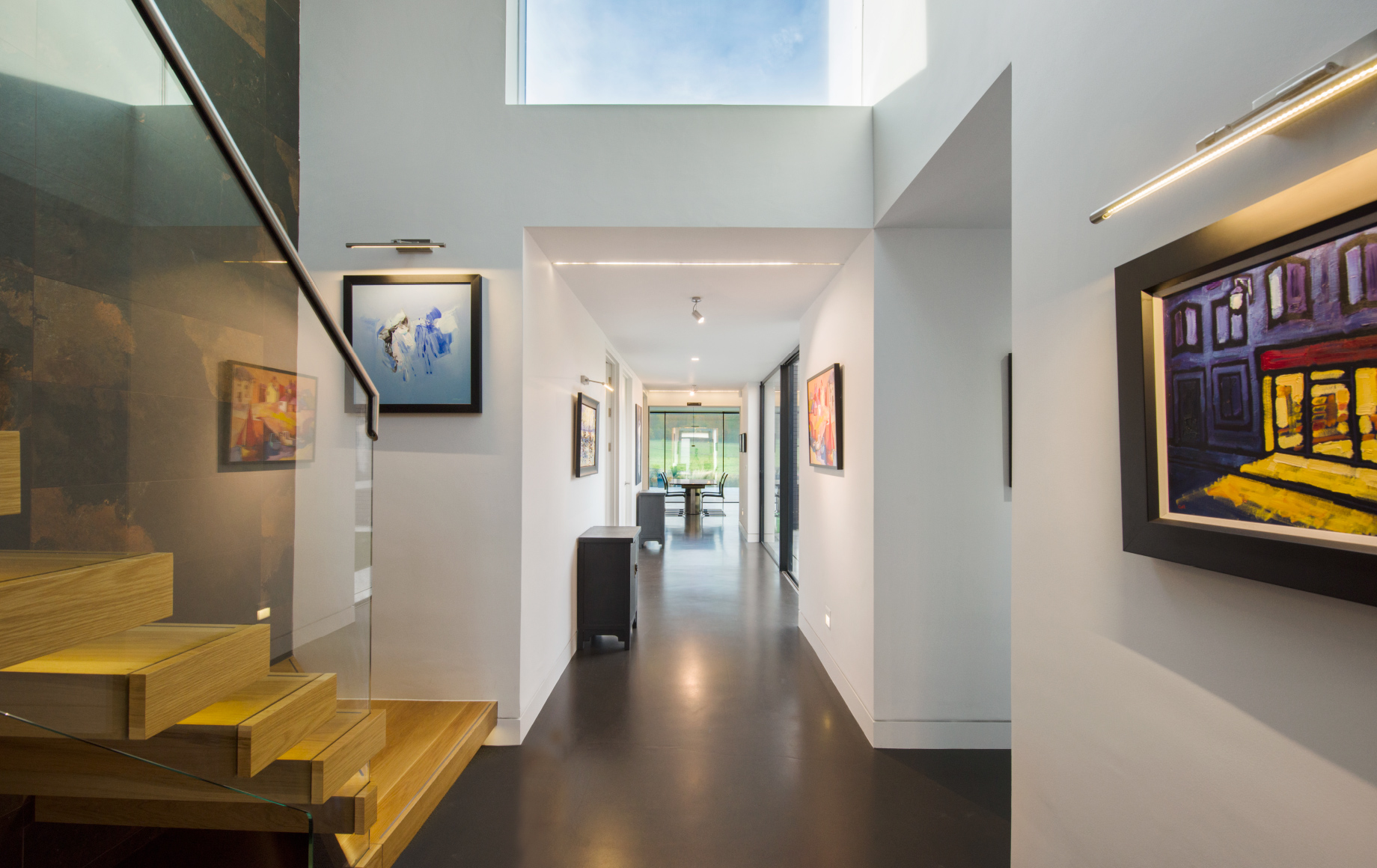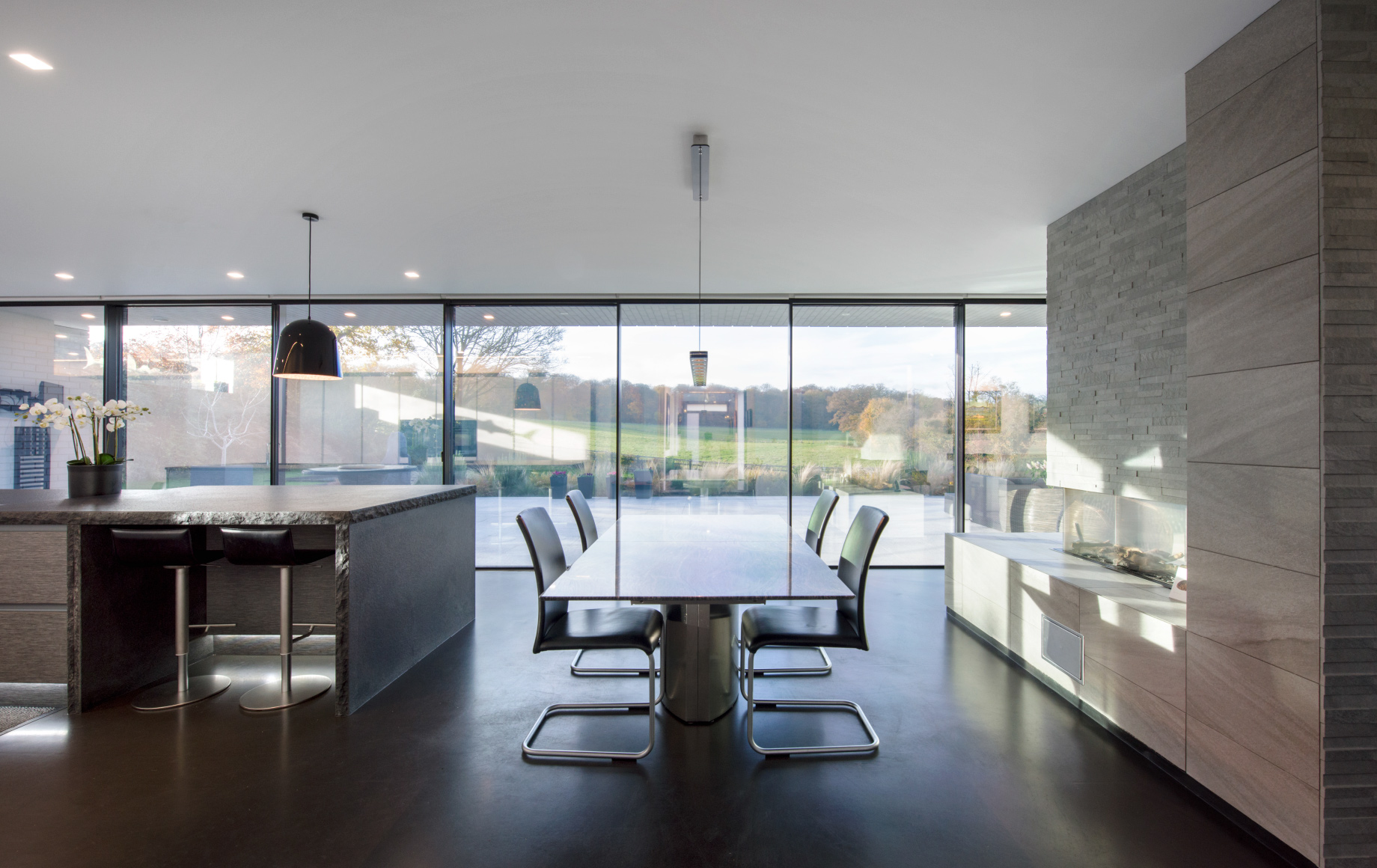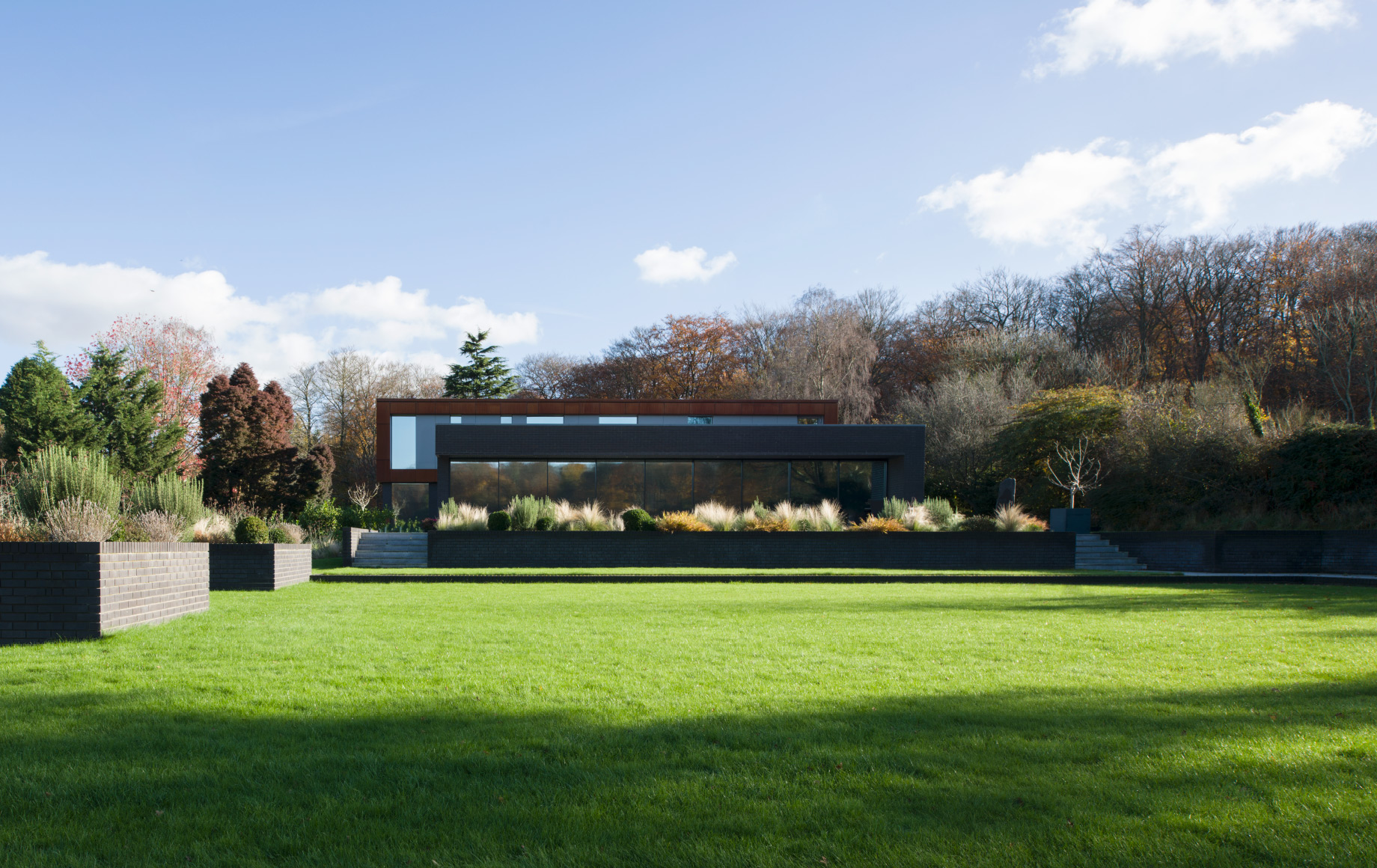Beechwood
South Oxfordshire

Project Details
£0.5m to £0.99M
New Build, Sited in AONB
Practice
Spratley & Partners Limited , 7 Centenary Business Park , Station Road , Henley-on-Thames , Oxon , RG9 1DS , United Kingdom
Beechwood sits on the edge of an Area of Outstanding Natural Beauty (AONB) in Oxfordshire. Employing high-quality materials, simple detailing and robust forms, the design produced a contemporary and sustainable home appropriate to its context. The materials used in the project push conventional design boundaries but sit together harmoniously in the woodland setting. Blue/black engineering brickwork combine with pre-weathered Corten steel cladding, enabling the house to bleed into the landscape. Implementing energy saving solutions was integral to the success of this project and was a key part of the client brief. The design followed best practice in nine categories of sustainable design: energy and CO2 emissions, water, materials, surface water run-off, waste, pollution, health and wellbeing, management and ecology. Beechwood achieved a Level 4 certificate under The Code for Sustainable Homes.



