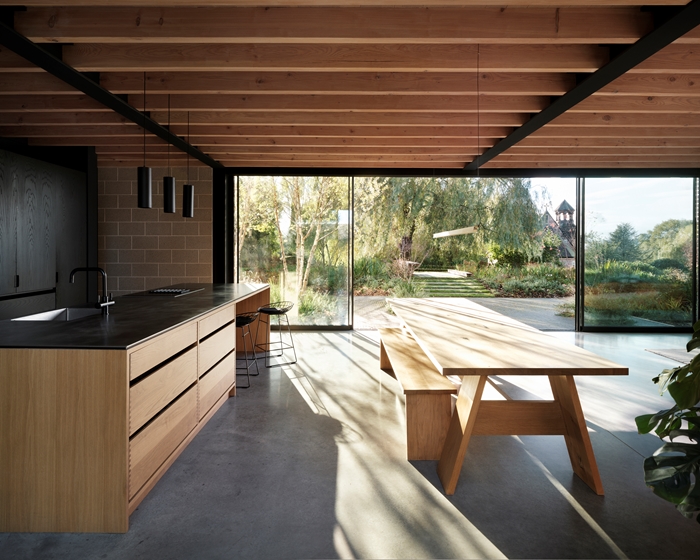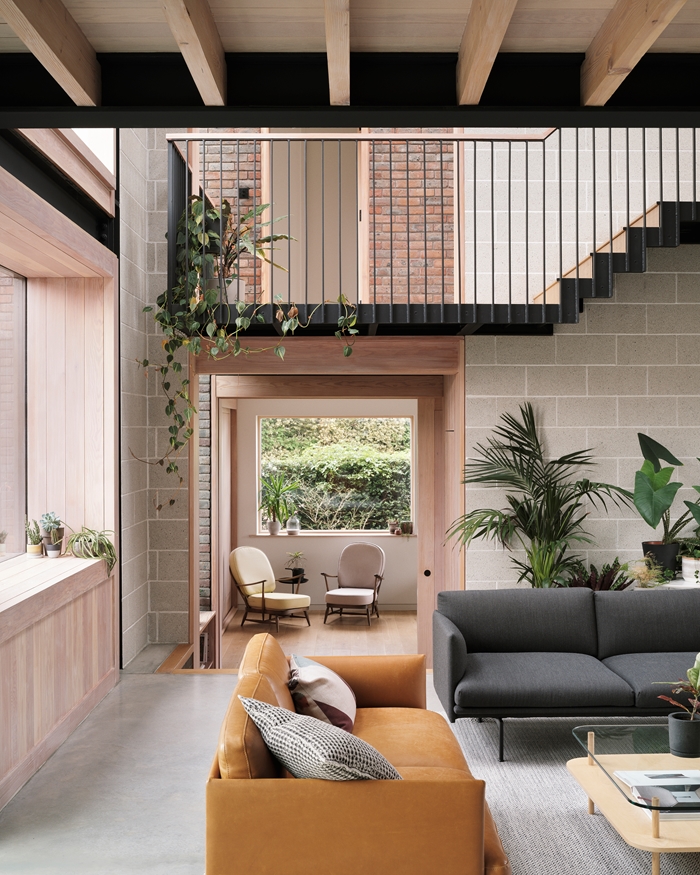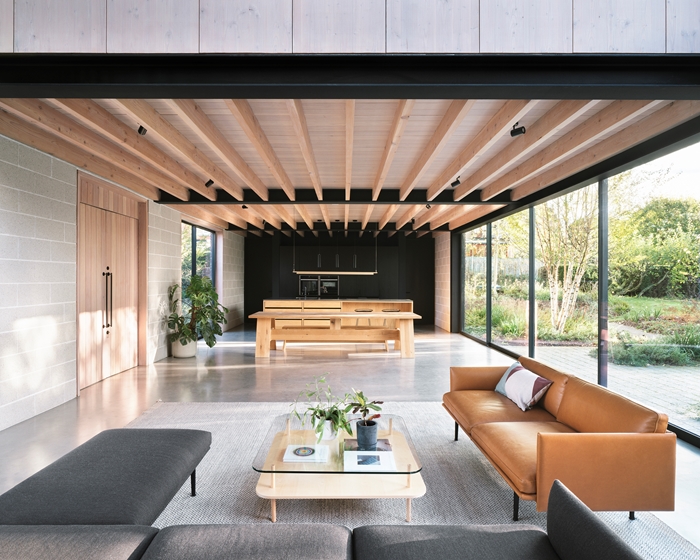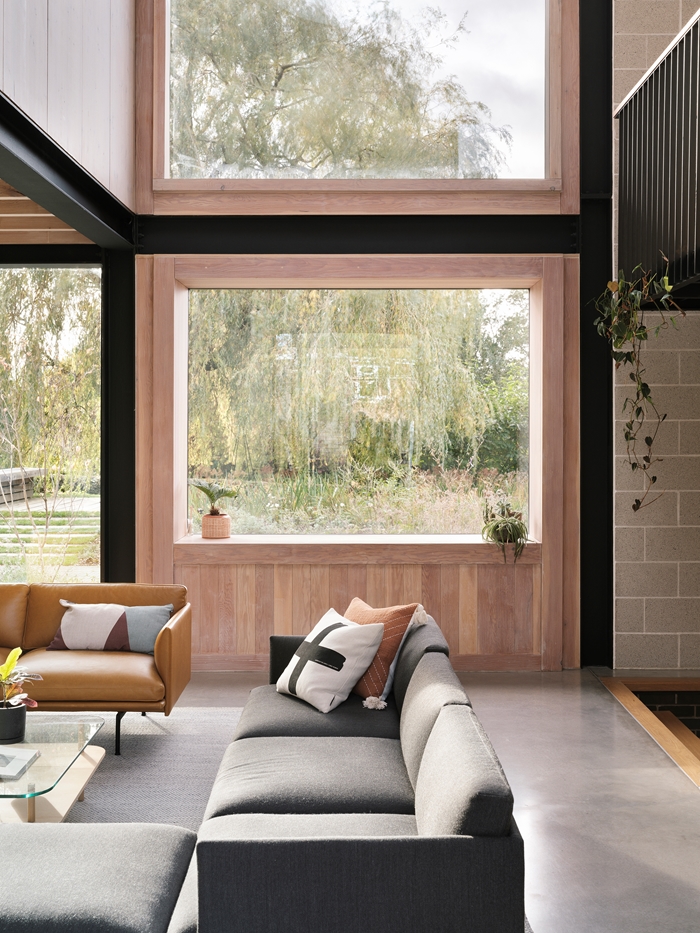Derwent Valley Villa
by Blee Halligan
Client Private Client
Awards RIBA East Midlands Award 2022 and RIBA East Midlands Client of the Year Award 2022.
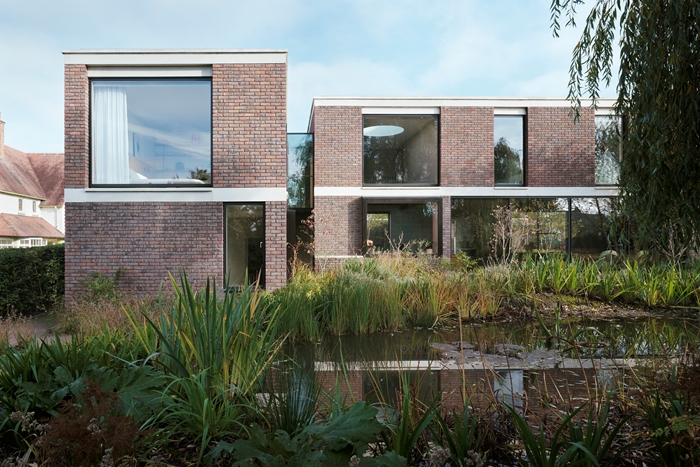
The first quality that strikes you on arriving at Derwent Valley Villa is the relaxed modesty and straightforward approach to materials and entry. The surprises and delights are held back for your experience in walking through the house. The plan is orchestrated as a series of axial routes that always end in framed views of the landscape beyond. The house has been deliberately pulled apart, pinning the entry court and guest wing in the southeast corner, while pushing the main living spaces to the northwest. This sets up a promenade from entry all the way to a spectacular willow seen beyond the main living room, passing through garden courts on either side of the glazed link that separates the wings.
On reaching the living room a new route crosses your path connecting kitchen dining on your left to a snug and playroom on the right, reached beyond a stair slotted between brick walls rising to access the bedrooms above. In moving around the house, you pass through a sequence of discrete garden courts that create their own sequence of outdoor rooms, to be enjoyed at different times of day - each with their own character and purpose. Windows are well placed to maintain a constant connection between inside and outside, so that the whole plot is brought into the service of the internal rooms, and vice versa. It is a house full of circuits, with options that clearly delight the young family.
The house is constructed with a directness and simplicity that allows the courtyards to be viewed externally as walled gardens, while from the inside immaculately set out lignacite block work and timber joists give the interiors a sense of calm composure.
The design of house and garden has risen to the opportunities of the immediate landscape in a relaxed and assured manner, offering a frame for living that is full of variety, and the jury panel were delighted to give the team an RIBA regional award.
Net internal area 391.00 m²
Contractor company name Derwent Valley Construction Ltd
Structural Engineers Heyne Tillett Steel
Landscape Architects J+L Gibbons
Environmental Economics SAP Calculations
Building Control Approved Building Control Ltd
Quantity Surveyor / Cost Consultant Appleyard and Trew
