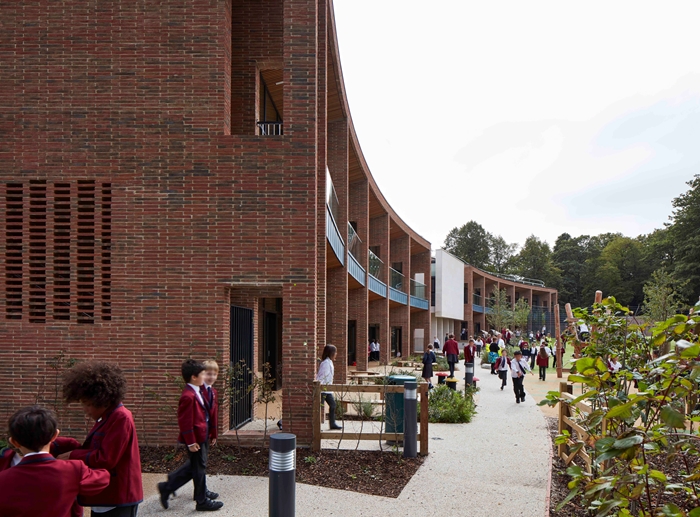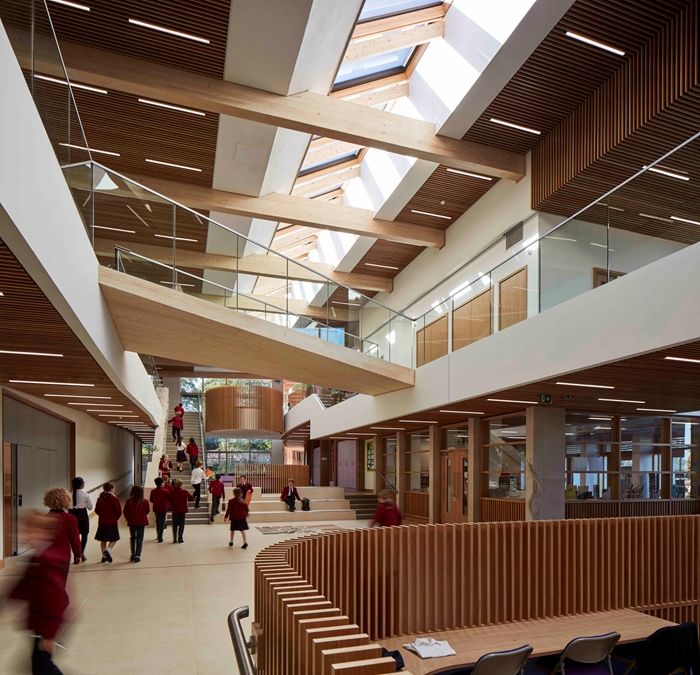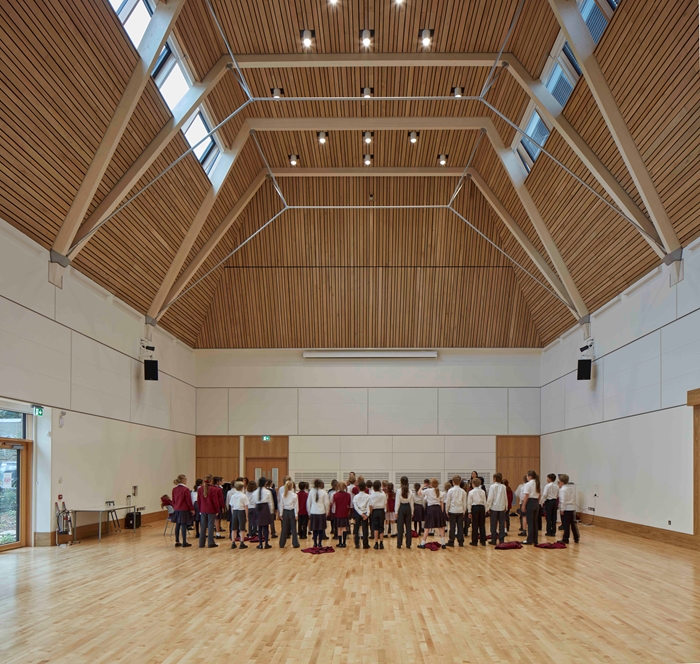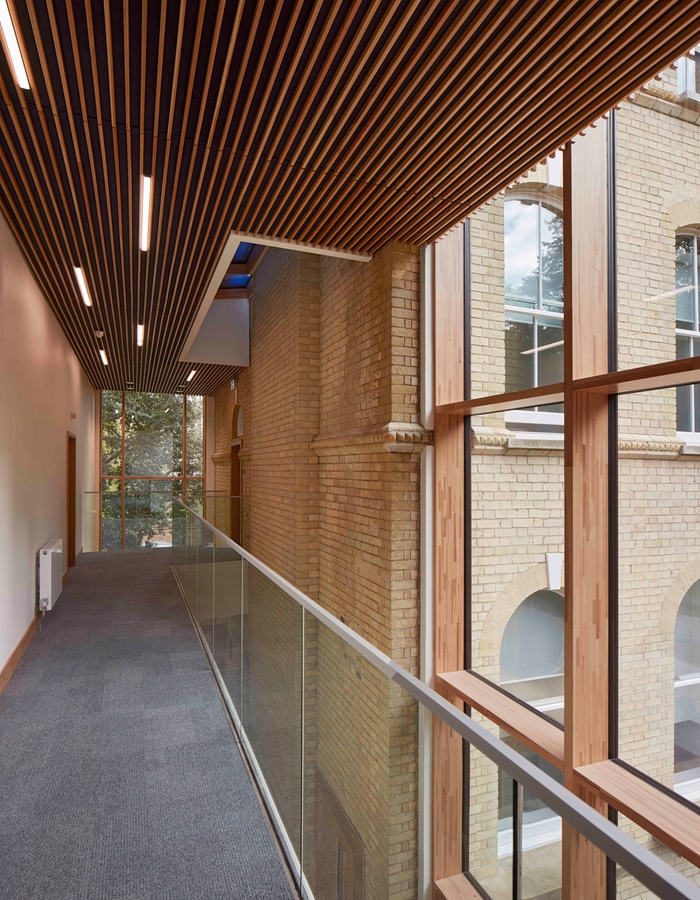Highgate Junior School
by Architype
Client Highgate School
Awards RIBA London Award 2017
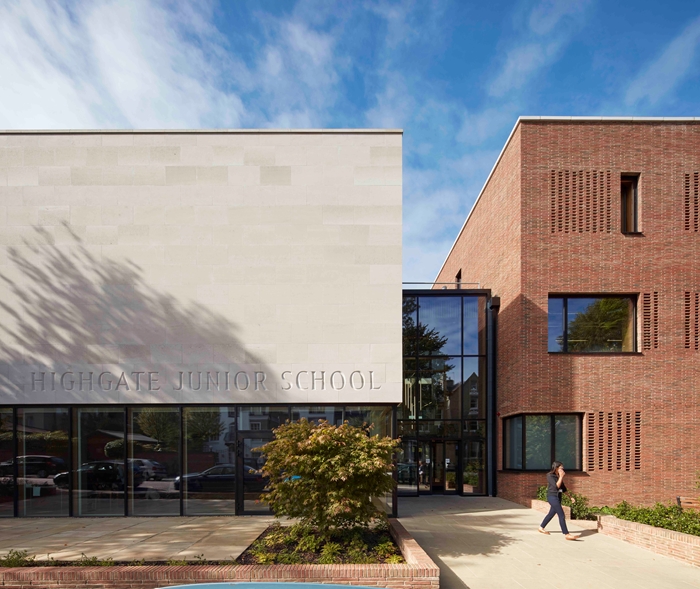
This development for Highgate Junior School comprises a new building and the refurbishment of a 19th century villa for teaching music.
The materiality of the building is carefully considered and the detailing well executed. Exterior elevations are in Portland stone and red handmade brick which achieves a civic presence. The landscape design is exemplary, with a range of areas for play and learning. It is well connected to the building, with each classroom having a connection to the outside through direct doors or a balcony large enough for teaching.
The design of the shared spaces in the centre of the building exploits the level changes across the site, to provide a series of play and learning spaces, with an optimum amount of openness and privacy for open plan and ad hoc teaching. Timber is used throughout the interior, providing warmth and acoustic absorption.
Overall this building has a sense of quality, permanence and joy. It provides an elegant canvas for the children’s artwork which is displayed throughout and meets the client’s vision to create an inspirational learning environment to encourage creativity and ingenuity.
Contractor Wates Construction
Structural Engineers Built Engineers
M&E Engineers Skelly & Couch
Landscape Architects Katy Staton Landscape Architecture
Artists Peever Studio
Internal Area 4,288 m²
