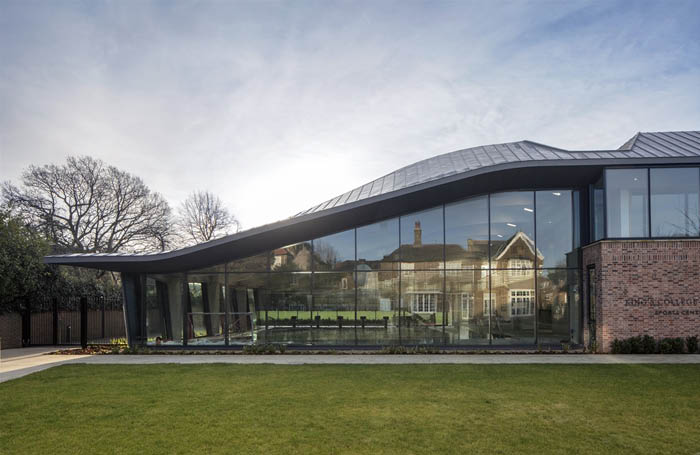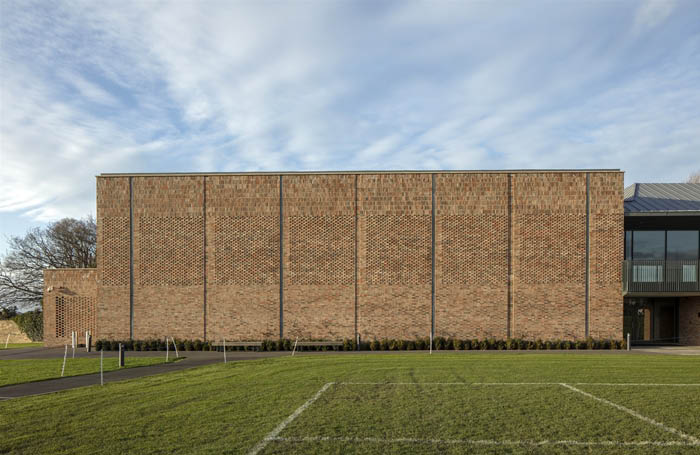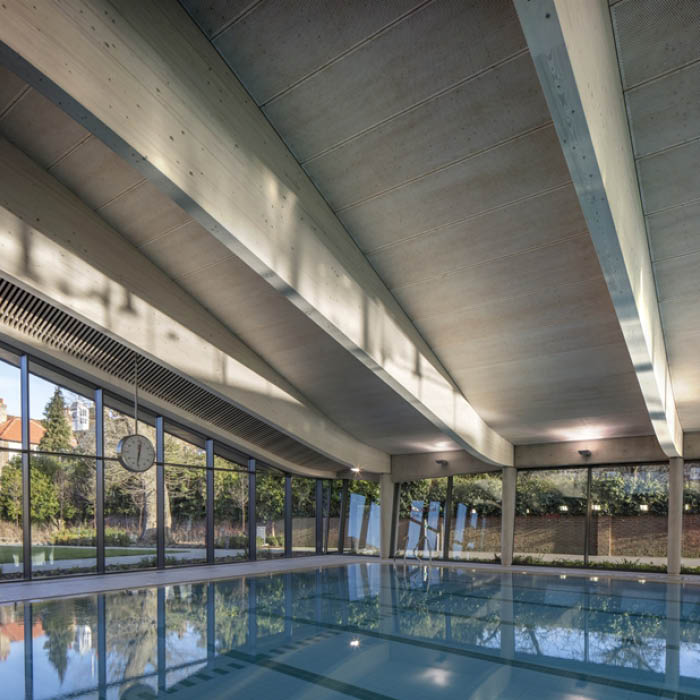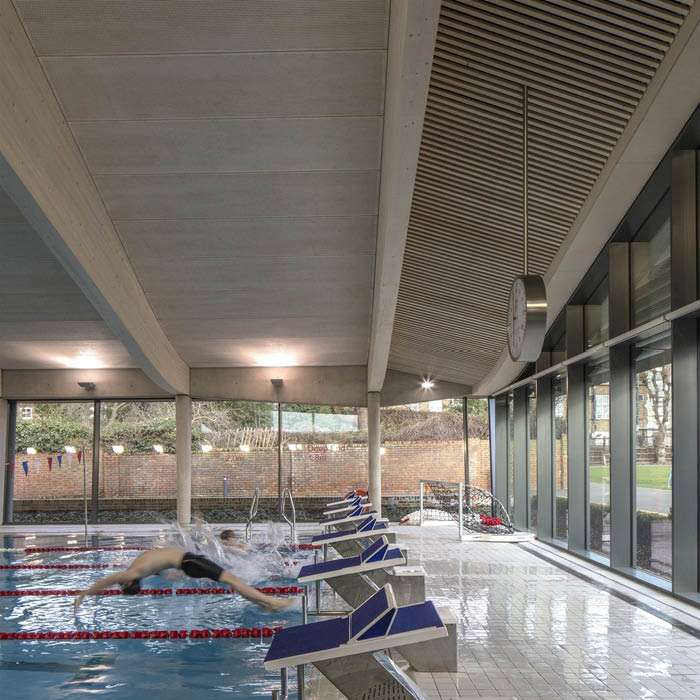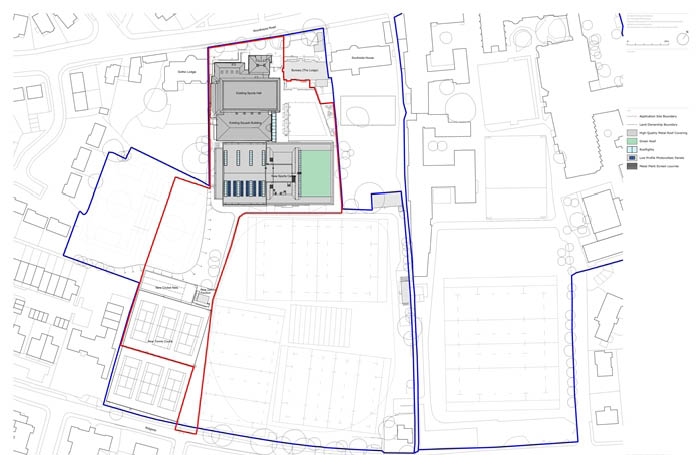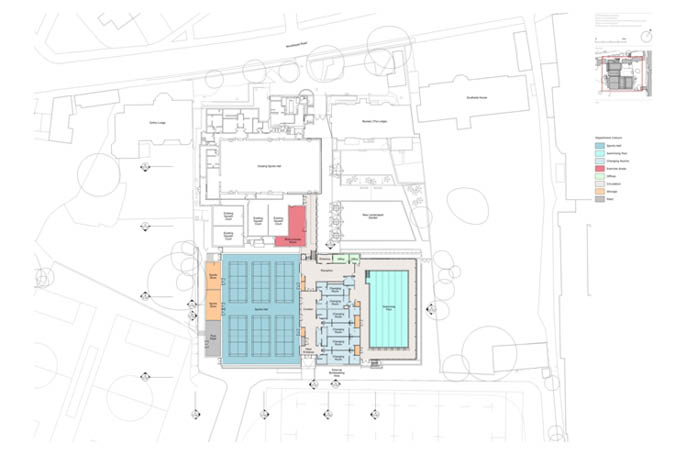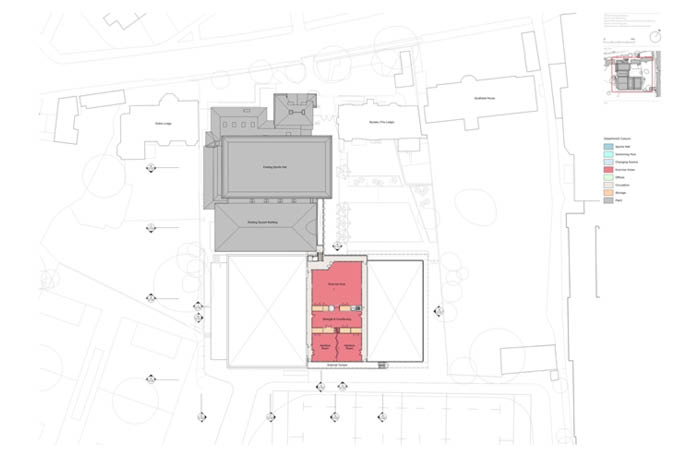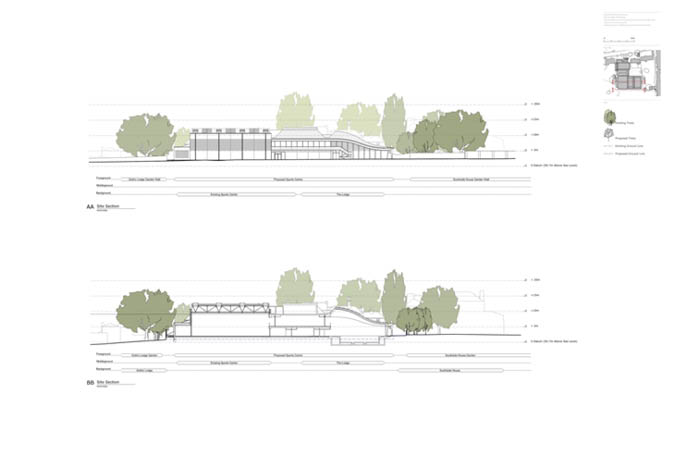Sports Hall and Swimming Pool Project
By David Morley Architects
Client King's College School Wimbledon
Awards RIBA London Award 2021
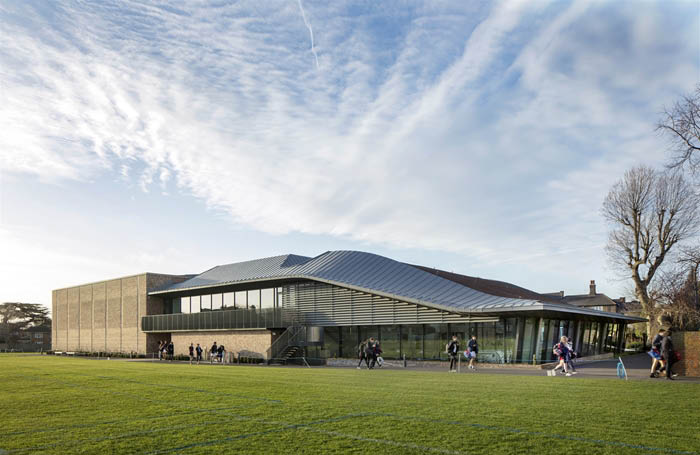
Conceived as three pavilions, this building is an elegant and sensitive addition to the King’s College School campus that is a testament to their commitment to high quality buildings. The three buildings come together seamlessly, unified by a sweeping zinc roof that is inspired by the water of the swimming pool beneath. The scheme helps to stitch together various parts of the site to create a sports facility for both the school and the local residents.
Replacing the pre-existing pool, the project creates a formal quadrangle to the school’s administrative buildings. The wave form of the zinc roof floats over a glazed pool hall, preserving views through to the sports fields beyond. The sports hall’s double height sits comfortably in the landscape behind an imposing brick wall. Seeming to stand alone, it is in fact a careful and skillful response to various limitations on its form, nested as it is between two listed buildings and serving both private and public functions during the day.
Inside, the detail is rigorous, with nothing is left to chance. Each element of the muted palette comes together in tight, crisp moments, reflecting a level of precision which can be read at every scale. This is true for the exterior, too: the building’s form and exacting response to the site, the controlled sweep of the roof, and the simple mass of the brickwork façade are all taut and considered. Sustainability too is executed with the same exacting control, its passive design resulting in very low energy demand for a building of this type.
There are some very special moments in this building: its setting in the grounds, the gentle curve of the roof both inside and out, and the transparency of the hall with the lawns beyond sitting perfectly level with the water. Coupled with the level of control evident throughout, these moments strike a perfect balance between opposing qualities – playful and logical, modest and imposing – that together make the building truly joyful.
Internal area: 3,545 m²
Contractor: Knight Harwood
Project Management: Synergy
Structural Engineers: Price and Myers
Quantity Surveyor / Cost Consultant: Equals
Environmental / M&E Engineers: Max Fordham LLP
Landscape Architects: Land Use Consultants
