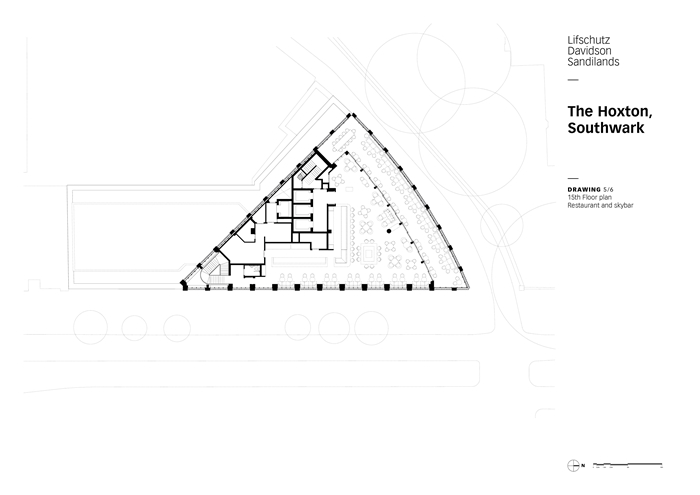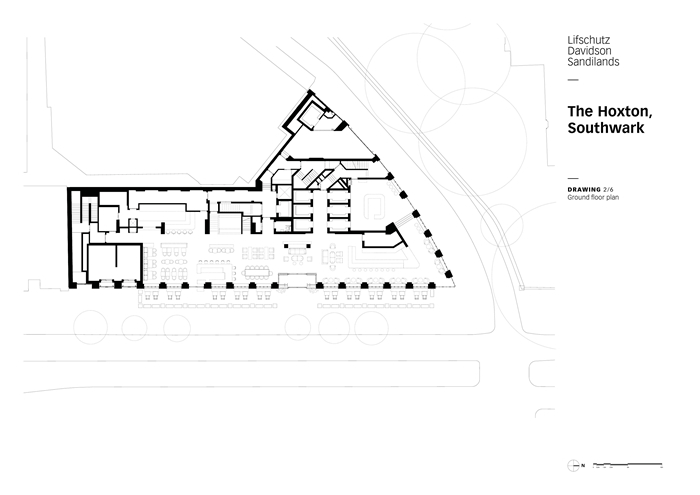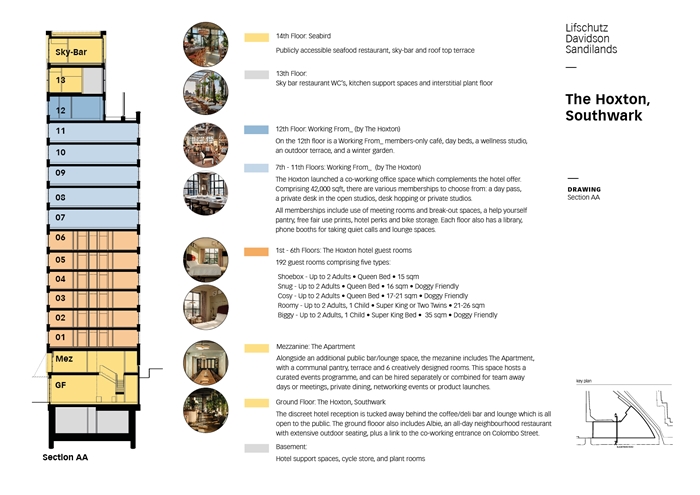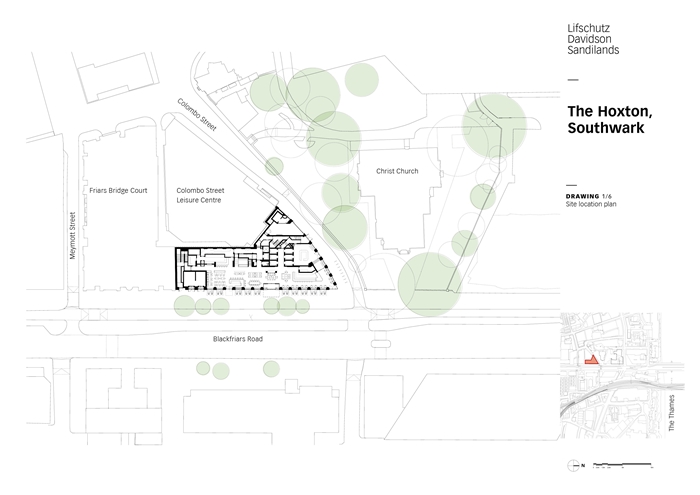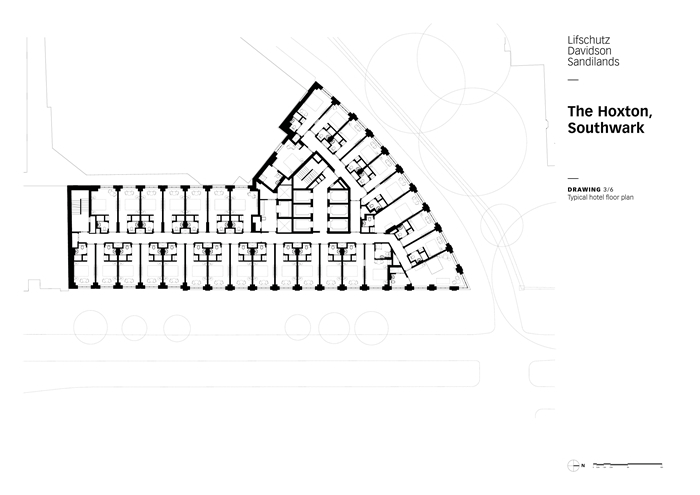Hoxton Southwark
By Lifschutz Davidson Sandilands
Client Ennismore
Award RIBA London Award 2022
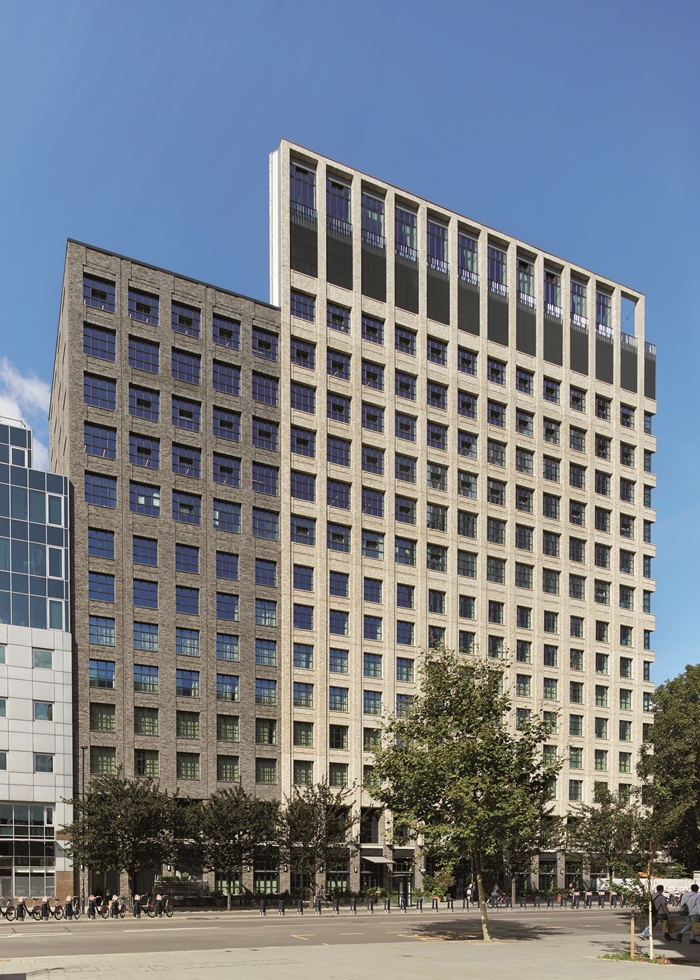
The Hoxton, Southwark is a slender, 16-storey building, integrating 192 hotel rooms, restaurants, bars and function rooms alongside 4,000m2 of flexible co-working office space.
Located on Blackfriars Road, the building is positioned between the tall, glazed buildings of the Southbank and the mid-height buildings that flank Blackfriars Road. The site sits adjacent to the 1950s, Grade-II listed Christ Church, Southwark and surrounding Paris Gardens churchyard.
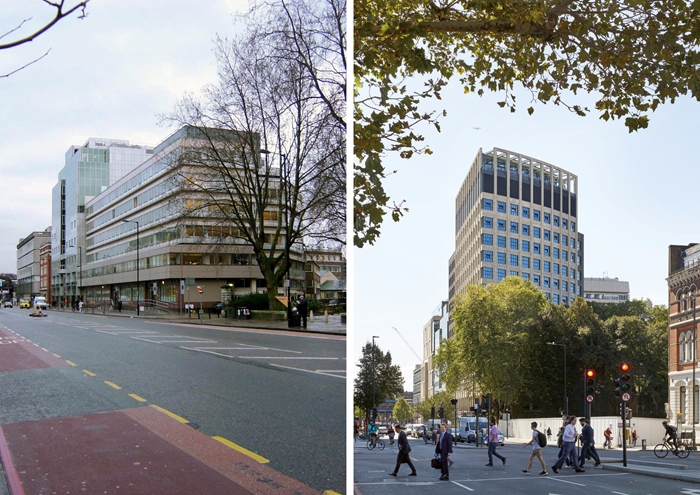
The project creates an active street frontage to Blackfriars Road with the ground and first floors housing a bustling home to the hotel reception, bars and restaurants, banqueting and conference suites. Above are six floors of hotel rooms with a further six floors of flexible workspace. Crowned on the top of the building are a winter garden, a restaurant and sky-bar with panoramic views over London.
The brief emerged through a number of iterations and with a number of different ownerships. Originally an office scheme in 2005, the brief developed into the idea of an ‘open house’ hotel, with a social programme involving guests and locals, and co-working offices – a new fusion of hospitality and commercial sectors. In order to accommodate further changes in the programme the frame has few columns and common floor to ceiling heights to enable a range of uses should demand in the Blackfriars Road area change in the future.
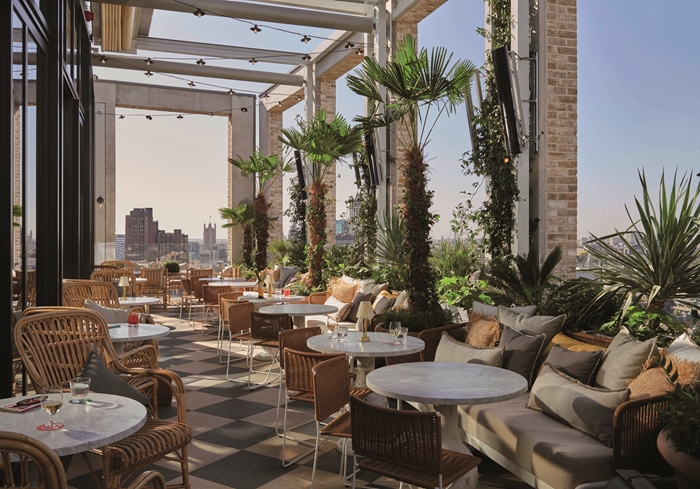
From a distance, the form of the building and articulation of the façades is bold and unapologetic yet a closer look reveals fine brick detailing. Unusually, the floor to ceiling heights and the width of the windows subtly grow larger and wider towards the top of the building, creating a false perspective whilst grounding the building in its wider urban setting
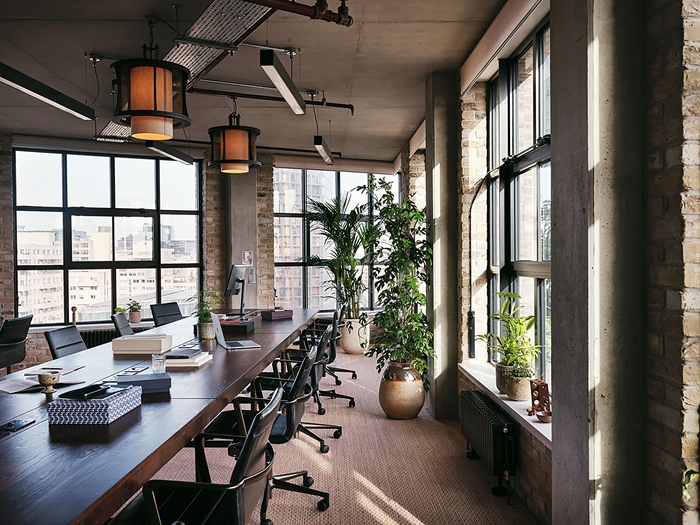
The height of the building provides a positive backdrop that enhances the setting of the adjacent Grade-II listed church at the same time as successfully creating a robust, pared back architecture with a clear identity and a sense of timelessness that adds clarity and legibility to a complex street-scene.
Internal area: 14,106.00 m²
Client Ennismore
Contractor: Kier Group
Structural Engineers: Arup
Environmental / M&E Engineers: Norman Disney & Young
Quantity Surveyor / Cost Consultant Aecom
Project Management Gardiner & Theobald
Acoustic Engineers Clarke Saunders Associates
Access Consultant People Friendly Design
Lighting Design Firefly Lighting Design
Catering Consultant Tricon Design
Interior Design Ennismore
