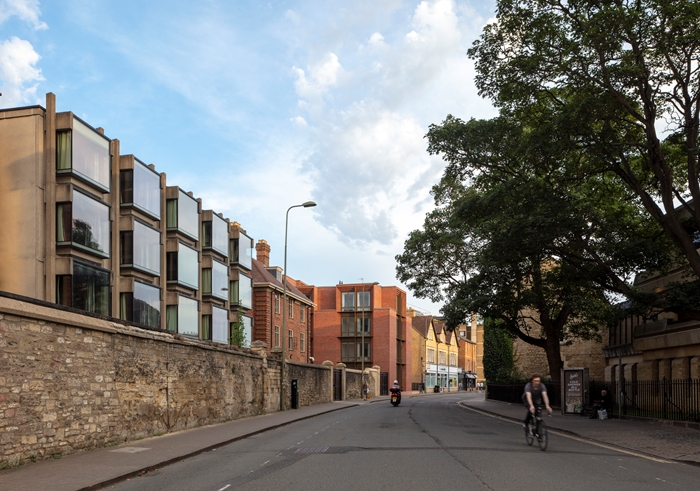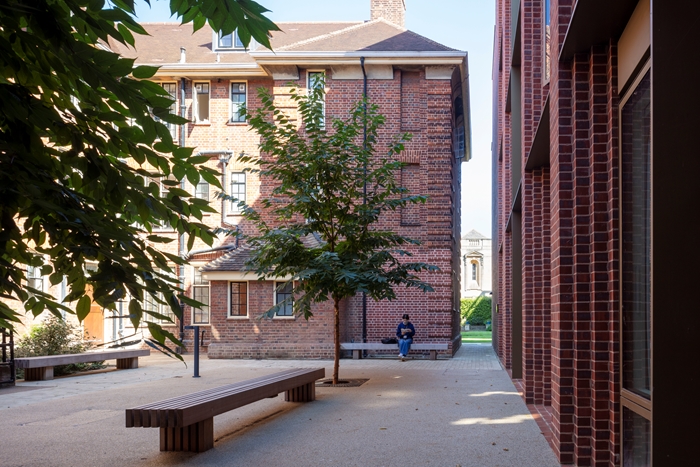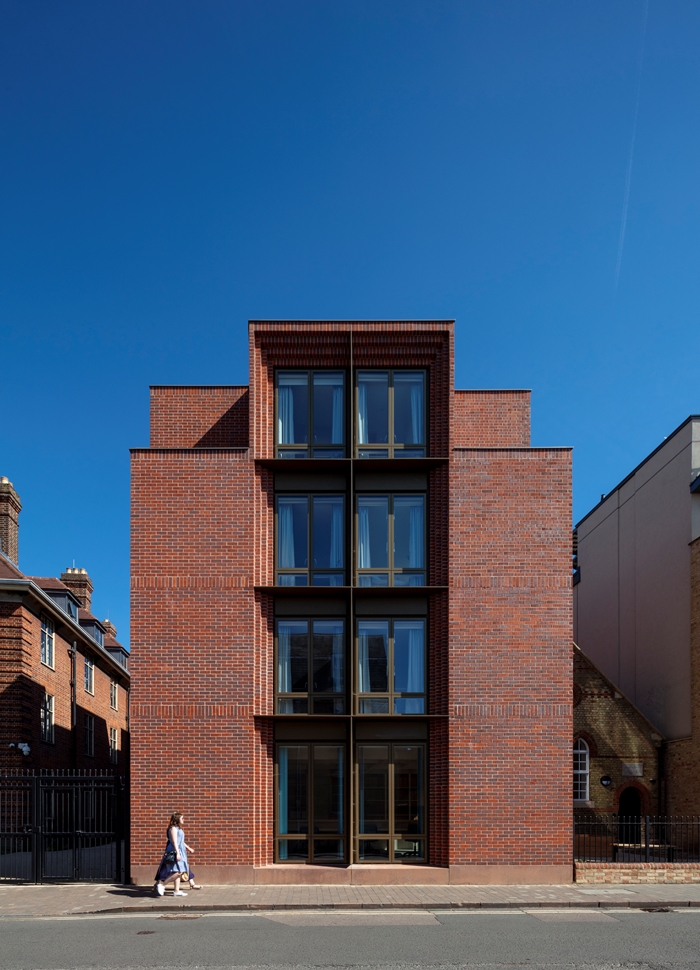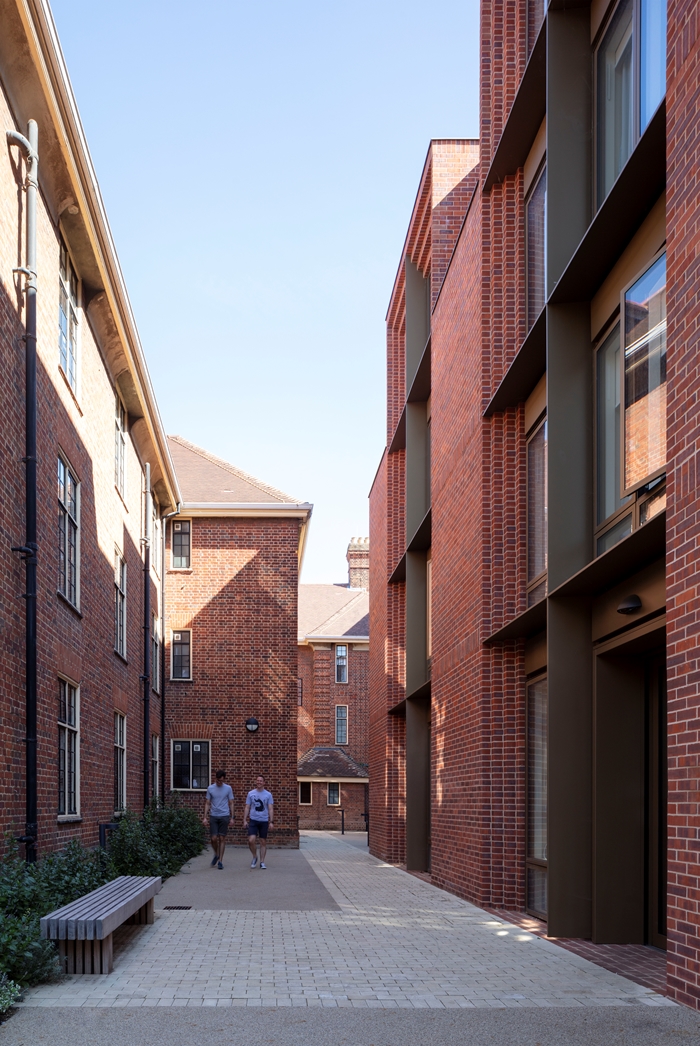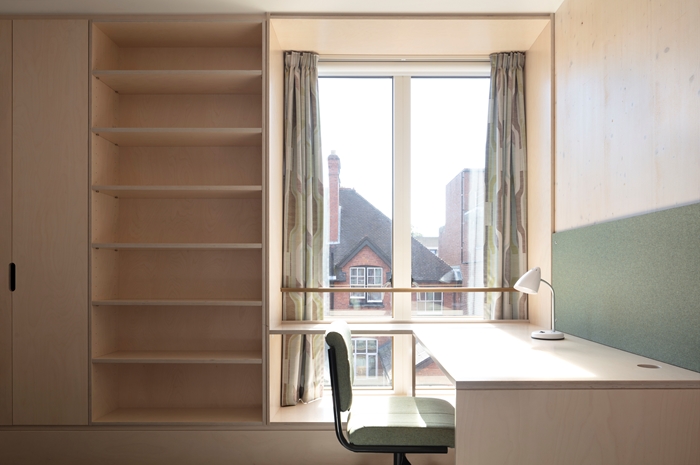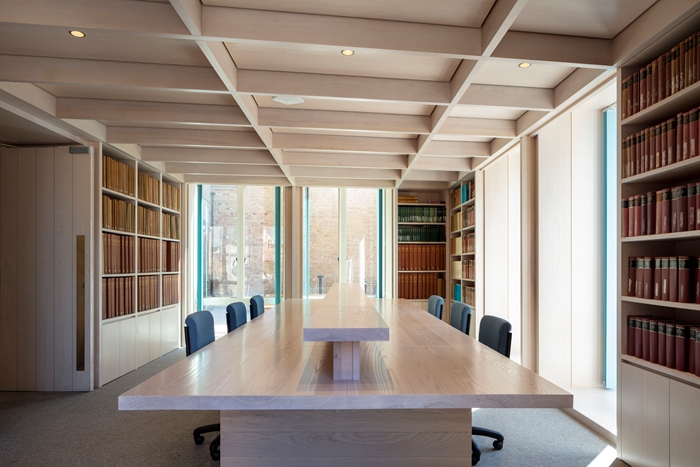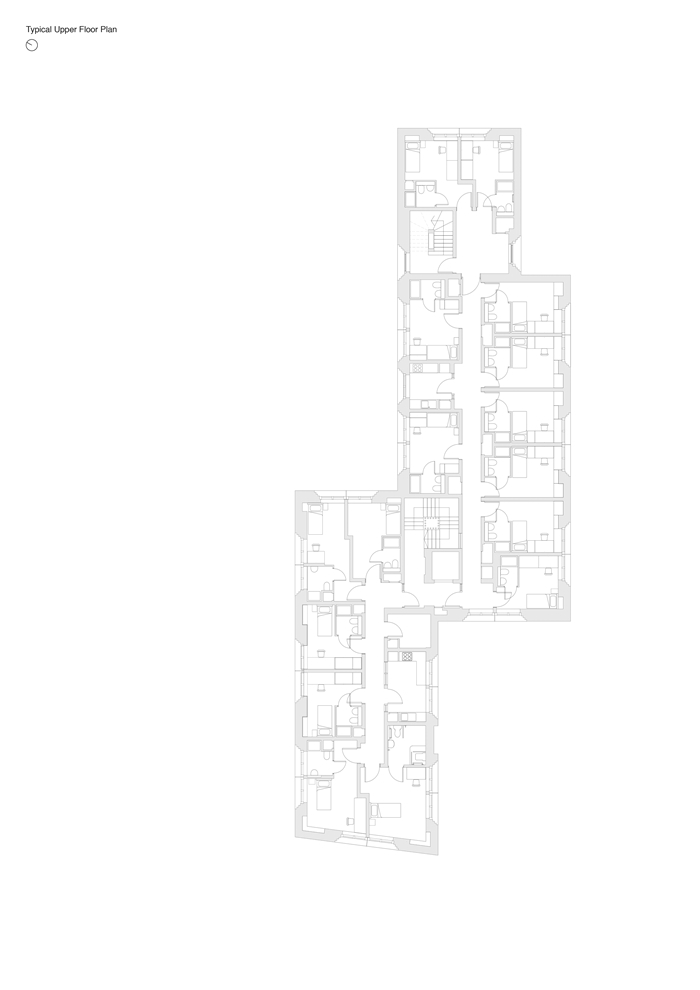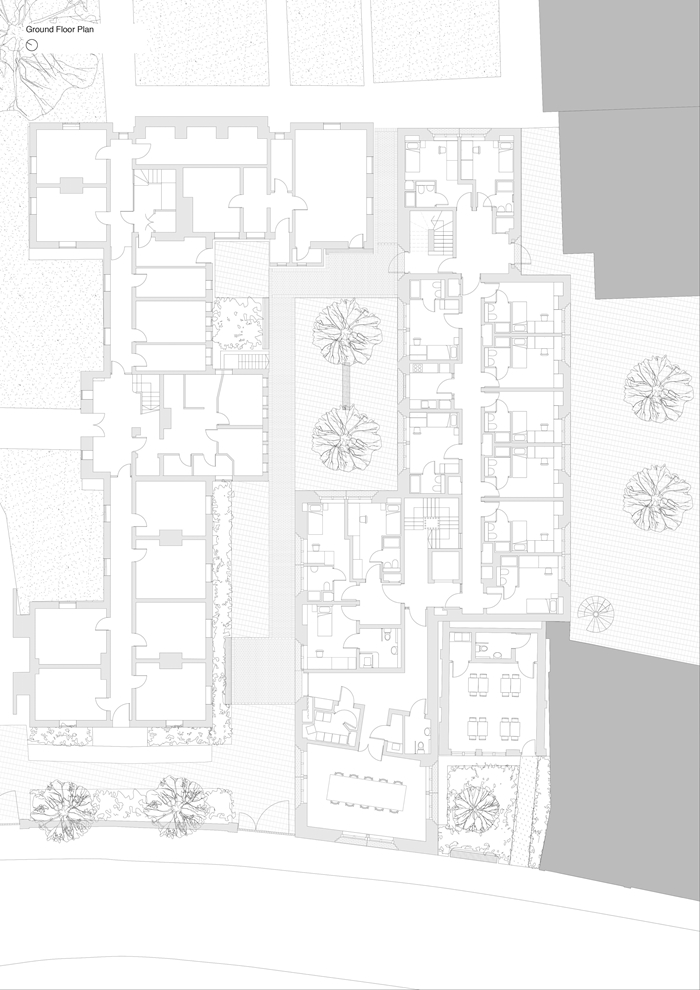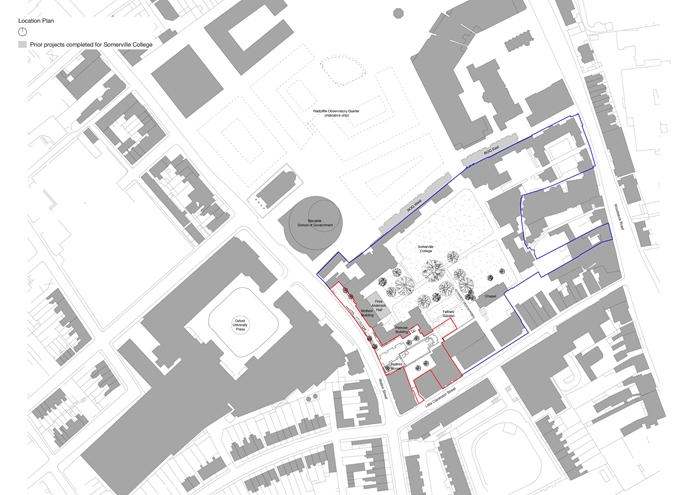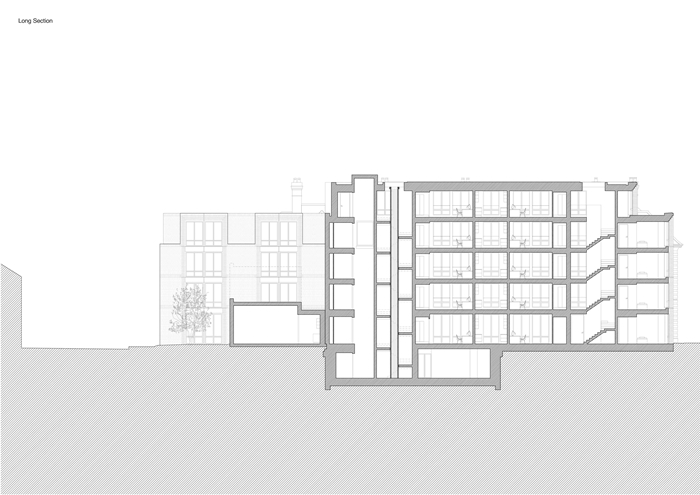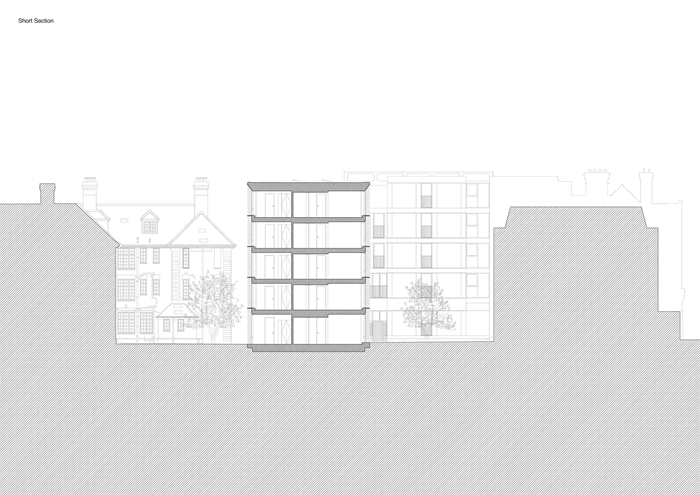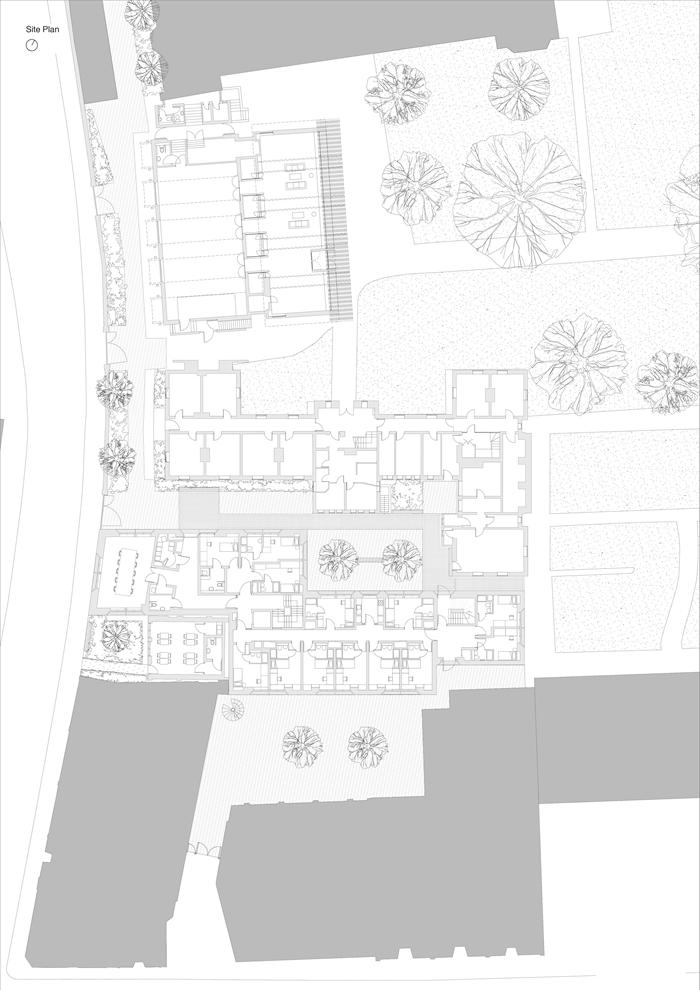Catherine Hughes Building
by Niall McLaughlin Architects
Client Somerville College
Award RIBA South Award 2022
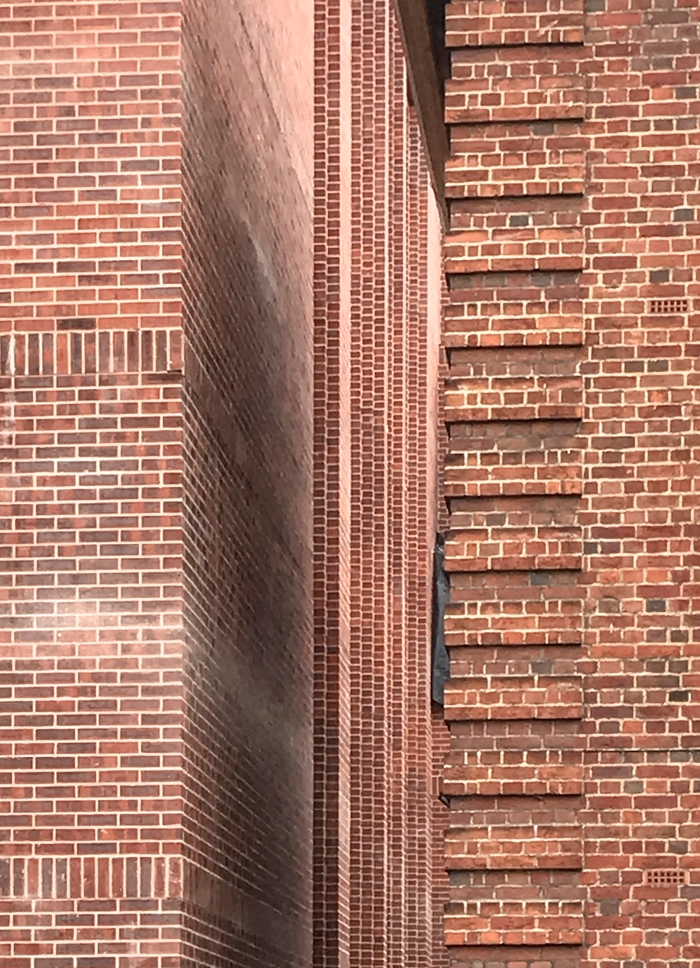
Externally, this scheme manages to strike the delicate balance between a carefully considered and cleverly modelled response to context, and a clear architectural identity and consistent language of its own.
Looking from the college quadrangle to its east, the building nestles into a corner between the five-storey concrete-framed Vaughan building (by Philip Dowson) and a three-storey red brick building, a juxtaposition that it somehow manages to mediate through a combination of massing, expression and materiality. From the streetscape to its west, it does a similar trick in relation to the mixture of smaller-scale residential buildings and several larger university buildings, including the striking 1960s concrete-and-glass modularity of the Wolfson building (also by Philip Dowson) – and again, this is achieved through the blend of hand-laid red brick and lime mortar, the apparent modularity and pared back detailing of the metal window assemblies, and the hard-edged volumetric set-backs at high level. En route between these separate worlds, the building has also managed to create a rather enjoyable mini courtyard, with a view through new gates to the street life of Jericho beyond the walls. This sense of an urban relationship between the college and local street life is reinforced by full-height ground floor windows to the graduate study space on Walton Street.
The brief for 68 bedrooms and the proportions of the site dictated the level of spatial efficiency that is granted by double-banked corridors. But within this context, the number of single-aspect north-facing rooms has been reduced as much as possible. It is also to the architect’s credit that parts of the CLT structure of the building have been exposed in the circulation spaces and in all of the 17 bedroom types, providing a sense of materiality that is extended by the built-in joinery that inhabits the depth of the external walls.
Internal area 2,080.00 m²
Contractor Beard Construction
Project Management Bidwells LLP
Quantity Surveyor / Cost Consultant Castle Hayes Pursey LLP
Environmental / M&E Engineers Ridge & Partners
Structural Engineers AKS Ward
