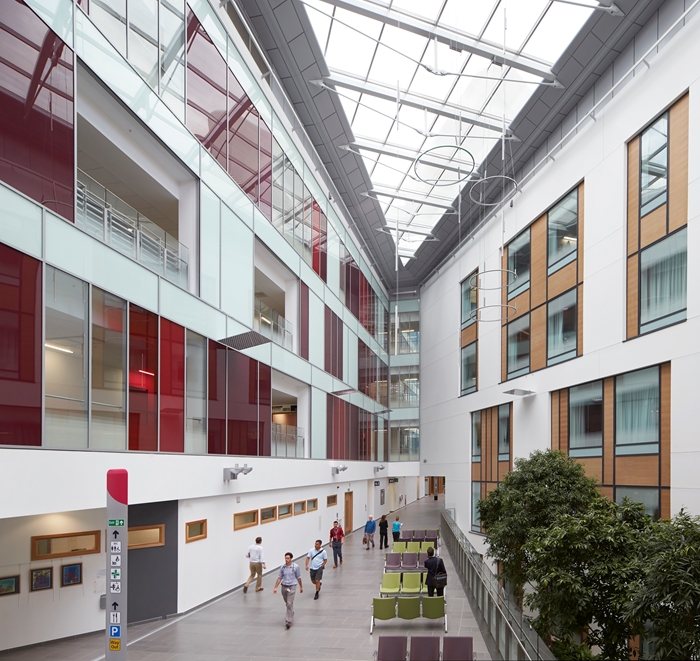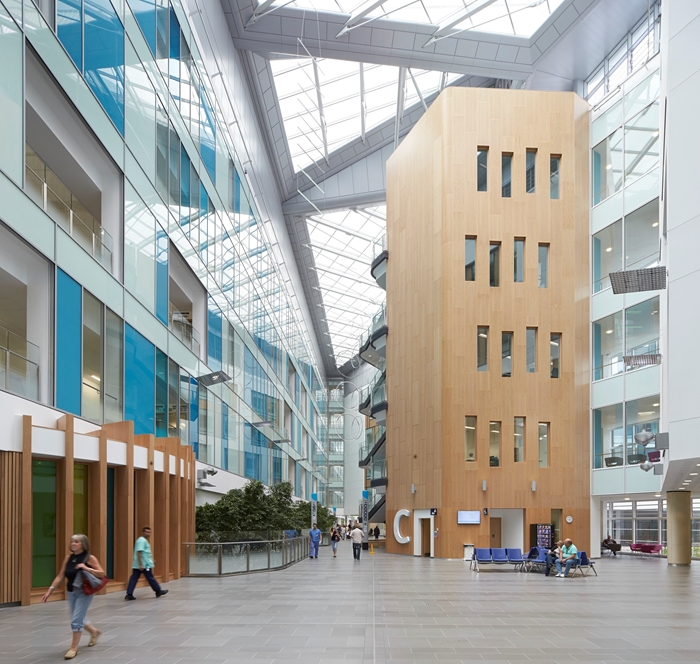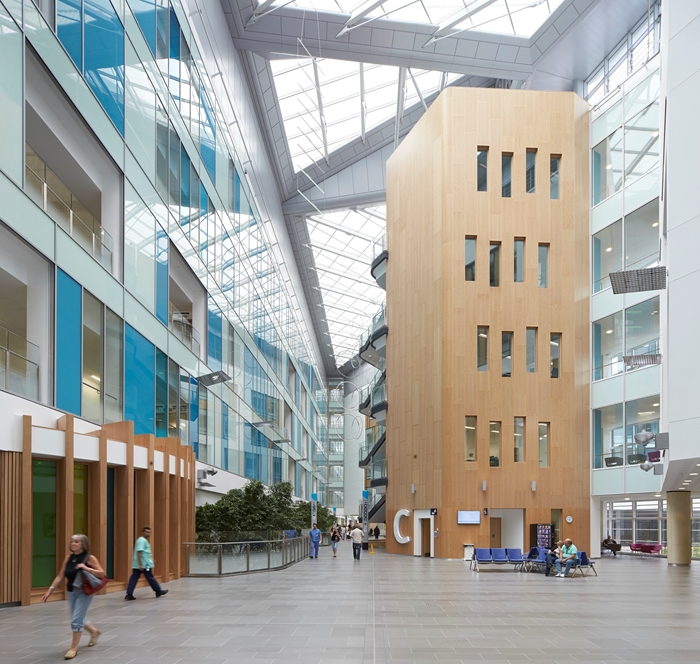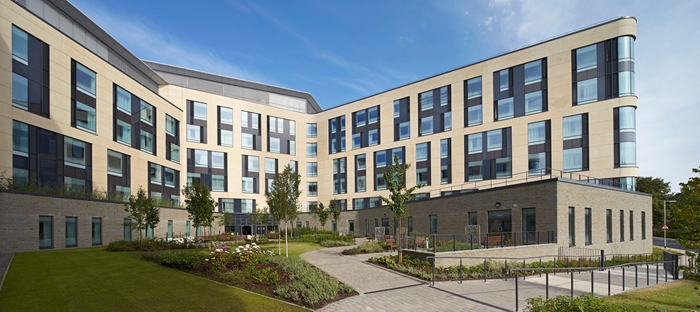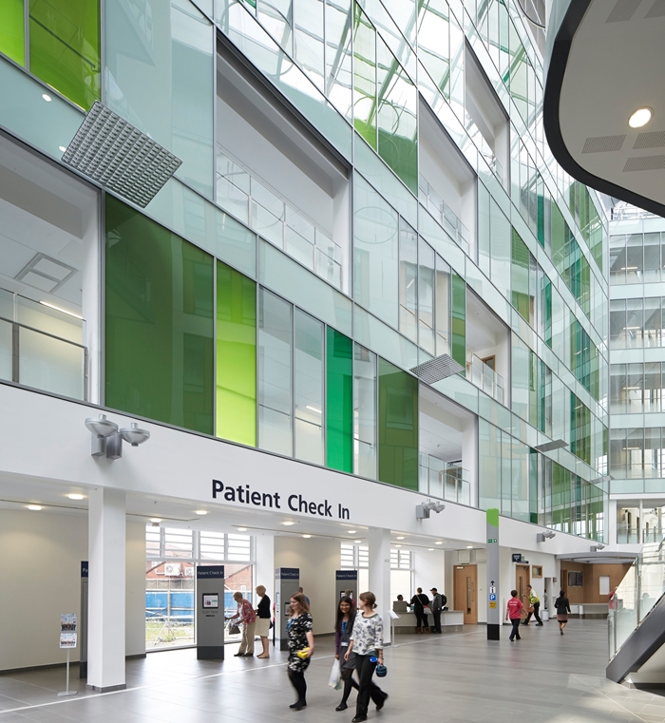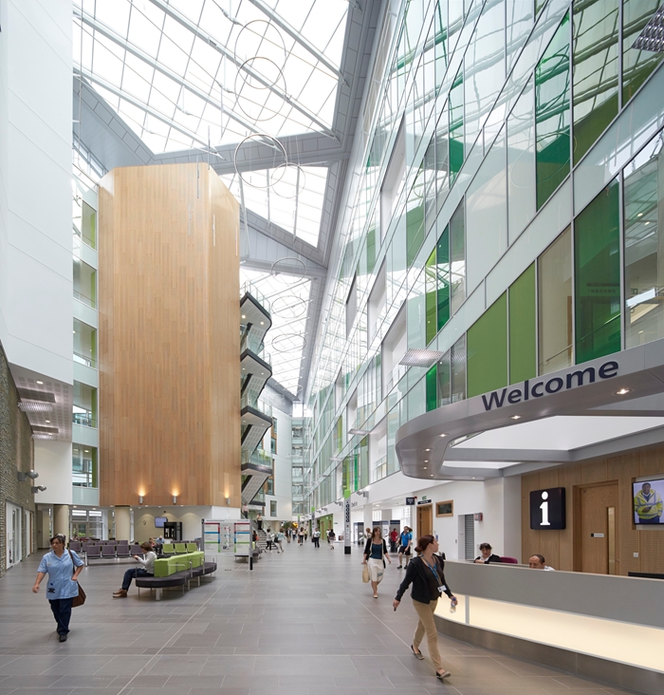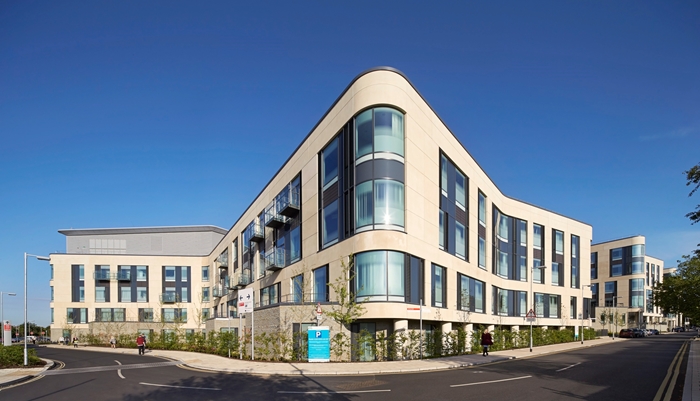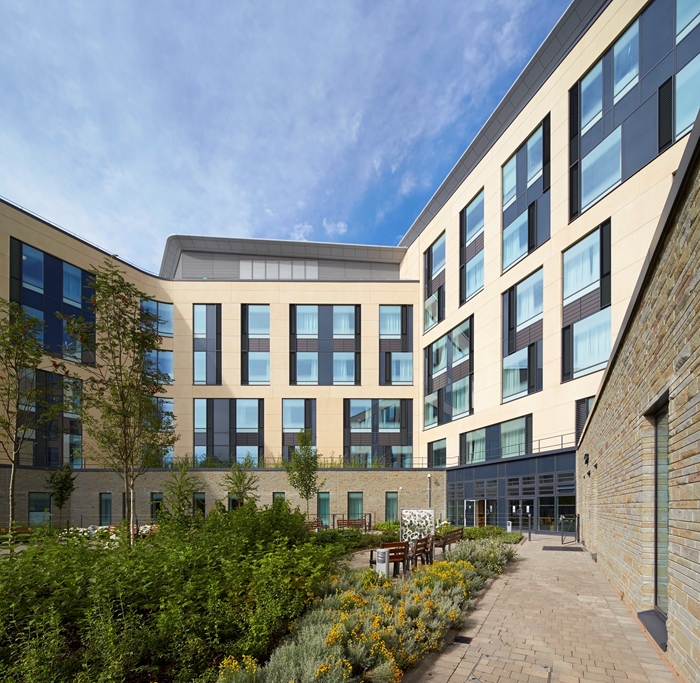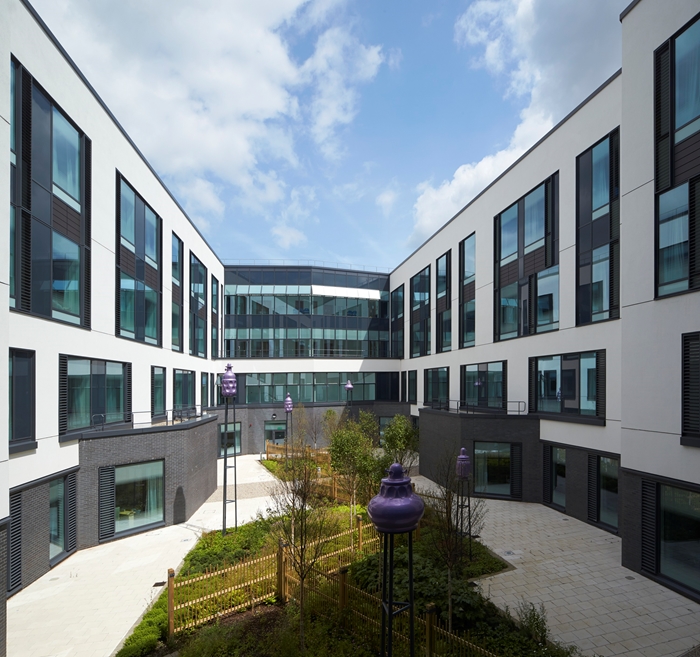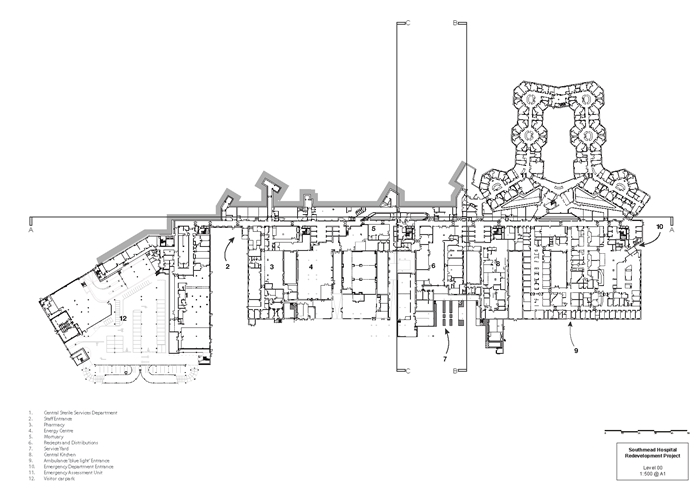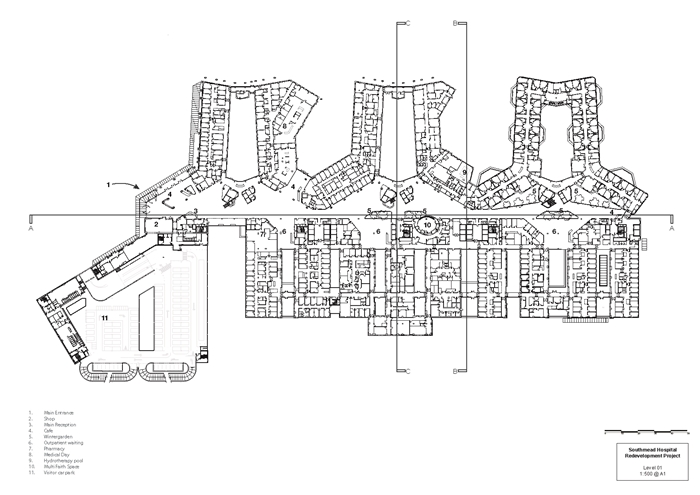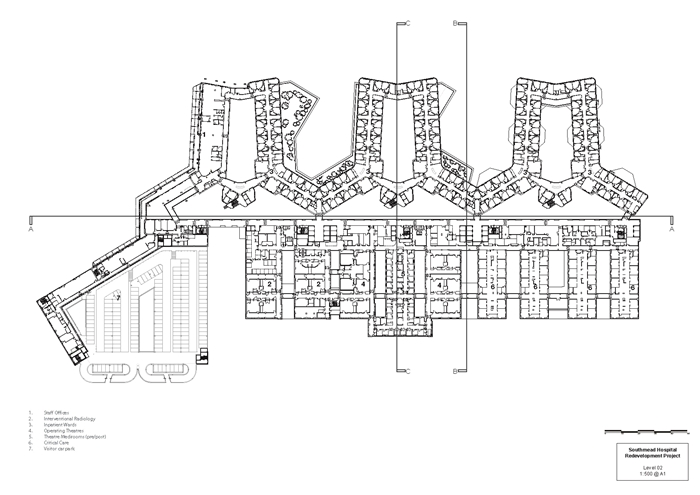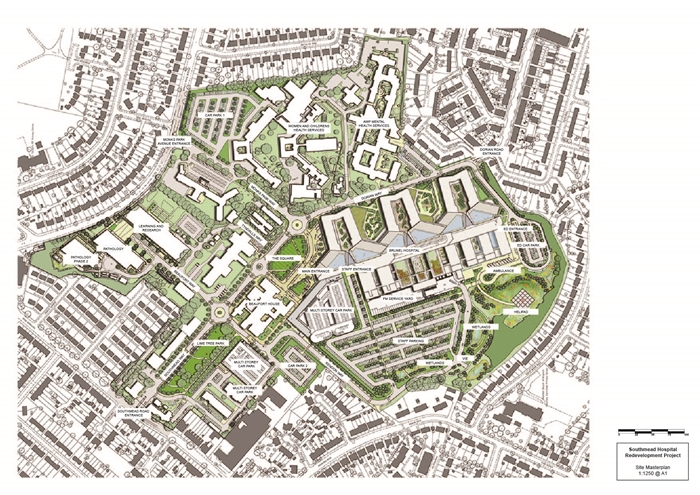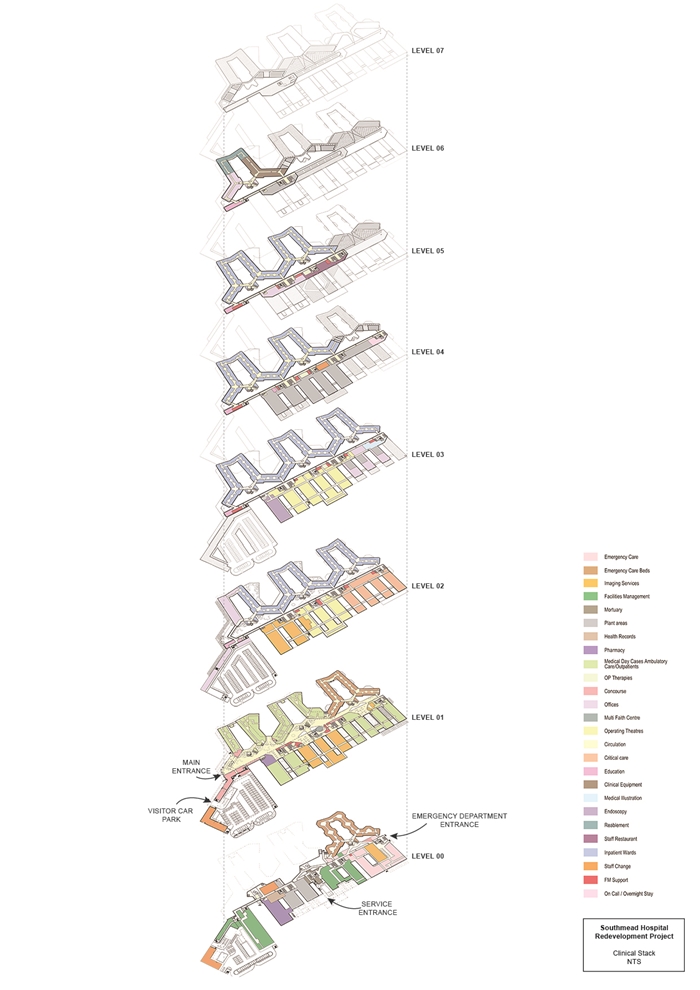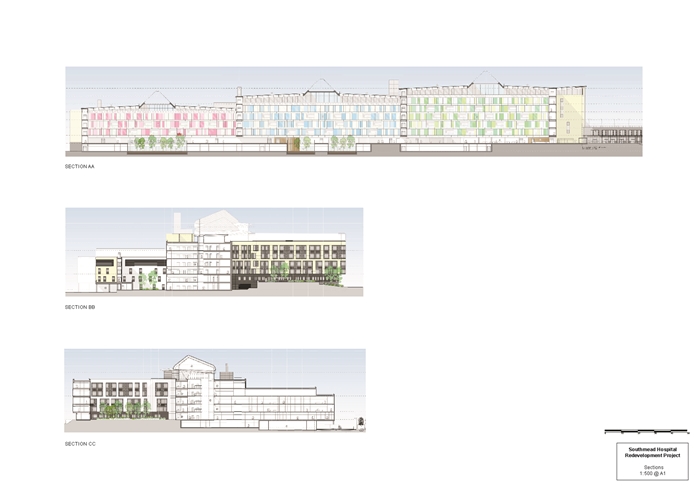Brunel Building, Southmead Hospital
by BDP
Client North Bristol NHS Trust
Awards RIBA South West Award 2018 and RIBA South West Client of the Year 2018 - sponsored by Tobermore
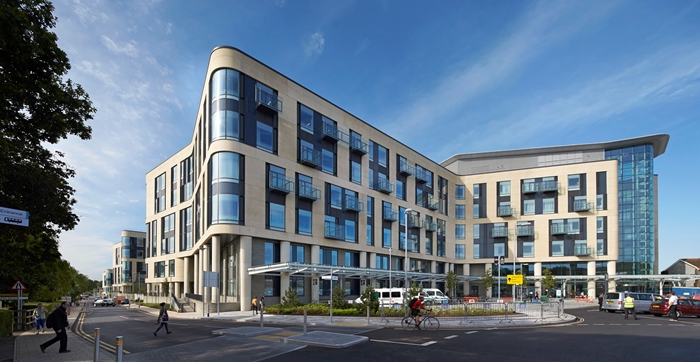
The Brunel Building at Southmead Hospital is an outstanding response to the North Bristol NHS Trust’s brief to deliver ‘an exceptionally sustainable healthcare facility, delivering long term environmental, social and financial benefits for patients, visitors, staff and the local community.’ This vast and highly complex building is a testament to the client’s vision and the architect’s skill in interpreting this to deliver a hospital which serves all its users so well.
BDP’s response is focused around a central, top-lit street from which all public areas are accessed and which separates the in-patient rooms, organised around a series of landscaped courtyards, from the core clinical facilities. This apparently simple sub-division of the diagram, together with careful design to facilitate daylight and views in every part of the building, has created a positive environment for all building users.
Externally the building and its landscape have delivered a new landmark for Bristol. Site levels are exploited to create an entrance plaza at one end of the internal street, whilst locating the Emergency Department at the opposite end of the street, a floor level below – this move results in a calm public realm and emergency access unobstructed by other uses.
The street is a vibrant space, animated by waiting areas, planting, courtyard views, cafés and airport-inspired wayfinding – the acoustic is carefully designed to deliver a buzz of background noise without overwhelming. Clearly visible staircases, encouraging mobility, give access to hotel-style single rooms, every one of which has a view, and many of which are naturally ventilated.
The clinical spine connects to the wards via discrete upper level bridge links which preserve privacy and dignity for patients. Staff amenity is carefully segregated, with a generous south-facing roof garden accessed from the café.
Prefabrication was extensively used to streamline construction; unitised façades incorporating fixed glazing, louvred panels and reconstituted stone with local pennant rubble to plinths. Quality of internal finishes was tailored to suit the prominence of each part of the building, allowing greater investment in the most public areas relative to back of house zones.
Specially commissioned art is integrated throughout the building, and the history of the previous hospital and those who worked there is celebrated in an exhibition of photographs. The community has embraced the new building with an army of volunteer ‘Move Makers’ who stepped forward to assist with the migration to the new facility and now assist patients and visitors with navigating the building.
Sustainability was a high priority and the ambitions of the brief have been met; The building achieved an Excellent BREEAM rating and its energy use per square metre is less than 50% of the previous hospital. The desire to prioritise health and wellbeing for all users shines through the design.
The Brunel Building is an exemplar hospital of which the design team and the client should be very proud; it demonstrates that a strong brief, a visionary client and a talented design team can achieve excellence even when required to do so via the Private Finance Initiative. At the time of the jury visit the hospital was operating at 110% of design capacity – the quality and generosity of the Brunel Building allowed it to operate with no obvious sign of stress.
Contractor Carillion
Structural Engineers TPS Consult Limited
Environmental/M&E Engineers DSSR
Acoustic Engineers Sound Research Laboratories Ltd
Fire Consultant Exova Warrington Fire
Landscape Architects BDP
Interior Design BDP
Planners CSJ Planning Consultants
Public Art Advisor Willis Newson
Lift Consultant Dunbar & Boardman
Equipment Specialist MJ Medical
Healthcare Planner De Vere Healthcare
Catering Designer Hepburn Associates
Transport Consultant Key Transport
Graphic Designer BDP
Masterplanner BDP
