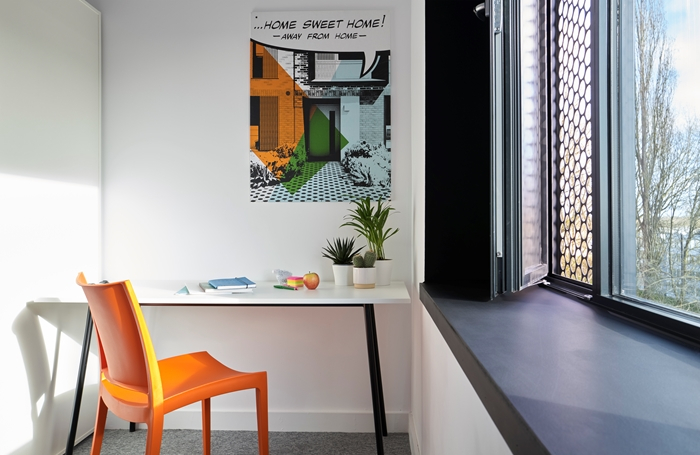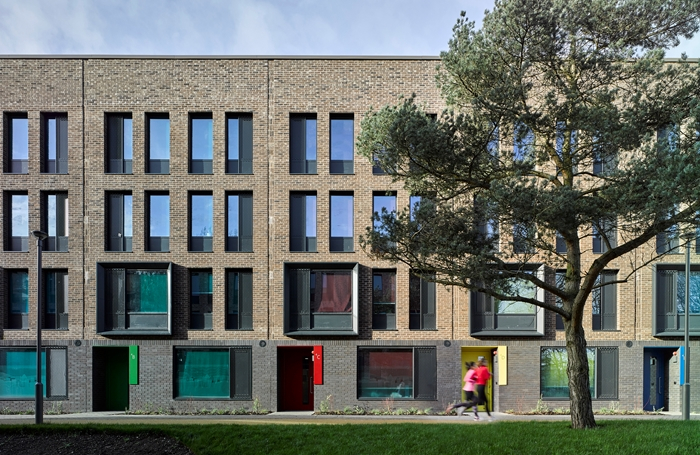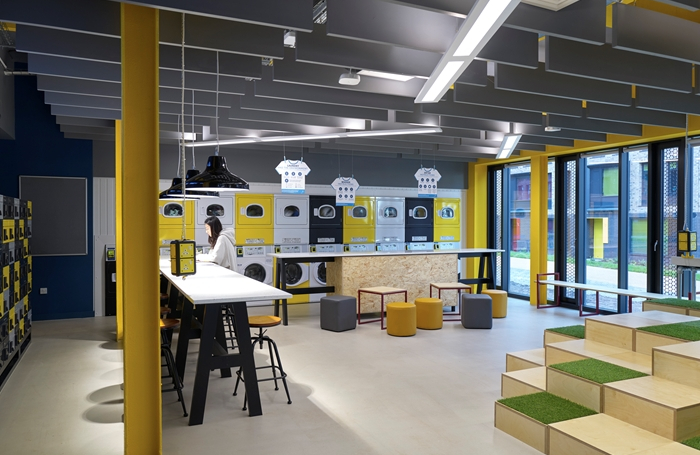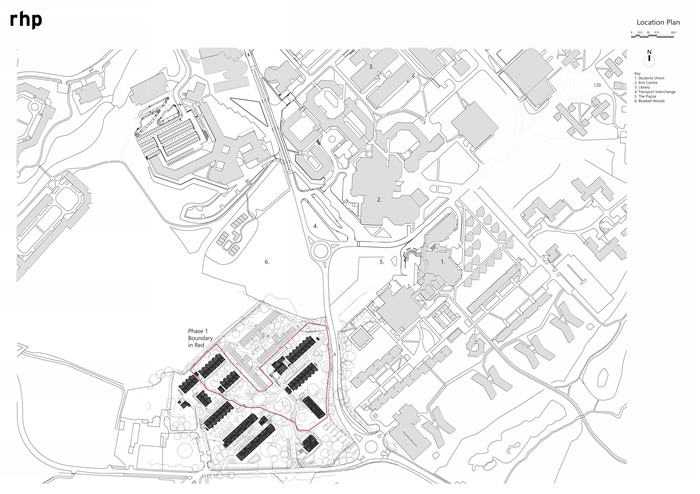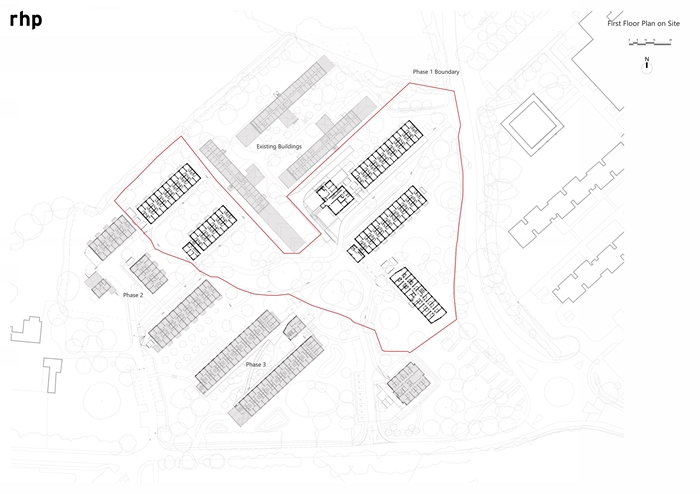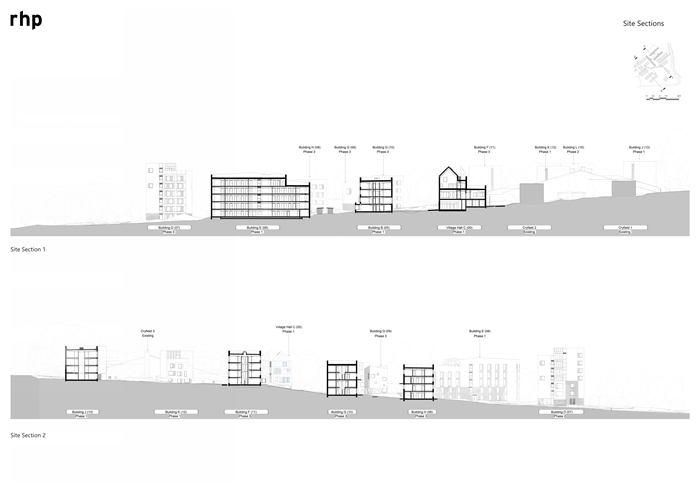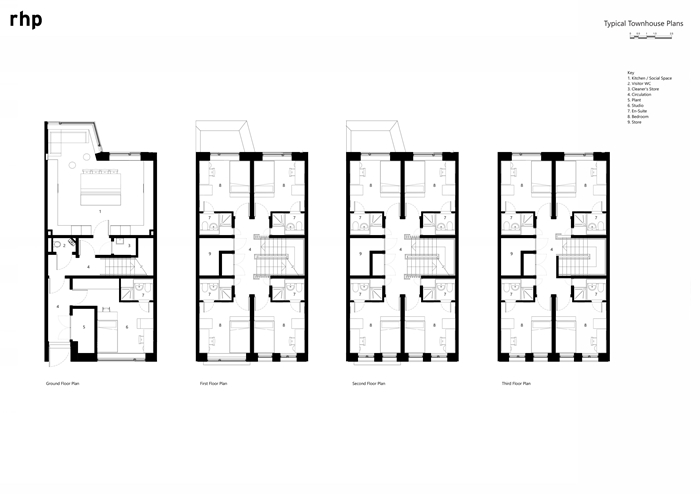Cryfield Village - Phase 1
by R H Partnership Architects (rhp)
Client For University of Warwick
Award RIBA West Midlands Award 2021
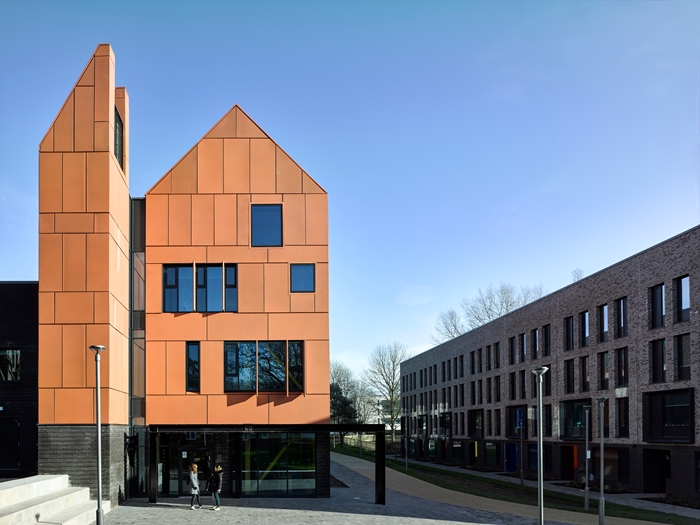
This project is Phase 1 of a larger masterplan, delivering 382 out of 828 student rooms. Conceived in 2014, the site for this project was going to be on the edges of the campus on greenfield land until a brownfield site in the centre of the campus was suggested by the architects.
The vision for this student village was to create a community that was varied and connected. The client wanted to avoid creating ghettos of student residences at particular price points. The design solution was to create different housing typologies in close proximity using familiar urban design principles and to provide a social hub.
Phase 1 delivered townhouses along a central street, self-contained studios and an apartment building together with a village hall which is a standalone building containing shared amenities.
The townhouses line the street that connects the main university thoroughfare to the Village Hall in the heart of the developing student village. Constructed in brick and arranged as a repeated house type along a terrace, these appear as private homes rather than student accommodation. Large picture windows at ground floor identify the studio apartments as a different type to the smaller rooms on the floors above, which are all carefully designed to make the most efficient use of space and to provide a good level of storage. The interiors are light and modern and are themed according to building. The client and architect made the decision to reduce the size of the rooms by 0.5sqm and to add this space to the social hub. This was in response to a student survey carried at the outset of the project where shared social space was a priority for many of the respondents. Shared kitchen and lounge areas are well planned and colourful with large screens that students can plug into.
Alongside the townhouses, the standout building in Cryfield Village is the Village Hall. This new building provides an increased amount of social space due to the slight reduction in size of the student rooms. It reads as a community building from the outside, with uniform cladding, pitched roof and a glazed ground floor.
The main social space at ground floor is the residents’ hub, which is the main gathering space for students. Within this space is an unusual mix of launderette, mailboxes and informal seating areas. A small staff support office and reception is located near the entrance. Due to the time of year and the pandemic, this space was quiet during the judges’ visit but one can easily imagine this being a popular place for students to hang out.
A cinema space, music room, bookable meeting rooms and the hall are located upstairs, each designed with their own character and, during term time, very popular with students. Materials and finishes internally are mainly industrial, off-the-shelf and humble. OSB board and plywood are used alongside steel mesh and aluminium sheets. The industrial finishes are off-set with bright pops of colour to great effect.
Phase 1 of Cryfield Village has achieved its objective of providing a varied student neighbourhood with a social hub and has done so on a low budget. The client and architect both called on years of experience in the student residential sector, in tandem with responses from a student survey, to create a place for students that will not only enhance their experience at Warwick University, but will set a new benchmark for student housing.
Internal area 10,375.00 m²
Contractor Kier
Structural Engineer Scott White and Hookins
Environmental / M&E Engineer Couch Perry Wilkes
Landscape Architect Churchman Thornhill Finch
Interior Design R H Partnership Architects
Employers Agent Osbornes
Planning Consultant Turley
Quantity Surveyor / Cost Consultant Osbornes
Acoustic Engineer Cole Jarman
Aboriculturalist B J Unwin
