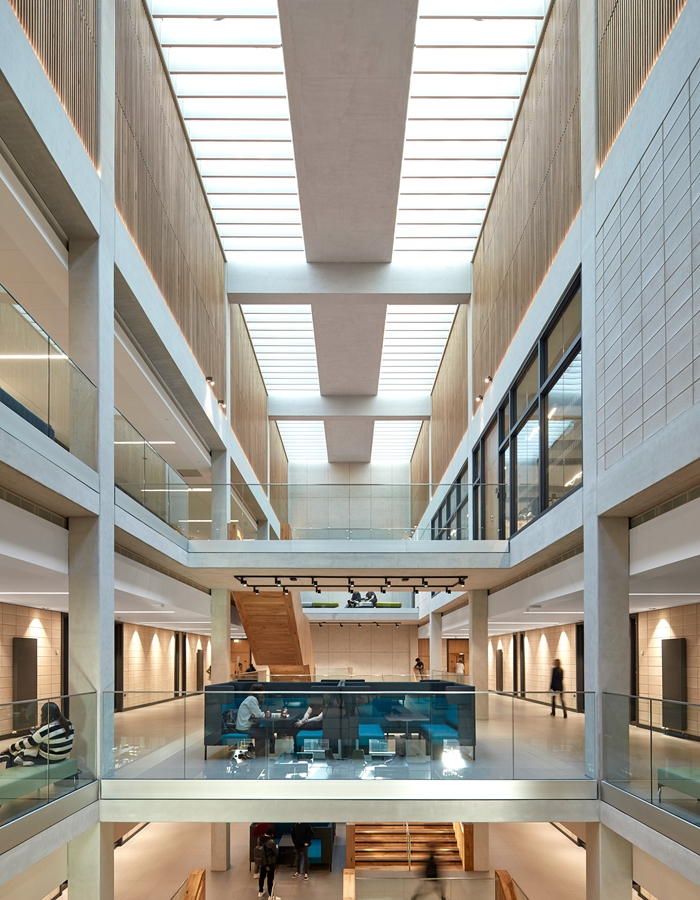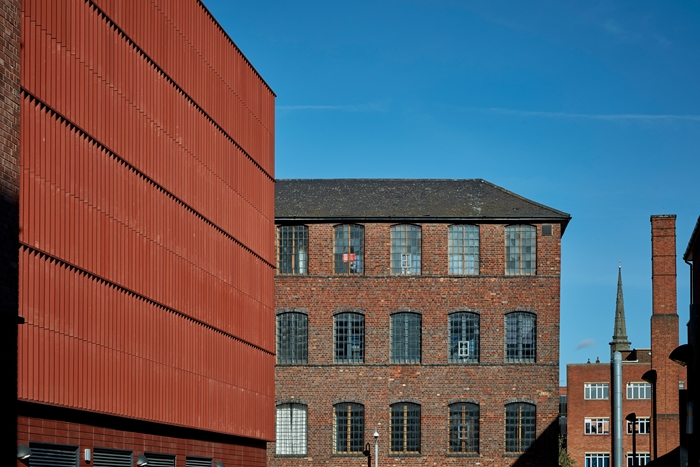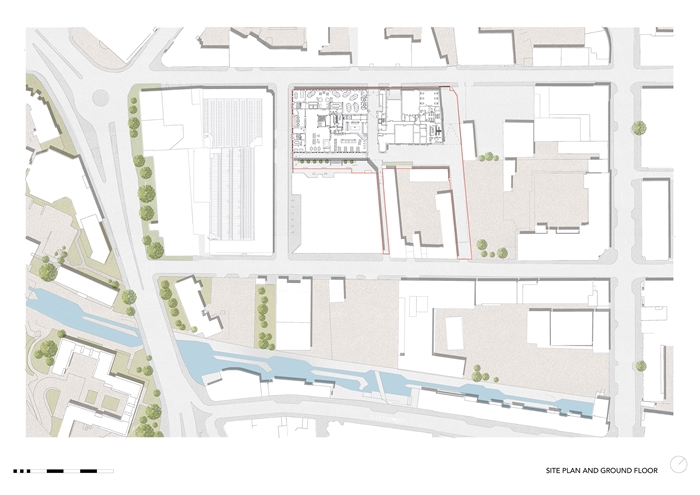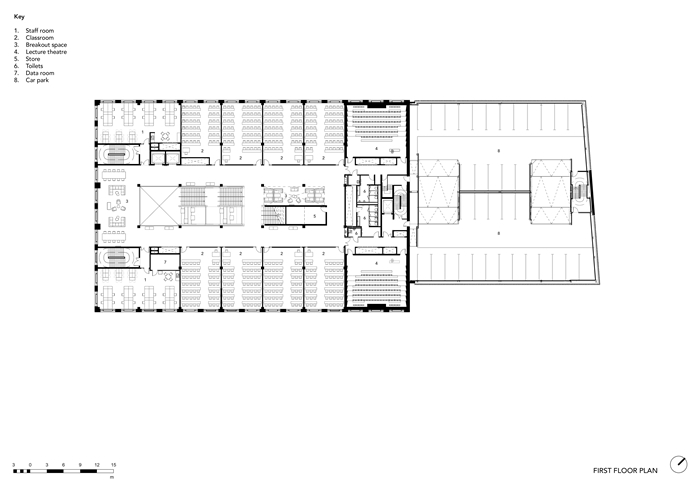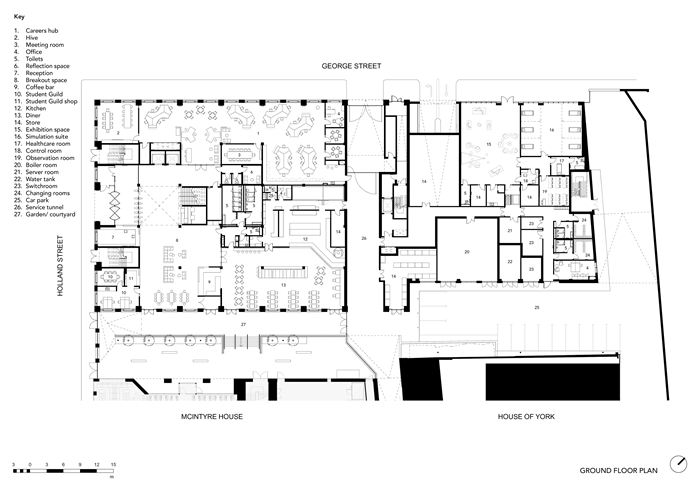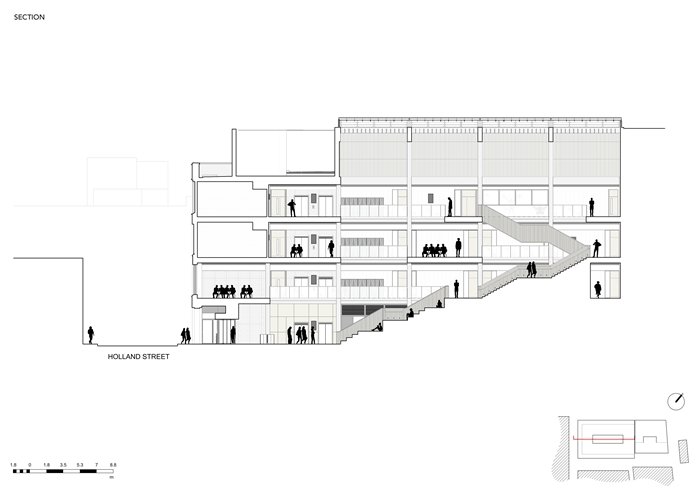Moss House
by Glenn Howells Architects
Client University College Birmingham
Award RIBA West Midlands Award 2021
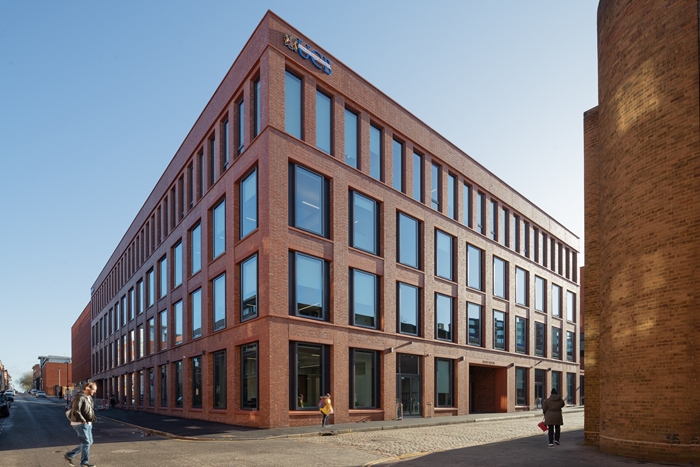
Moss House is a handsome, brick building dominating a city block in Birmingham’s Jewellery Quarter. The building is contextual rather than showy. The brickwork to the elevations is an English bond with queen bricks in keeping with the heritage of the area and window openings are generous, reflecting the rhythm and proportions of those in the surrounding Victorian warehouse buildings.
A level of rigour has been applied throughout this project, from the façade brickwork to the details of the balustrading and the coordination of the services to the ceilings. The client’s brief called for a calm, rational interior to the building. The architect eschewed plasterboard in favour of leaving the building elements exposed. This results in a very honest construction, but also one that involved careful detailing of every element.
Internally, the neutral colours of the exposed blockwork walls, silky smooth concrete panels and concrete structure are offset against the honey-coloured timber stair which runs up through the atrium. The stair is a statement piece as well as being functional, it is chunky and solid, and looks robust enough to withstand years of footfall from students without compromising its appearance.
The building has been designed for students on higher and further education courses and those doing vocational training; many of these students live locally but do spend the day at college. There is a solidity to the building that feels like it will stand the test of time.
The plan is efficient and rational: a central stepped atrium with informal collaboration space at each landing to encourage interaction between students, with teaching spaces off to either side. Light floods in through the rooflights above the atrium, and through the large picture windows to the teaching rooms around the perimeter. The atrium is very much the central social hub.
The floor-to-floor heights throughout are 4.5m, and the exposed concrete soffits with neatly arranged service runs and lighting result in every room feeling spacious and generous, even the smaller staff offices.
Specialist spaces for sports, nutrition and healthcare are all well-considered and again, feel spacious and robust. The dining area feels more like a commercial restaurant that would be open to the public than a student diner; this space also offers the students an opportunity for training in food and nutrition. The diner and adjacent café with the associated seating has been named The Living Room by the university - after being referred to as such by the architects through the design process. The informality of this space is important for younger students who spend the whole day at college and need space to decompress between lessons.
The sustainability credentials of this building are high, with a fabric first approach and the atrium acting as a plenum, exhausting stale return air and the thermal mass of the concrete structure acting as a heat sink.
This building is of an architectural quality befitting of the heritage of the Jewellery Quarter. It has set a high standard for future development in this area as well as providing a new world-class facility for University College Birmingham that will inspire its students for years to come.
Internal area 8,500.00 m²
Contractor Kier
Project Management Mace
Planning Consultant Savilles
Transport Consultant Peter Brett Associates (now part of Stantec)
Environmental/M&E Engineer (Concept) Couch Perry Wilkes
Environmental/M&E Engineer (Post Contract) NGB
Structural Engineer Couch Consulting Engineers
Quantity Surveyor/Cost Consultant RLF
Principal Designer RLF
Fire Consultant Hoare Lea
Acoustic Engineer Hoare Lea
Approved Inspector Approved Design (renamed Stroma)
Catering Consultant Promart
Interior Design Glenn Howells Architects
FFE Design The Space Studio
