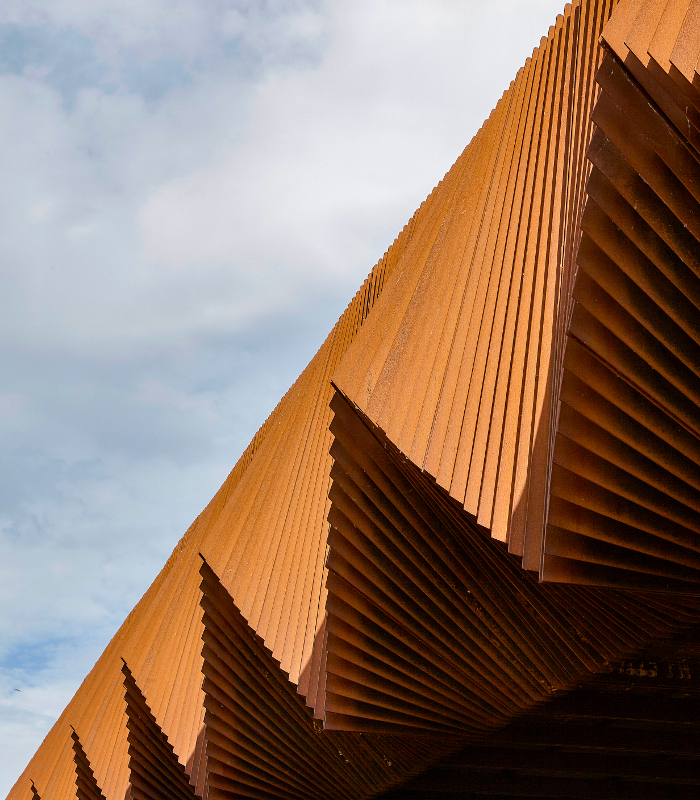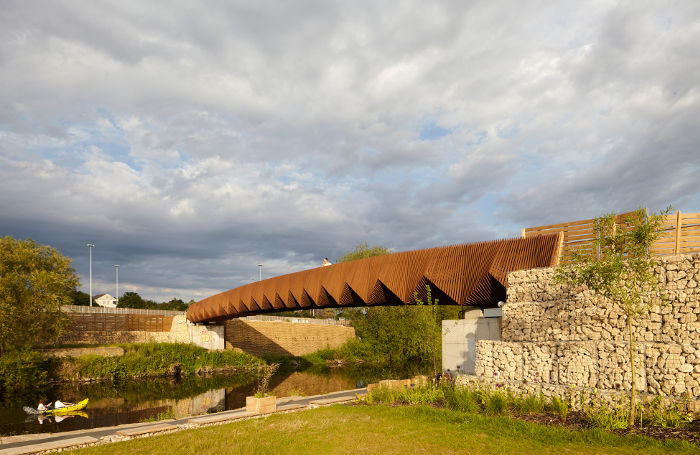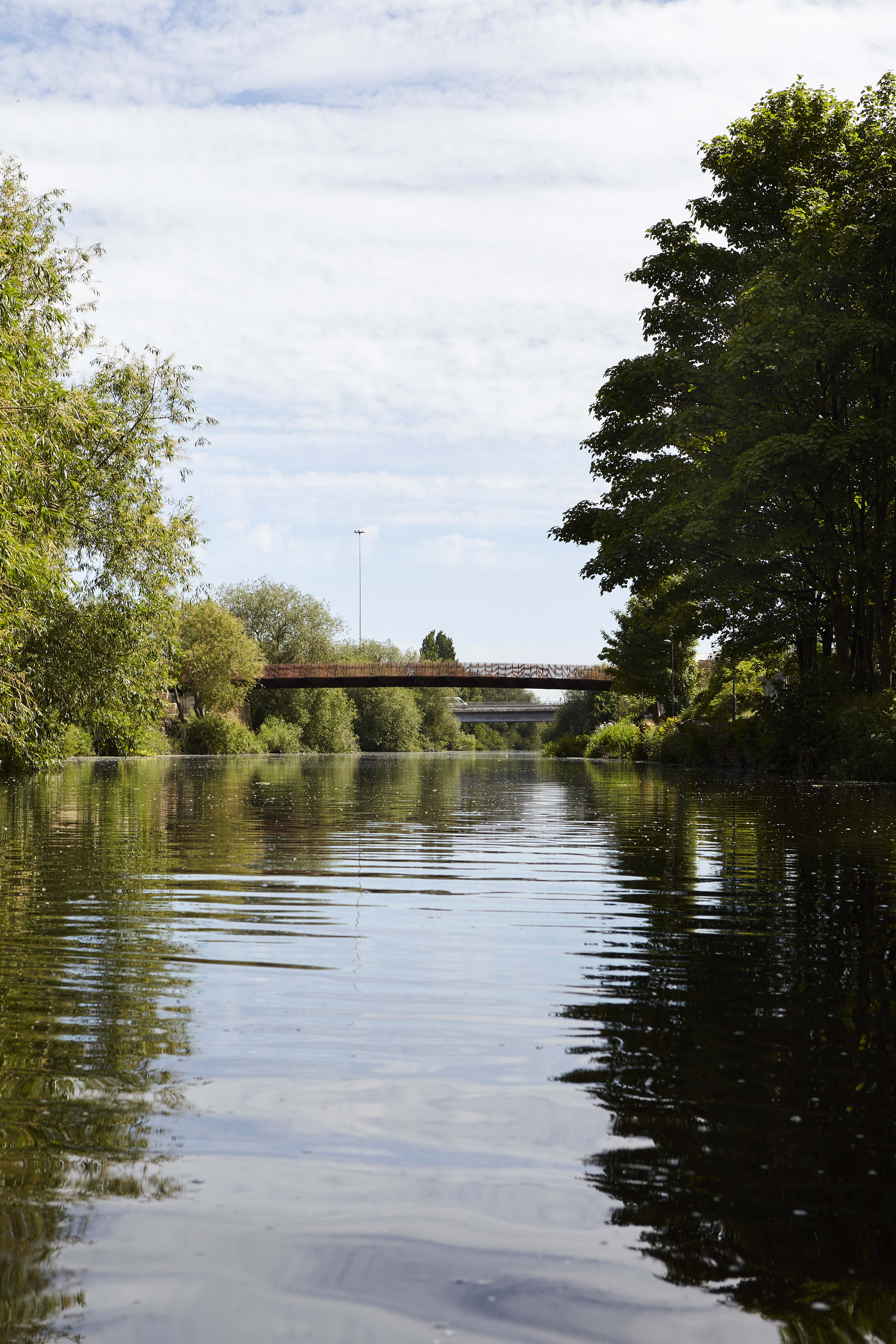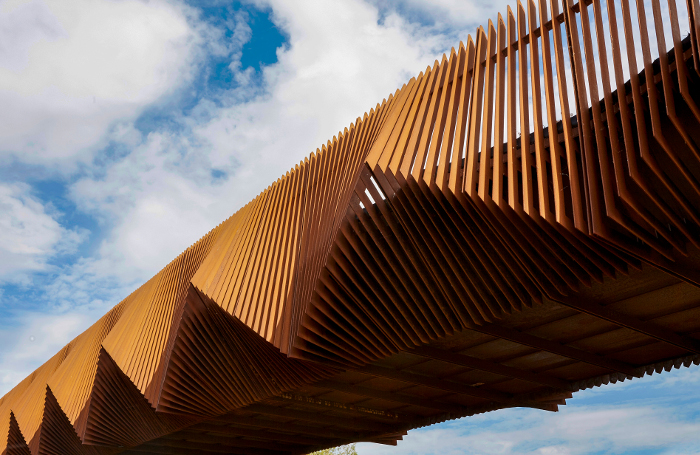Leeds Footbridge
by Gagarin Studio with DP Squared
Client Citu Group Developments Ltd
Awards RIBA Yorkshire Award 2022

Leeds Footbridge straddles the River Aire, east of Leeds City centre, the Leeds Footbridge is an eye-catching sculptural form with a distinct purpose.
Having established the first phase on site of the ‘Climate Innovation District’, a new build zone of low energy housing and workspace to the north of the river, the client wanted to open up and connect this first phase to subsequent phases to the south of the river.
The need for the footbridge was twofold. To establish this pedestrian connectivity for residents and visitors, hence expanding the public realm through the overall master plan, but also as a transfer structure for the district heating network and other services spanning the river.
Using Corten steel as the single construction material has allowed a maintenance-free structure that is also fully recyclable and one that will subtly adjust in colour and patina with age.
The use of 16 standard laser cut balustrade profiles to form a repetitive rhythm along its length, is highly effective, creating movement and interest from all angles.
A pedestrian footbridge bridge is very much a three-dimensional object, which needs to be carefully detailed, particularly when it passes over an existing towpath, allowing views directly to its underside. The architects and engineers have handled this with aplomb, exposing the structural ribs of the deck soffit which in turn coordinate with the chamfered deck edge and the enveloping balustrade. The result is an honest and pleasing structure that is as satisfying when viewed from beneath as it is from the riverbank.
The clients, aspirations of creating a new sustainable and low energy district of the city, is now being realised, with homes and workspace occupied and more under construction. The Leeds Footbridge is an integral part of this vision. Through its imaginative design and quality of fabrication, the team has not only re-enforced this vision but dramatically enhanced it.
Project city/town Leeds
Contract value Confidential
Gross internal area 165.00 m²
Net internal area 165.00 m²
Cost per m² Confidential
Contractor company name Beaver Bridges
Structural Engineers DP Squared









