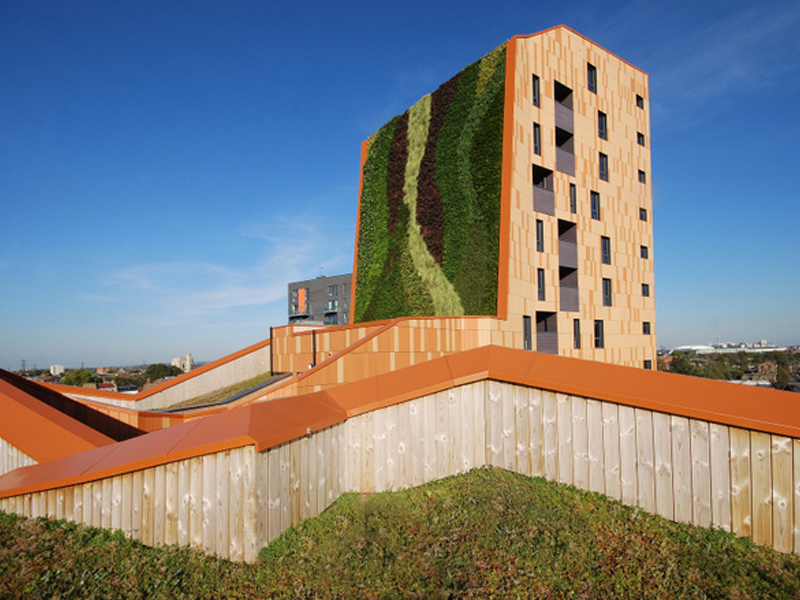Digby Road
Hackney

Project Details
£10m to £49.99M
New Build
Digby Road, Hackney, London E9 6FG Client pre-planning Turnhold Properties, Post planning Network Housing Group Stephen Davy Peter Smith Architects (concept and planning architects) A&Q Partnership (detail and construction architects) This striking development of 100% affordable housing comprises 97 units. It includes generous family housing provision (34 1-bed, 16 2-bed, 33 3-bed and 14 4-bed). Our brief was to create an exemplar that moved away from single aspect units, commonly associated with high density schemes. We created a typology demonstrating that dual aspect units can create quality high density living. Although 1383 HRHA, each dwelling has light, comfortable accommodation with dual aspect, and access to both private and communal amenity. The undulating form of the roof and façade was inspired by the triangular site and the roofscape of local industrial buildings. The façade is clad in terracotta tiles of three similar tones which graduate from light to dark around the building accentuating the ‘folds’ and varying heights of the façade. The building rises from 5 to 14 storeys next to Homerton station, creating an open south-facing courtyard. An innovative engineering approach was required to overcome significant site constraints including bordering a railway line/station, building over the Channel Tunnel Rail Link and diverting a major sewer. It was the first building to use Terracotta tiles in vertically, requiring the system to be tested for compliance. At sixth floor roof level is a living green roof and wall; at 14 storeys, it is the highest green wall in Europe. Amongst other requirements, the scheme achieves: HQI’s, Lifetime Homes, 10% of units full wheelchair housing standards, , Code For Sustainable Homes Level 3, and ‘The Mayor of London Housing Standards’.