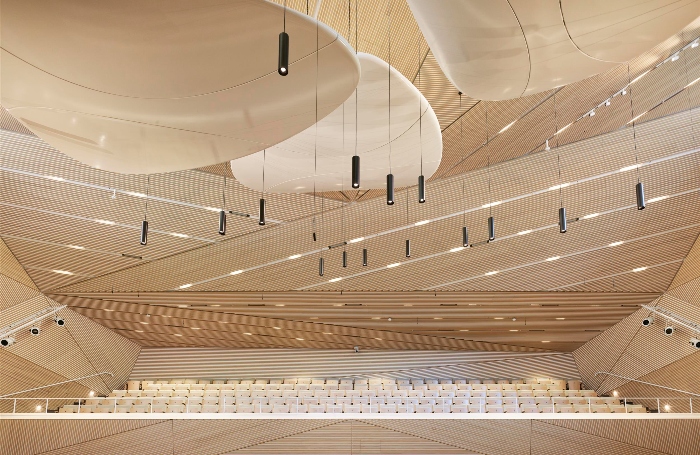Andermatt Concert Hall
Andermatt Concert Hall was featured in our report, Design Matters: world class buildings by UK architects. This building celebrates context, sustainability, culture and music and brings people, nature, and music to a point of confluence.
The Andermatt Concert Hall in the Swiss Alps is part of the development of the traditional village of Andermatt into one of the world’s finest year round destinations for alpine and off-piste skiing. The world class concert facility is located at its heart.
The project transformed an existing underground concrete box that was originally intended to be used for conventions and events for the hotels nearby. By lifting a large section of the existing roof, the capacity increased to be able to host a 75 piece full symphony orchestra and a total of 663 audience seats. By adding a glass façade, the concert hall is awash with natural light. In winter, the audience would be surrounded by a whirlwind of snow and in the summer, by nature and sunshine. From street level, the acoustic reflectors appear to be floating over an empty space, like a sculpture that has been placed as public art.

"Exporting internationally is a two way enrichment," says Studio Seilern Architects.
"We bring our skills culture and minds into a new cultural setting and, being contextualists as architects, we must adapt and learn from this new experience.
Every project abroad has turned out to be enriching in its own way, just as we hope to bring a different and strong conceptual angle through our projects."

Building information
- Location: Andermatt, Switzerland
- Architect: Studio Seilern Architects
- Client: Andermatt Swiss Alps & BESIX
- Use: Cultural
- Internal area: 1,764m²
Read about more examples of architects' work across the world.






