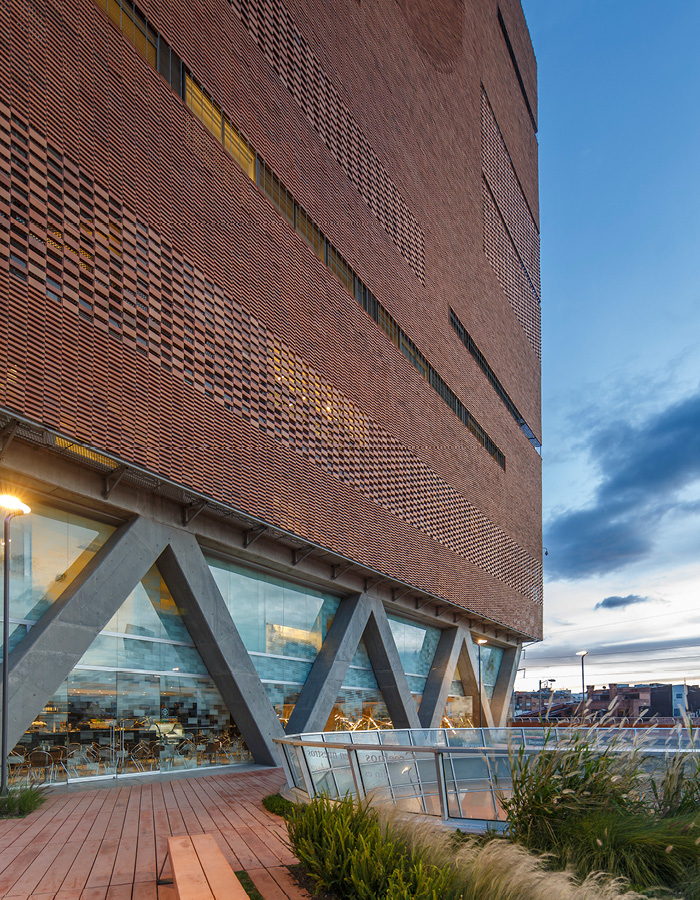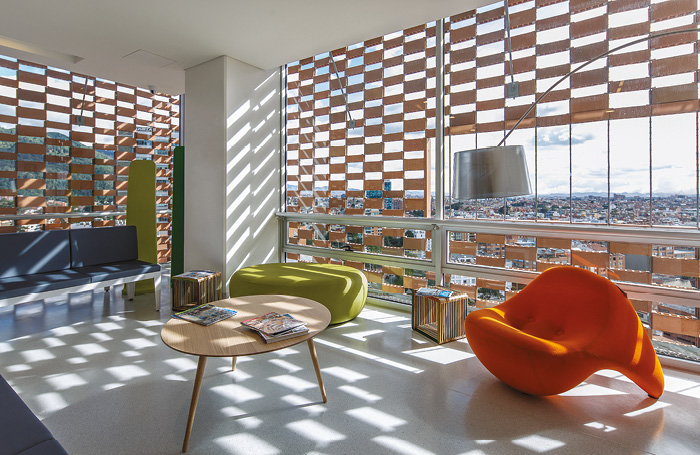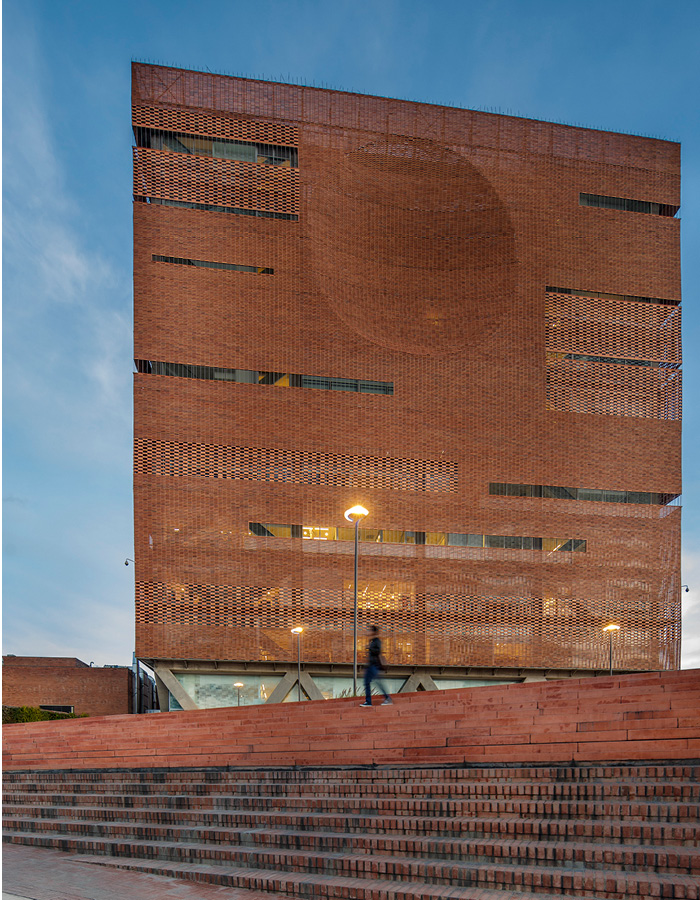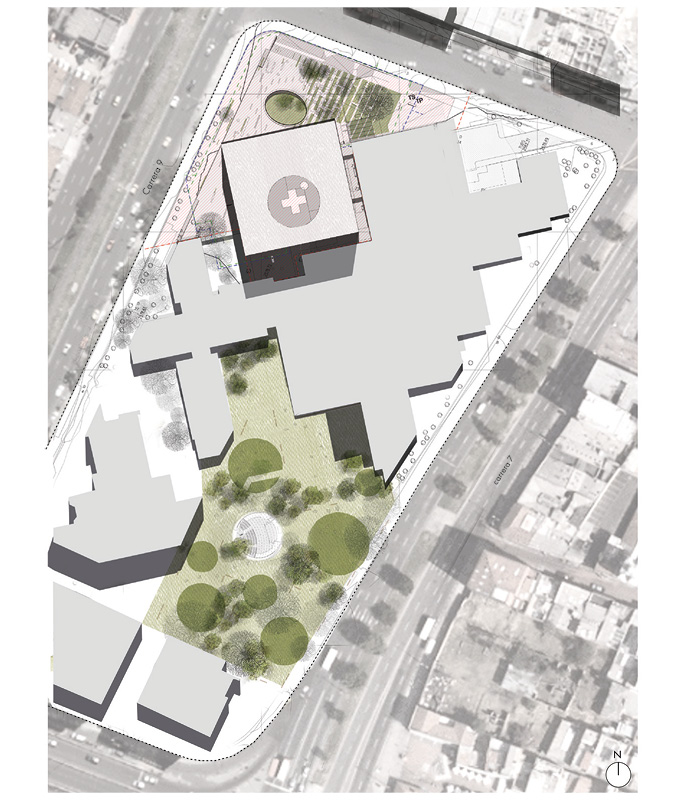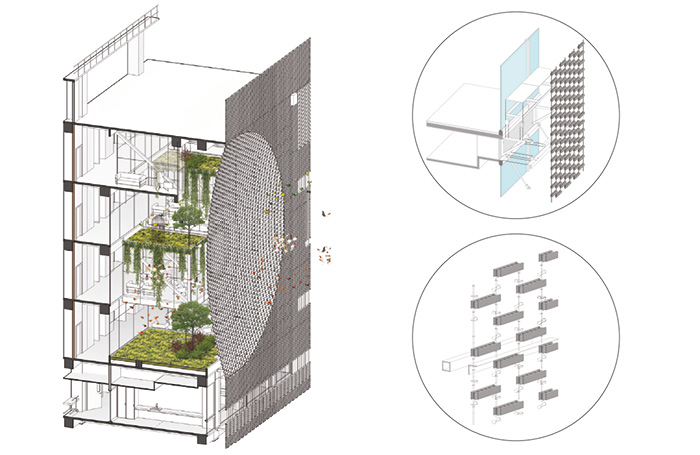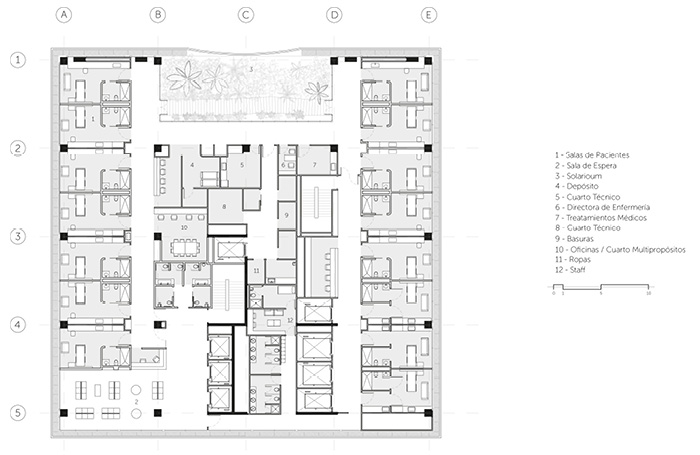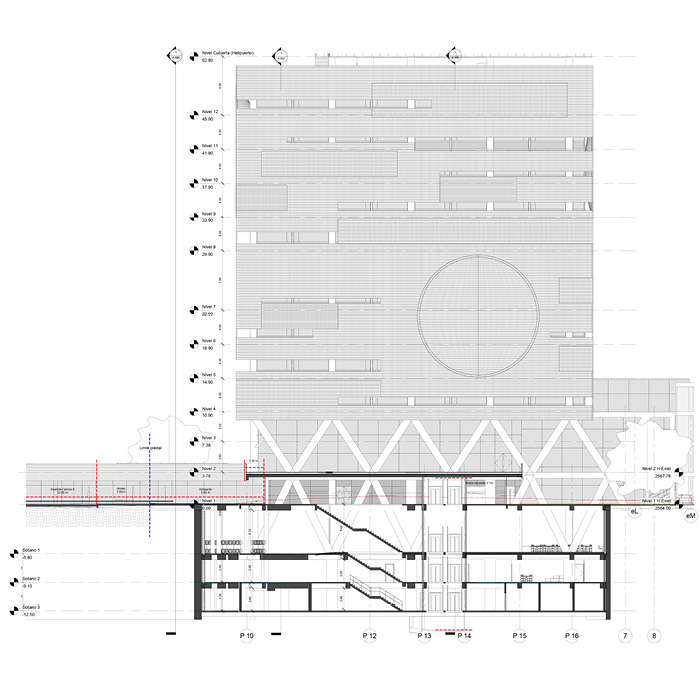Expansion of the University Hospital of the Santa Fe de Bogotá Foundation
by El Equipo Mazzanti/Giancarlo Mazzanti
Client Fundacion Santa Fe de Bogotá
Awards RIBA International Awards for Excellence 2021
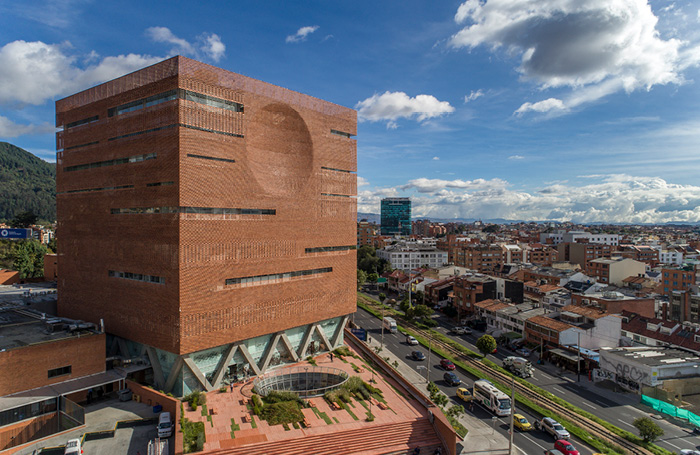
Santa Fe Bogota, Colombia’s capital is a city of brick. This major extension to the private city hospital is a study in brick and an examination of the material and its application in the creation of health-giving environments. Given its proximity to the city and a major highway, plus its function, this is a necessarily sealed box of glass and concrete. But over that, the architects have thrown a perforate veil of brick that matches the brick of the original hospital and provides a second skin that admits air where widows can be opened. This system of slender bricks was clipped to steel cables creating a masonry veil that stretches across the vast majority of the façade, opening the hospital to the city and filling it with natural light.
El Equipo Mazzanti’s proposal was that “space is a stimulus that affects human behaviour and that architecture is an opportunity to foster new relationships.” To that end the new building forms a public front door to the whole hospital. Despite being a private institution (more than half the country’s hospitals are private) the new building offers citizens a route connecting two important avenues along a path that ends in a public plaza with restaurants and the possibility of art installations and musical performances.
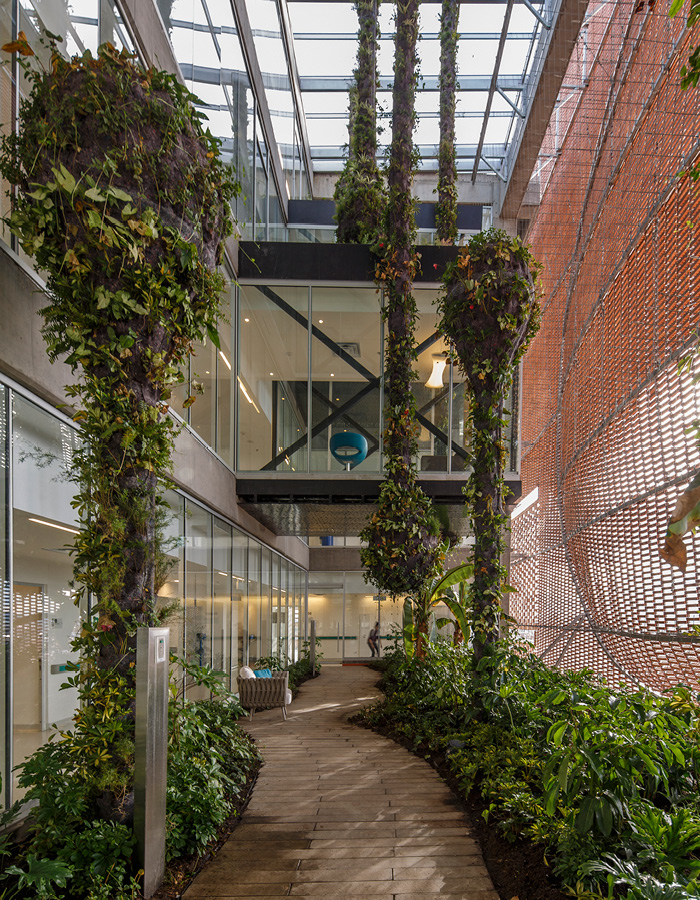
Naturally this openness extends to patients and their care. An internal tropical garden on the ninth floor gives patients a space full of light, plants, and birds that takes them out of the hospital context and allows them to relate to the world outside. This is not only a place for relaxation, post-occupancy studies show that it forms an important part of the healing process with a reduction in the number of medical complications and the average time spent by patients cut from three days to two.
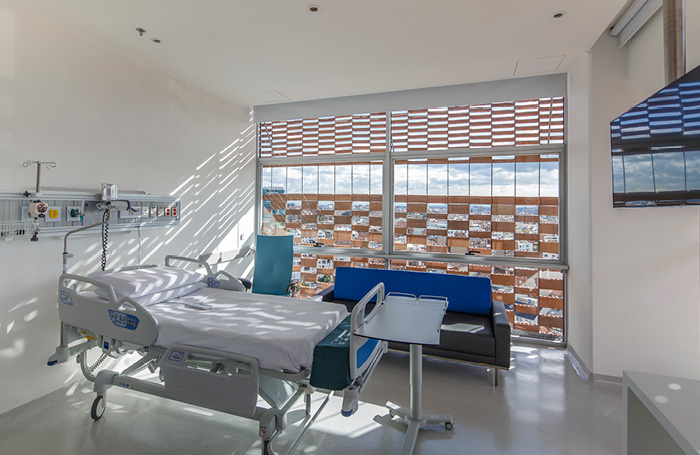
The firm’s ‘mission statement’ is that: “architecture value not only lies in itself but in what it produces. We see architecture not only as a profession but a way to build thinking and locate in the world. For us there is no difference between thinking and making; the hand and the mind are the same action and a set that are the base for our practice.” This major hospital addition brilliantly fulfils that aspiration and is a template for future hospitals across the world.
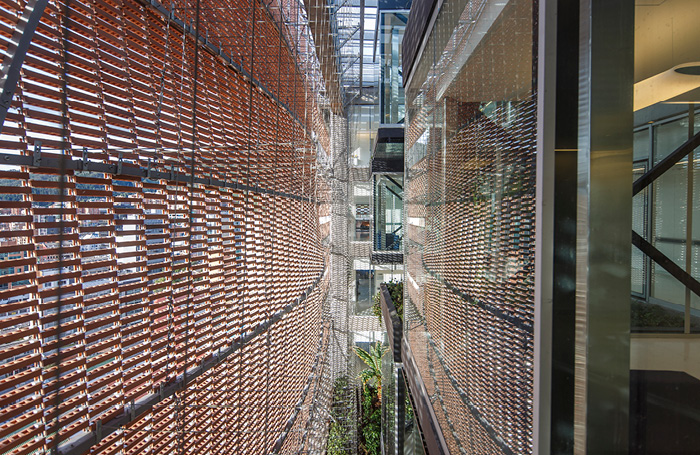
Date of completion October 2016
Location Bogotá, Colombia
Cost £44,667,252
Internal area 31,041 m²
Cost per m² £ 1,454 / m²
Contractor / Project Management PAYC
Landscape Architects Groncol
Structural Engineers CNI Ingenieros & PYP
Lighting Design Carmenza Henao
Environmental / M&E Engineers Redes y proyectos de Energia SA
Safety & Control Diebold Colombia SA
Hydraulic Engineers IHC LTC
Façade System Rolformados
Structural System Argos & Diaco
Elevators OTIS International Elevators INC
Windows Ventanar
Furniture for photography Kassani & Crusardi
Civil Engineer Aycardi Ingenieros Civiles SAS
Floors and paintings Corona
Doors Jimenez Gomez & Bassen SAS, Plinco SA & Ventanar
Furniture Solinoff Corporation SA & Herman Miller & Catalina Ianini
Plumbing Proyins SAS & Corona & Keuco & Accesorios y Acabados SAS
Illumination Hight Lights
Security Mechanisms Redes y proyectos de energia SA & Maxielectricos SAS
