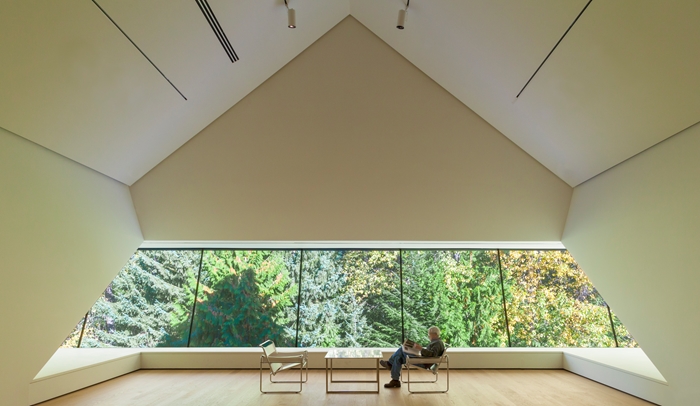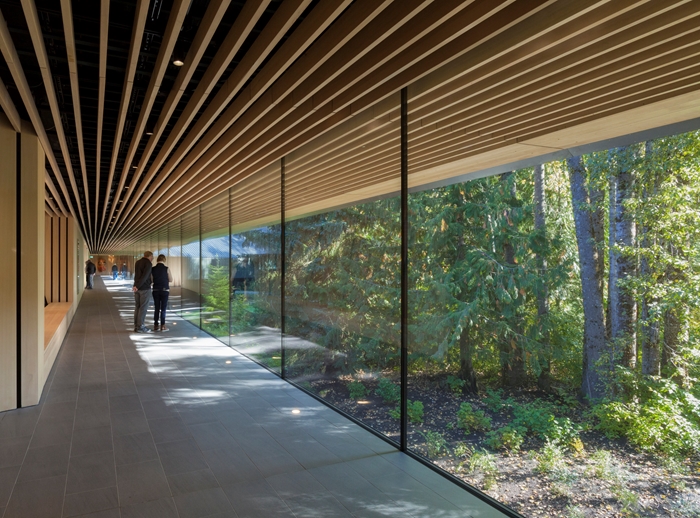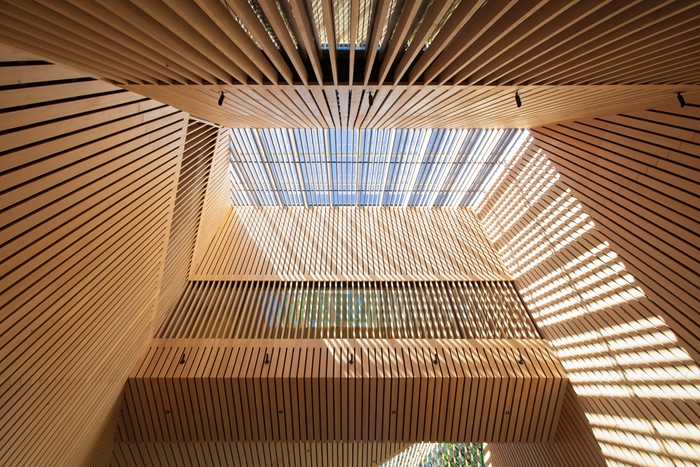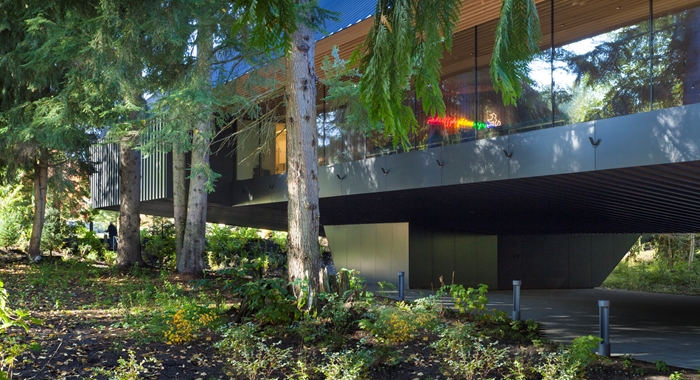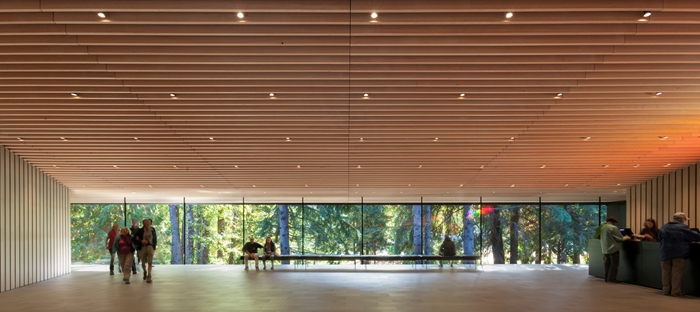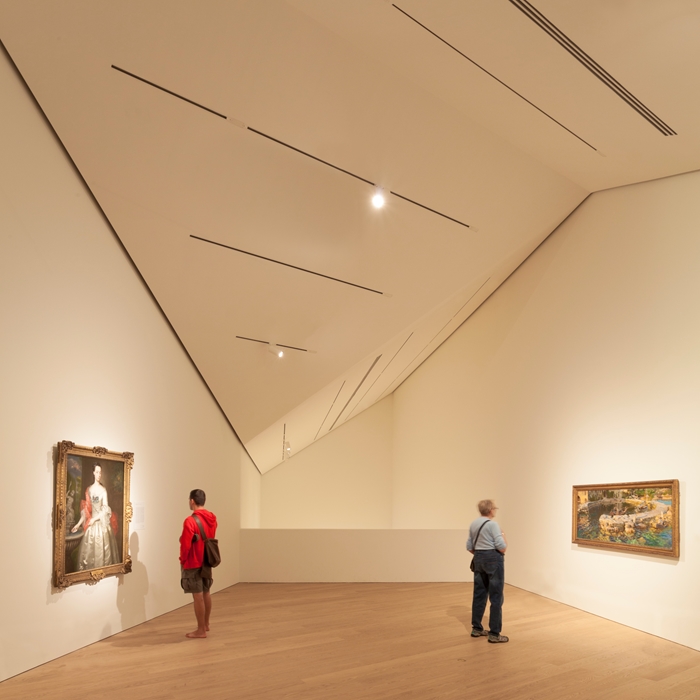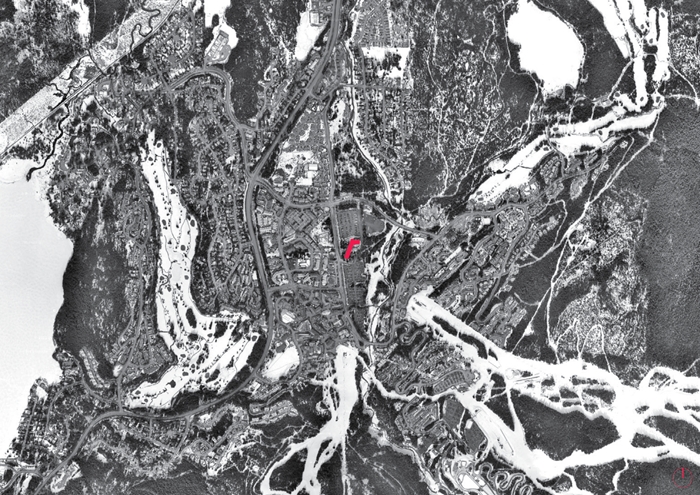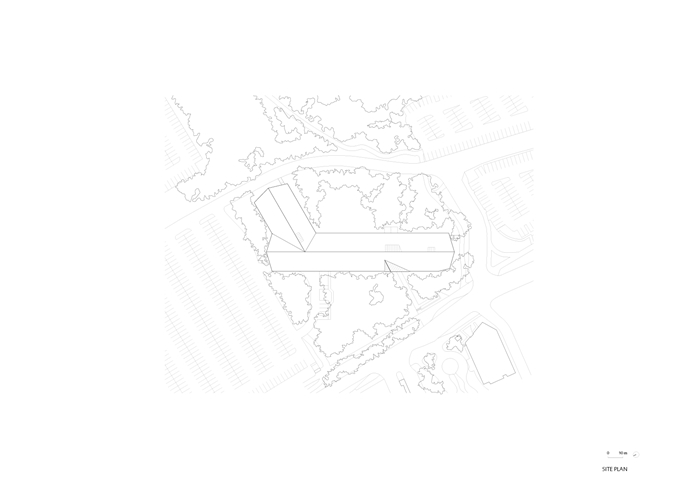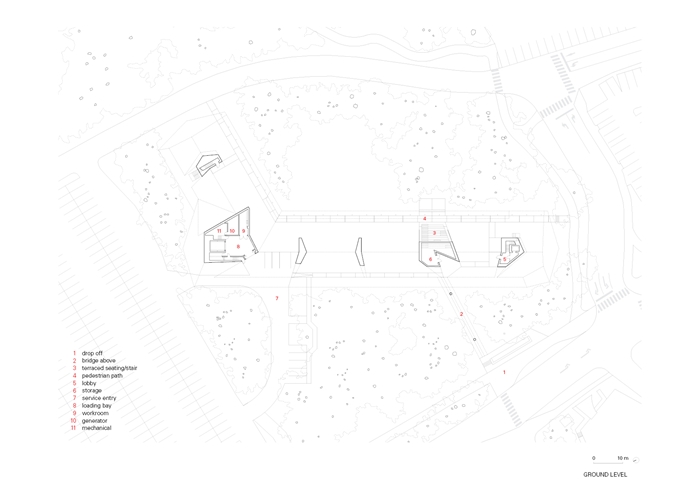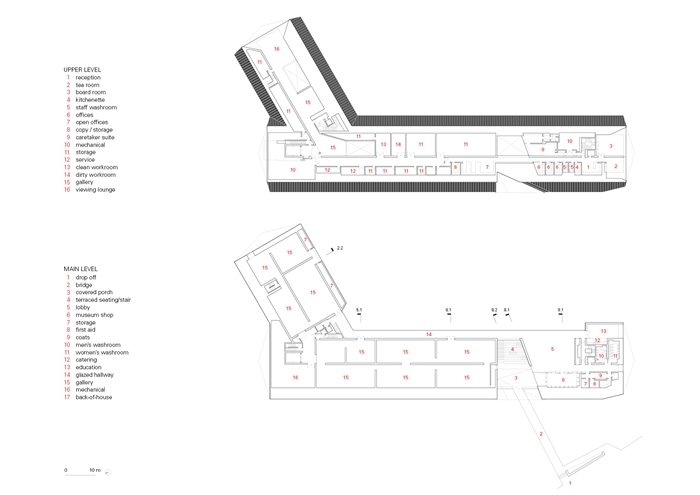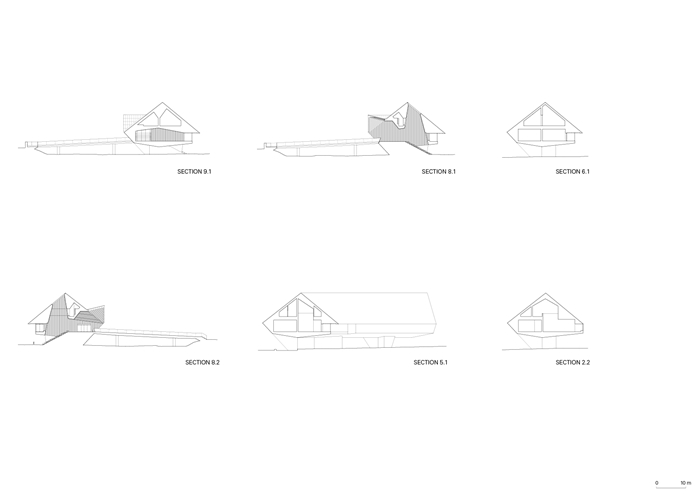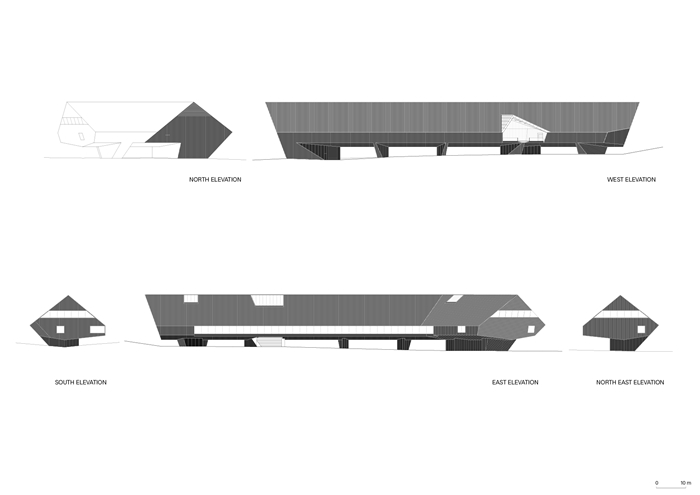Audain Art Museum
by Patkau Architects
Client Audain Art Museum
Awards RIBA Award for International Excellence 2018
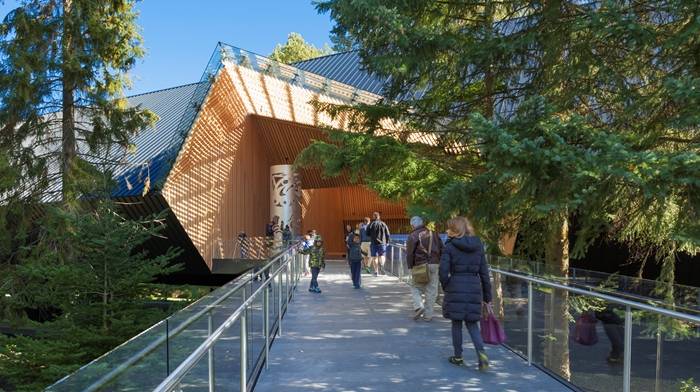
Whistler is a ski resort 90 minutes north of Vancouver, with the look and feel of an Alpine theme park. At the edge of the town sits the beautifully crafted Audain Art Museum. Just visible from the “Village Stroll” the entrance portico and bridge draws tourists away from the shops and cafes to the dramatic “skylit porch” where visitors can enter the gallery or descend the steps to the forest and continue under the building on a network of woodland paths.
Built in a void on the edge of a coniferous woodland on a former municipal works yard, the site is within a floodplain and consequently the building was conceived as a bridge supported on a series of blocks, with dramatic cantilevers at each end the building is effectively lifted above the floodrisk. Its black stealth-like appearance and light touch on the ground, allows it to almost disappear into the woodland site, hovering between the trees. Remarkably only one tree was removed for the build.
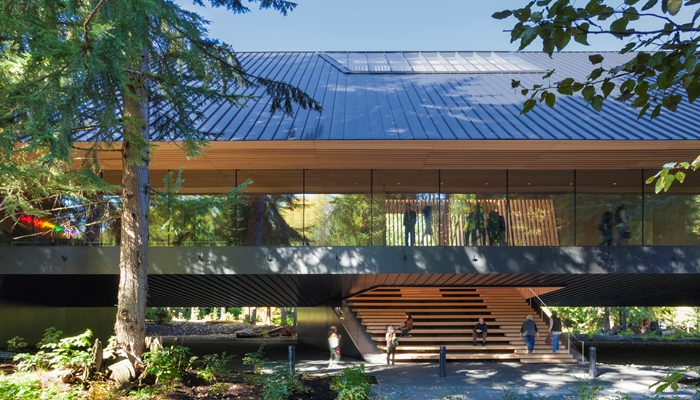
Commissioned by property developer Michael Audain to house his personal art collection, he chose Patkau Architects from a shortlist of 5 by interview only, as he was looking for an architect with whom he could evolve the project. Consequently the brief continued to change and evolve throughout design and construction phases– including a 50% enlargement of the required accommodation post planning. This led to the original pure linear form being cranked to add an extra wing, and the loft space being reworked to accommodate extra office and gallery space. Despite these late changes, the building reads as a coherent whole, with the additional wing providing a welcome opportunity to look back at the building in the landscape, and the loft space providing double height gallery areas which exploit the dramatic roof shape.
The simple but considered detailing of the limited palette of materials creates a very refined building, which is remarkable considering it was built by builders more used to delivering Mr. Audain’s portfolio of condominium buildings, and a testament to the commitment of the practice and particularly the project architect.
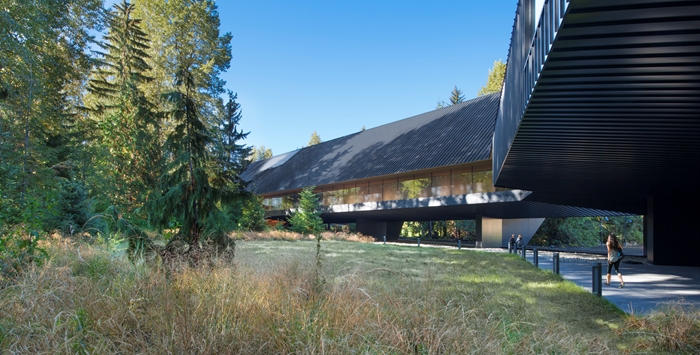
Whistler receives 15ft of snow a year and the steeply sloped roofs which define the building shape is a result of this constraint. A snow consultant was employed to ensure that when the snow was shed it would accumulate in a controlled, and beautiful way to create edges to the paths and undercroft where a public performance space has been created by some stepped seats to the entrance.
Internally, a simple plan pushes circulation spaces to the edges to enjoy the views and creates simple white box gallery spaces in the centre. The building services have been thoughtfully designed and carefully co-ordinated to ensure that every aspect of these flexible gallery spaces appears considered. There are some delightful spaces within the gallery; the entrance portico and sky loft, a deep window seat in the end wall, the large entrance hall, fully glazed circulation routes, and an elegant internal circulation stair screened by timber slats (also a late addition to the brief).
Overall it is a very elegant gallery which exploits its beautiful forest setting. It uses the site and climate constraints to inform the design that is modest, considered and well built.
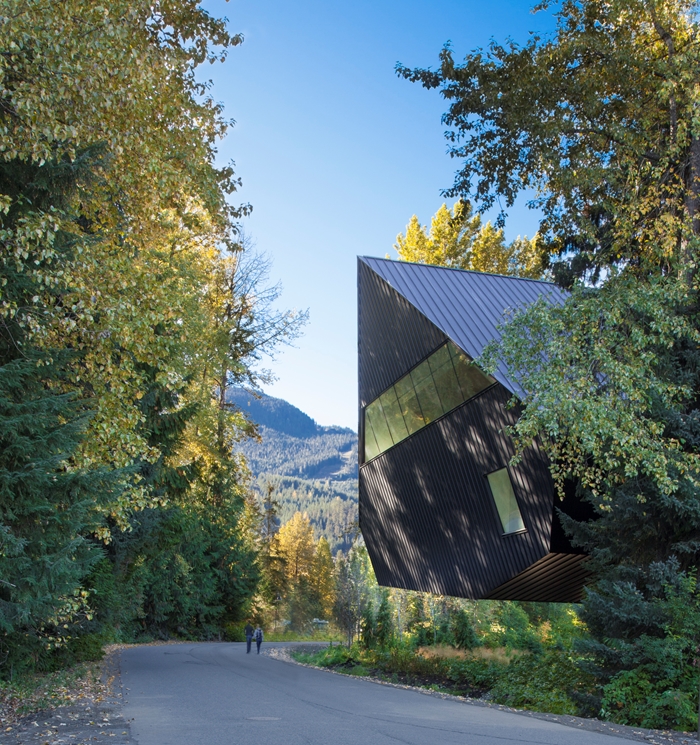
Date of completion March 2016
Location Whistler, British Columbia, Canada
Cost Confidential
Internal area 5,215 m²
Contractor Axiom Builders
Structural Engineers Equilibrium Consulting
M&E Engineers Integral Group
Landscape Architects PFS Studio / TBL
Lighting Design HLB Lighting Design
Civil Engineers Creus Engineering
Building Code LMDG
Building Envelope Engineers Spratt Emanuel Engineering
Floodproofing Engineers Kerr Wood Leidal
Geotechnical Engineers GeoPacific Consultants
Snow Management Mountain Resort Engineering
Signage Gallop Varley
Museum Consultant Lord Cultural Resources
Exhibition Design Bricault Design
