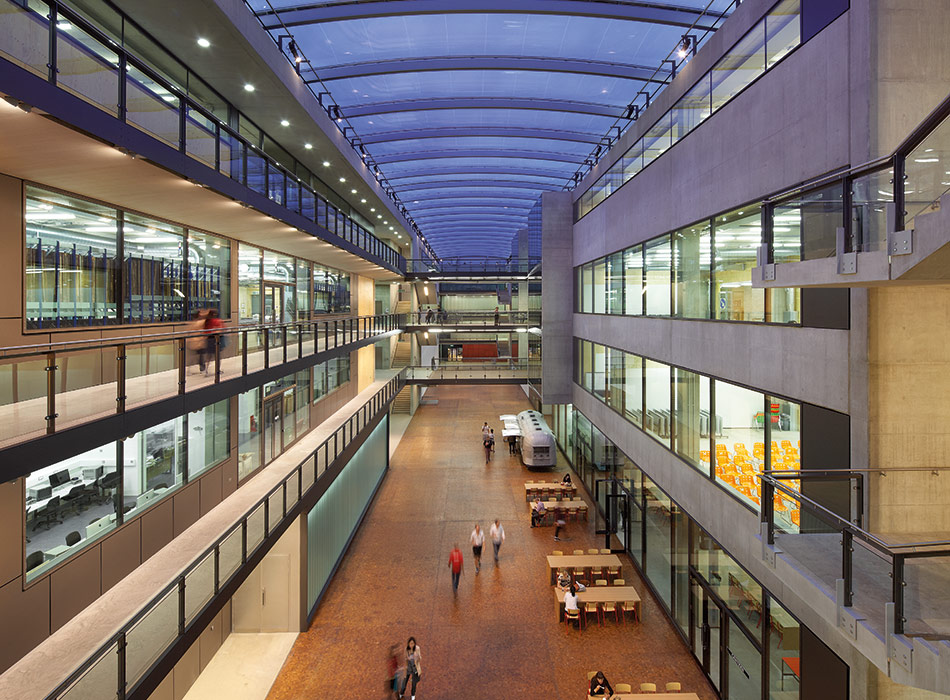Designed by Stanton Williams, Central St Martins new campus for the University of the Arts London is at the heart of the King's Cross redevelopment.
Stanton Williams' design for the £200 million new campus unites the college's activities under one roof for the first time. It provides Central Saint Martins with a substantial new building, connected at its southern end to the Granary Building, at the heart of the 67-acre redevelopment of King's Cross by developer Argent.
The design combines the 19th century Grade II listed Granary Building and transit sheds with a 200-metre-long new building that uses industrial materials and creates robust spaces for the students, full of natural light. An internal street draws daylight in and acts as a central circulation spine with suspended walkways, cafes, film, graphic and light projections. The spaces are designed to be flexible and 'raw' to allow the different departments within the college to develop their own identities, while maintaining the integrity of the buildings as a whole.
Awards
- AJ100 Building of the Year 2012
- RICS Regeneration Award 2012
- Public Building of the Year Award - Building 2012
- AIA UK Excellence in Design Award 2012
- World Architecture News Education Award 2012
- RIBA Award 2012
- BCI Award, Major Building Project of the Year 2012
- Mayor's Award for Planning Excellence 2012
- Civic Trust Award 2013







