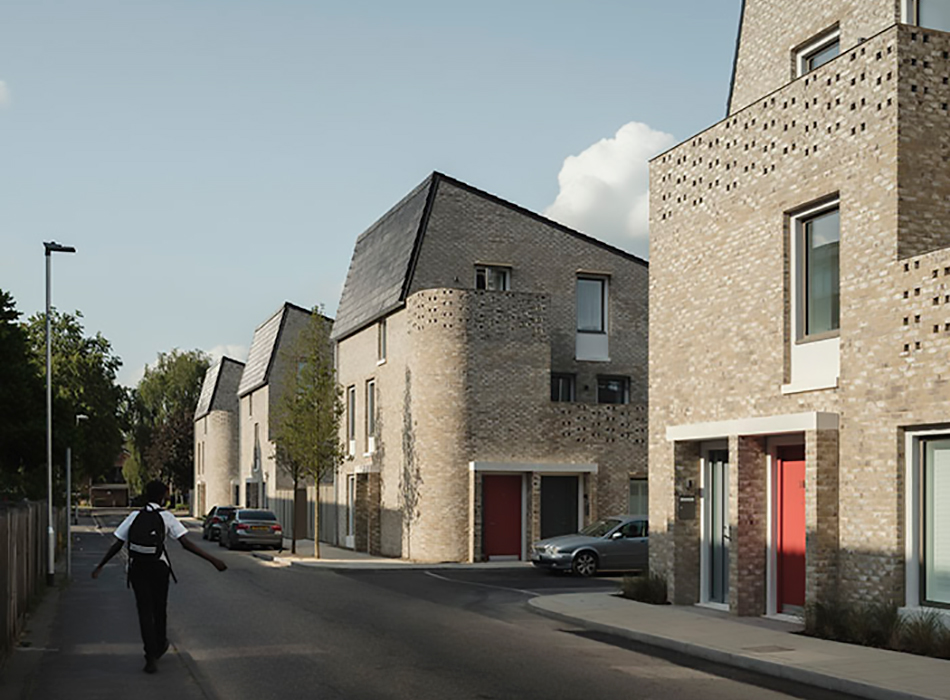The winners of the competition, Mikhail Riches developed the scheme with a highly sustainable community in mind. Goldsmith Street is a low carbon scheme, all of the homes face south, the layout is a simple series of seven terrace blocks arranged in four lines. Mikhail Riches were able to convince the planners to accept a narrow 14m between blocks – effectively the street width – through a careful design of windows to minimise overlooking, and a very thoughtful asymmetric roof profile that allows good sunlight and daylight into the streets. The result is a very dense development, but one that is in no way oppressive.
Goldsmith Street is currently the largest passive house scheme in the UK.
RIBA Stirling Prize Winner 2019
RIBA Neave Brown for Housing Shortlist 2019
Housing Design Awards – Overall Winners 2019
Housing Design Awards – Good Neighbour Award 2019
RIBA Stirling Prize Midlist 2019
RIBA National Award 2019
RIBA East Award 2019
RIBA East Sustainability Award 2019
RIBA East Client of the Year Award 2019
Housing Design Award (Project) 2019







