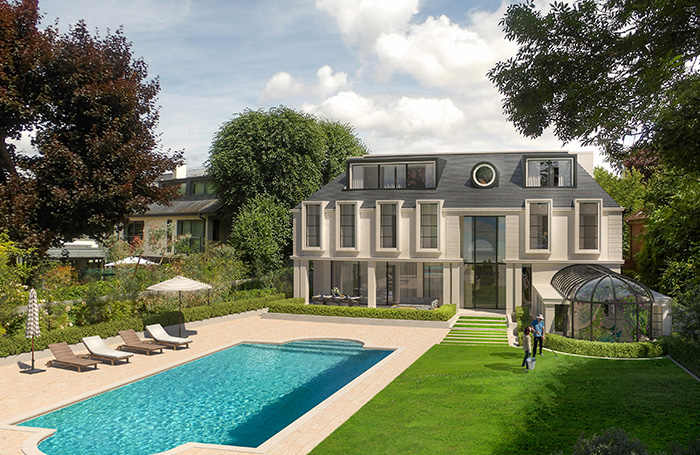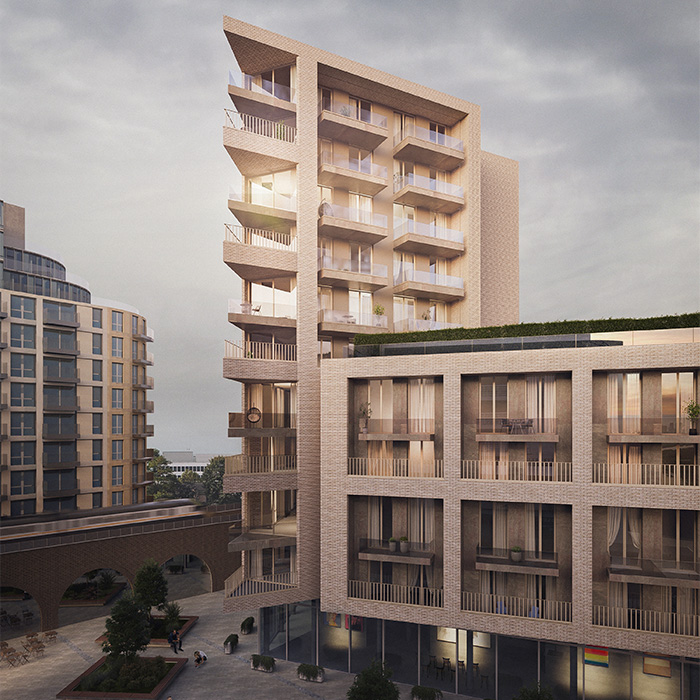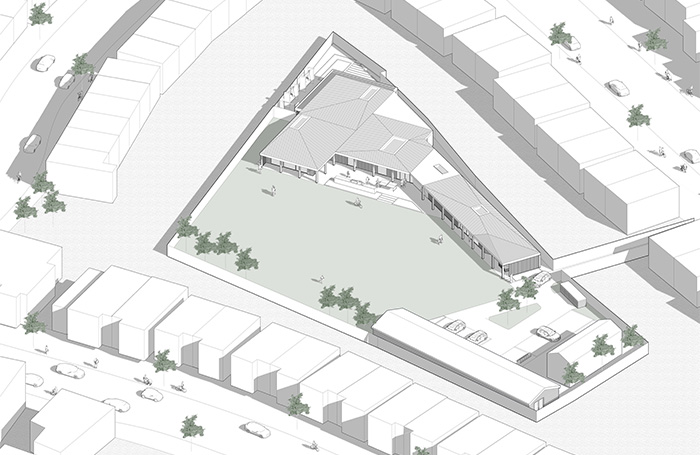L+ Architects
Areas of expertise: high end residential and commercial architecture.
L+ Architects is a team of multidisciplinary architects and designers based in London and working internationally. Under the leadership of Pablo Lambrechts, who served as the lead designer for iconic projects like the Google HQ in Kings Cross during his tenure as the Principal of Wilmotte UK, we draw inspiration from his ten years of design excellence and expertise.

Our design philosophy revolves around biophilic and sustainable principles, creating a dynamic and innovative studio. With a commitment to delivering exceptional technical specifications, outstanding customer service, and fostering strong client relationships, we specialize in commercial and ultra high-end residential projects. Our designs seamlessly integrate with their surroundings, embracing nature's elements to craft spaces that embody the essence of the outdoors.
Phone +44 20 8274 9933
Address 499 Upper Richmond Road West, London, SW14 7DE
Website www.lplusarchitects.com
Facebook @lplusarchitect
Instagram @lplus_architects
LinkedIn L+ Architects
Pinterest lplusarchitects

Tell us about your practice?
L+ Architects was founded in 2018 by husband-and-wife team Pablo and Lindsey, a Principal Architect and Landscape Architect/Interiors designer to bring high quality biophilic design to commercial and hi end residential works. At L+ Architects, our practice is centred around the principles of contemporary, biophilic design that seamlessly merges the built environment with nature.
We stand for creating spaces that go beyond aesthetic appeal, prioritising elements such as light, air quality, and the use of noble materials like wood, stone, greenery, and bamboo. Our commitment to excellence is reflected in our award-winning team's expertise in Passivhaus design and heritage buildings which we engage commercial and residential level.
We take pride in our ability to reinterpret the architectural language of structures, especially when adding extensions or other enhancements. Our focus extends to high-end residential projects in South England and London, encompassing a diverse range of architectural styles, including new builds, Passivhaus, Class Q, Grade listed, and heritage buildings. Ultimately, our practice is dedicated to crafting spaces that not only meet functional needs but also foster a profound connection with nature and contemporary design.
What differentiates you from other architects?
At L+ Architects and L+ Living, our distinctive approach sets us apart from other architectural firms. We specialise in crafting contemporary designs infused with biophilic elements, seamlessly incorporating the natural environment into our creations.
Emphasising aspects such as light, air quality, shapes, and textures, we use noble materials such as wood, stone, greenery, and bamboo to establish a profound connection with nature. The integration of interiors and exteriors allows us to offer a seamless, turnkey experience for our clients, harmonising design intent and language.
Our expertise spans various project types, including commercial mixed-use, office, education, religious, housing, and community projects. With a strong background in Passivhaus and heritage buildings, our experienced team excels in reinterpreting architectural language. We foster a meaningful dialogue between the built and natural landscape, showcasing our commitment to innovative and environmentally conscious design, setting us apart in the architecture realm.
What projects are you currently working on?
L+ Architects is currently involved in a variety of projects, showcasing our expertise in contemporary design and biophilic principles. One notable project is the landmark design in Battersea, London, featuring mixed-use offices. Additionally, we are working on an industrial building within a heritage structure, blending arts and crafts to create a space that engages the public with various crafts, such as glass blowing.
In the education sector, we are collaborating with a local independent school to modernize a library, making the entire refurbishment sensory-friendly. With a focus on the rise of SENCO, we are incorporating specially adapted rooms for occupational therapy, physiotherapy, one-to-one sessions, and visual learning.
Our commitment to innovation extends to Passivhaus buildings and mixed-use residential projects, as well as contributing to an urban regeneration project for house builders.
Why do clients come to you?
Clients choose us for various reasons: our extensive experience in crafting landmark biophilic buildings, our collaborative design approach, and our specialized focus on biophilic design make us a preferred choice.
Additionally, we have expertise in heritage and contemporary design and our technical design is of extremely high quality assuring that developers with get a firm Return on Investment. With the recent launch of L+ Living, we now seamlessly integrate architecture, interiors, and exteriors, ensuring a cohesive space from the early stages of the process.
Our dedicated experts in each field contribute to a space that emphasises sustainability and biophilic design, meeting the unique needs of our clients.
What have been the highlights for you in the past year?
Completing successfully a complex Grade II listed project that consisted in a rear extension, and internal restoration project which required the implementation of a thorough conservation approach.
What is your special focus for MIPIM 2024?
Our key focus revolves around harnessing our proficiency in international projects, spanning landmark buildings, mixed-use developments, offices, education, urban regeneration, and high-end residential projects. The goal is to solidify our presence in global markets while also drawing in developers for collaborative ventures on distinguished projects within the UK.
Is there anything exciting on the horizon?
L+ Architects are commencing a very interesting project in Grand Cayman, for a super prime residential project, which opens up more opportunities in that area. We are collaborating with one of the large 10 house builders in the UK to fashion a novel approach to new housing, looking at sensory issues and landscaping into the designs.
We are building on our education background by embracing the building for diversity regulations and working as a consultant/architect designer: we are in talks with various education establishments and we are.

Find out more about the RIBA Chartered Practices attending MIPIM 2024.






