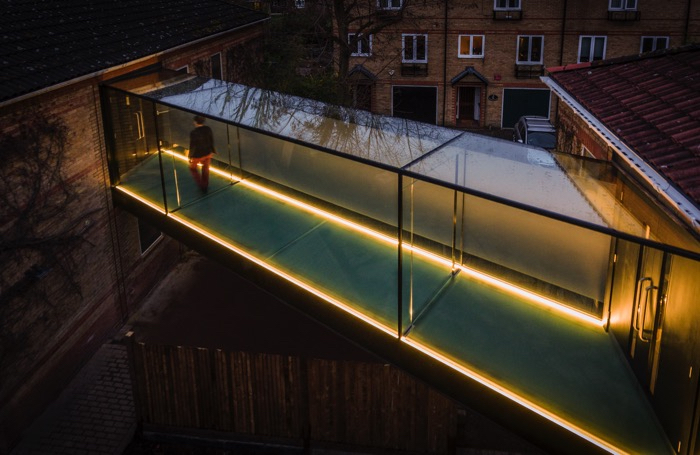Paul Vick Architects
Areas of expertise: office, low energy design, mixed use and regeneration, cultural and care buildings from vision to completion.
"I didn’t know design could do this" - client
Paul Vick architects bring you 100% planning permission record with new build, listed, and conservation areas giving you confidence the vision can be profitable. Planning allows you to do your project at all, is a definition of viability and the basis for securing serious funding. It is cheaper than doing it twice and Clients often get more than expected.

The practice has developed a ground-breaking approach to achieving beauty and profitability for commercial, low energy, cultural, regeneration and care projects.
Paul Vick lectured at the City of London Lord Mayor’s Lecture Series in 2024.
10 Most Impactful Entrepreneurs 2024, BUILD’s Best Commercial Architecture Firm, London 2023, Most Innovative Architecture Firm London 2018, 2019 and 2020, Best Cultural Architecture Practice UK 2019, Best Construction Adviser UK 2017.
Phone +44 207 9936 573
Address 80-82 Chiswick High Road, London W4 5JA
Website www.paulvick.co.uk
Instagram @paulvickarchitects
LinkedIn Paul Vick

Interview with Paul Vick, Founder
What is your design approach?
Creating returns for you through our approach to identity, connection, resilience and low energy, we identify where value lies for you now and in the future. The architecture addresses your changing business and wider values in cultural and commercial settings. This has resulted in enhanced value and enviable return for clients. It is also a very engaging way to work together.
You have lectured on value enhancement and inspiration; what is this about?
Architecture can add value to your property investments by translating knowledge into physical buildings in six distinct, measurable ways - economic, use, social, image, environmental and cultural. Done well, the results are inspirational.
We have created low energy new build and retrofit designs and I designed an 8000home zero carbon development. Integrating the right environmental strategies has achieved economy and higher value.
Paul Vick lectured at the City of London Lord Mayor’s Lecture Series in 2024. https://mailchi.mp/ae1e22f85cc1/gresham-college-lecture-series-no-695
Can you give examples where you have added value above client expectations?
Apartments and Penthouses, London, UK (image): After some study, we agreed with the council that 100% increase in area was possible. Previous consultants had thought only 25% was possible.
Glass bridge that lights up at night, office fit out to global communications company HQ, London, UK (image): the 15m long, carefully detailed, glass bridge establishes an identity that emphasises dynamic connectivity. The bridge, a new format of refectory and specific office desk layouts foster connection and belonging so important to staff and client retention.
Reception costs are reduced by the bridge, space thought to be unusable has been brought into productive use and an additional storey more than anticipated by the brief, was achieved under planning.
Royal Ordnance Depot, Northampton, UK (image): At a major 22acre grade 2 Listed site and only one of its kind, we have developed with our Client Michael Chittenden a site wide vision and are achieving detailed planning consents for new build and reuse. The site now offers 2000sqm of offices and retail, accommodation and a visitors’ centre, with boutique hotel, care home and low energy homes planned. The site’s heritage value is strategically used to create a future cultural legacy increasing footfall, stay-on-site time, and boosting room occupancy to drive client revenue.
The practice has also undertaken the vision for a range of business types at the 5acre sister site.
Innovation Warehouse, Smithfield, London UK: With Corporation of London and IW, it claims to be the first of its kind for co-working and possibly the holy grail for profitable work and economic regeneration.
Care Home, London, UK. In determining a new post-pandemic vision for one of the oldest care homes in the UK, we have recently had consented twice as many units plus additional communal area where others had failed. The new units are zero carbon.
“[Their] projects shape environments to embrace the complexity of urban needs and aspirations with deceptively simple and elegant solutions that achieve more with less – a recipe for economic and cultural profit.” The Leader’s Globe 2024







