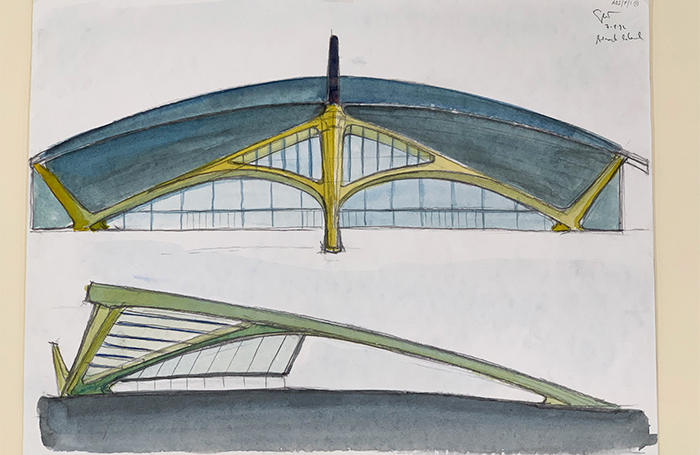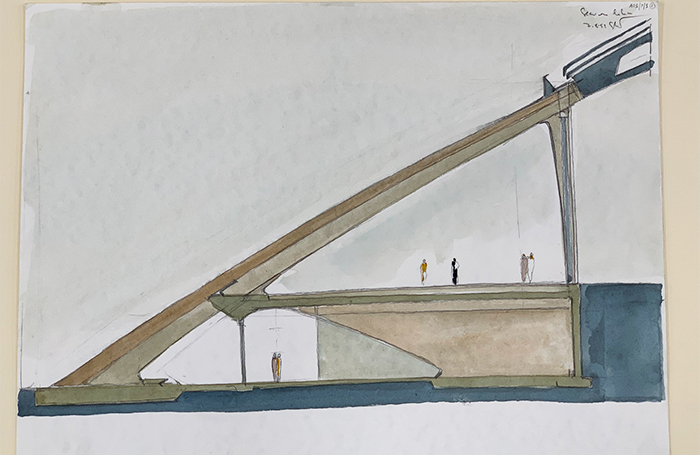Calatrava drawings

These drawings by Spanish architect and engineer Santiago Calatrava show preliminary designs for an exhibition hall constructed in the early 1990s in Tenerife.
Calatrava's working drawings reveal how he relates his sweeping structural forms to anatomy such as the human eye (the architectural reconstruction of which he has described as a "longtime obsession") as well as trees and vertebrae. His characteristic, geometric pairing of concrete with steel allowed his buildings to span huge volumes, such as the 142 metre span contained within the main space of the exhibition hall.







