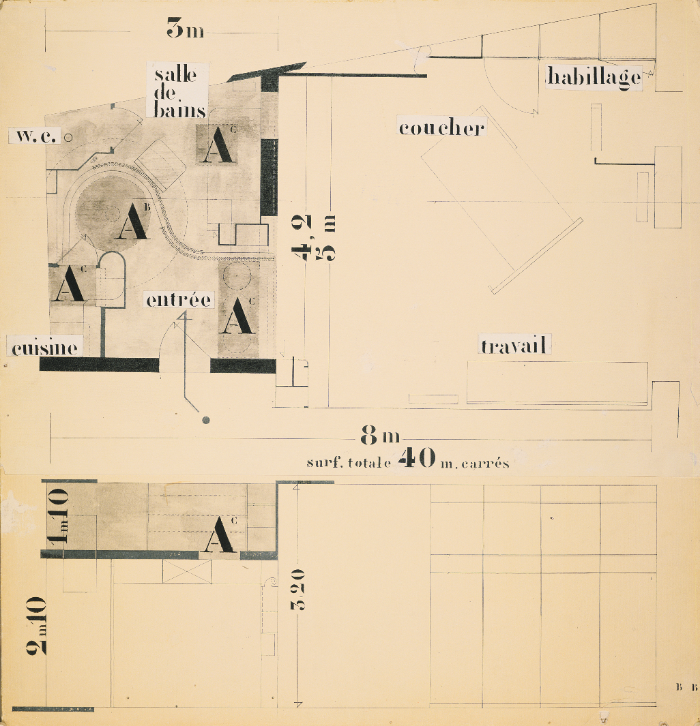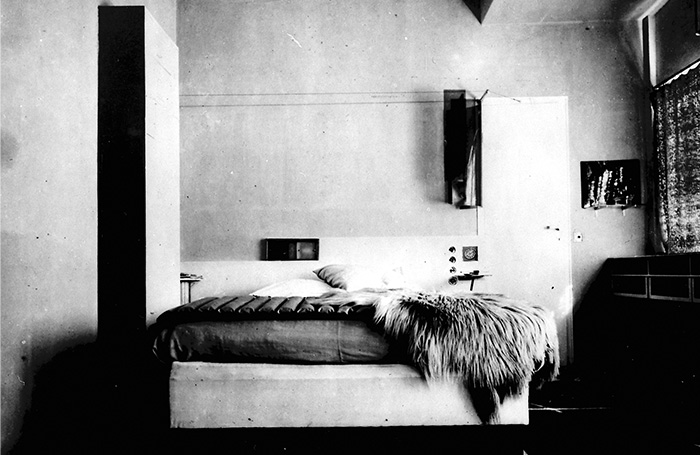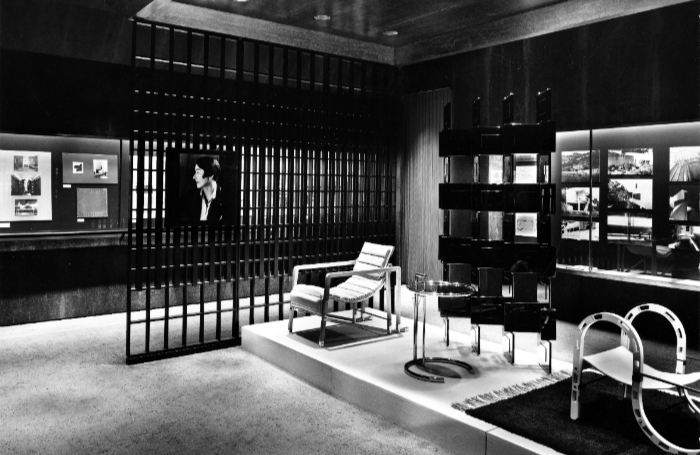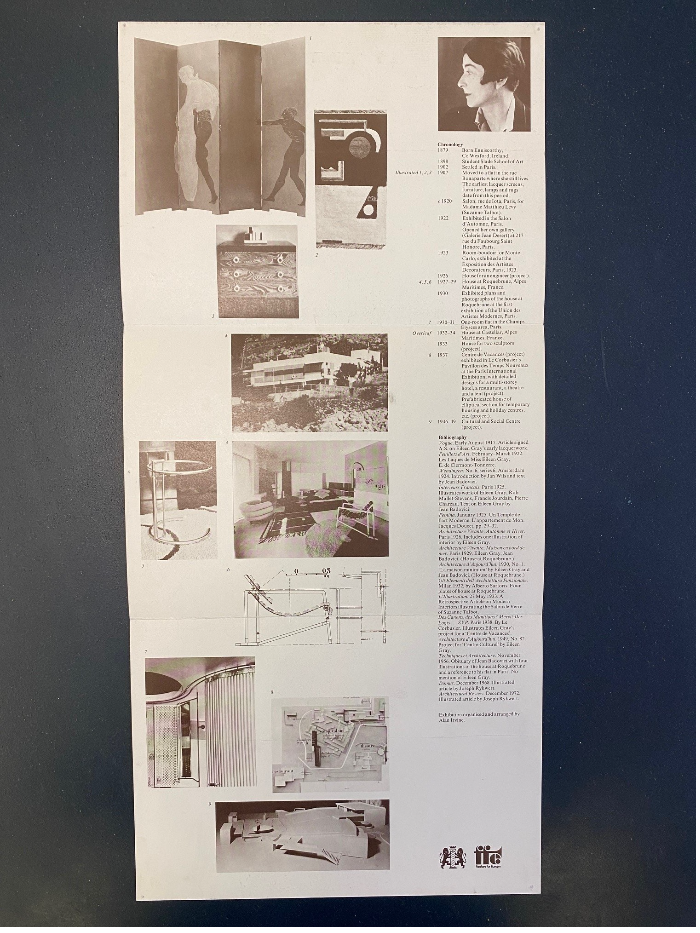RIBA Collections: spotlight on Eileen Gray
For LGBT+ History Month 2024, we're spotlighting Eileen Gray, architect and furniture designer, through items found in the RIBA Collections.
Born in Ireland in 1878, Eileen Gray was an architect and furniture designer whose name is closely tied to the emergence of the Modern Movement. She had aristocratic roots on her mother’s side, but soon left the debutante balls of her youth behind, moving to Paris in 1902 and positioning herself in the city’s bohemian artistic circles.
Gray was romantically involved with both men and women, and had an on-off relationship with the actress and singer Marie-Louise Damien, as well as the architect Jean Badovici. She was a regular in the salons of prominent lesbian creatives and intellectuals, such as Nathalie Barney.
For Gray, the philosophy of design and private life could be intimately linked. She argued that an “atrophy of sensuality” had resulted in the “poverty of modern architecture”. Domestic space, in particular, had been too often designed in ways that perpetuated rigid modes of living, rather than the specific needs of its inhabitants.
By contrast, a 1926 design by Gray for Badovici’s apartment on Paris’ Rue Chateaubriand shows how a single-roomed flat could be reimagined as a flexible space calibrated for the different tasks of sleeping, working, washing, cooking, and dressing, separated via adjustable metal screens and curtains hanging from curving tracks. The range of possibilities presented by the apartment seems to be emphasised by the drawing’s use of collaged text elements.

To Gray, a house was not “a machine to live in” (as her rough contemporary, Le Corbusier, would have it) – but “the shell of man, his extension”. Her belief that the home should be designed in service to the occupant’s lifestyle – rather than the other way around. This could perhaps be read as a parallel to her elusion of the ‘conventional’ life that might have been assumed for her as the daughter of a Baroness in the early 20th century.
As Olivia Laing writes in her foreword to Adam Nathaniel Furman and Joshua Mardell’s Queer Spaces, “queerness requires an ecosystem to flourish”. Might Gray’s flexible and personalised interiors represent such queer ecosystems, in their rejection of more rigid conceptions of domesticity?
Jasmine Rault recounts how many of Gray’s clients, as well as friends, were largely drawn from “a thriving Parisian arts community made up of largely non-heterosexual women… with concepts and practices of what we now recognize as lesbianism operating as a central organizing feature”.
Gray’s chief architectural works were Villa E-1027 and Tempe à Pailla, both in the south of France. Both were marked by her characteristic material sensuality, flexibility and interplay between sightlines and private spaces.

Eileen Gray’s work was overlooked for much of her lifetime, only becoming more widely recognised in the 1970s. In 1973, RIBA’s Heinz Gallery in Portman Square held the first major retrospective exhibition of her work.
It is more recently, still, that researchers have begun to consider the role of her sexuality in her output as a designer. Of course, it is only one aspect of her life and work, that she may not have considered integral or relevant to her chosen career.
Yet, as Rault observes, to ignore this aspect is to obscure the creative influences of the romantic, social, and professional circles Gray moved within. Meanwhile, the influence and involvement of Jan Badovici and Le Corbusier are often given centre stage.
Discover other spotlights as part of RIBA's Inside the Collections.

Further reading (available in the RIBA Library unless marked *):
- Archithese, vol. 21, no. 4, 1991 (Eileen Gray special issue)
- Peter Adam, 'Eileen Gray: Her Life and Work (Thames & Hudson, 2009/2019)
- Peter Adam and Andrew Lambirth, 'Eileen Gray: The Private Painter' (Lund Humphries, 2015)
- Francois Baudot, 'Eileen Gray' (Thames & Hudson, 1998)
- Tim Benton, 'Eileen Gray, Designer and Architect', Society of Architectural Historians Journal, vol. 80, no. 2, 2021
- Caroline Constant, 'Eileen Gray' (Phaidon, 2000)
- Philippe Garner, 'Eileen Gray 1878 - 1976: Design and Architecture' (Taschen, 1993)
- Adam Nathaniel Furman and Joshua Mardell (eds.), 'Queer Spaces: An Atlas of LGBTQIA+ Places and Stories (RIBA Publishing, 2022)
- Jasmine Rault, 'Eileen Gray and the Design of Sapphic Modernity' (Ashgate, 2011)
- Tim Richardson, 'Sensuous Modernism: House E-1027', Country Life, vol. 214, no. 2, 2020
Material in the RIBA Collections includes:
- Biographical file of press clippings and ephemera on Eileen Gray (available via the RIBA Library)
- Architectural models presented to RIBA by Gray in 1972, for 'a prefabricated house'; 'Maison Cylindriques'; and a 'house for two sculptors'
- Drawings for 'a prefabricated house'; 'a house for two sculptors'; a bedroom; a house in Castellar (France); Tempa Pailla (Gray's second house in Castellar); a flat on Rue Chateaubriand; house in Roquebrune (France - photographs of original drawings); a cultural and social centre; and a holiday centre
- Photographs of the 1973 RIBA Heinz Gallery exhibition
- Photographic portrait of Eileen Gray







