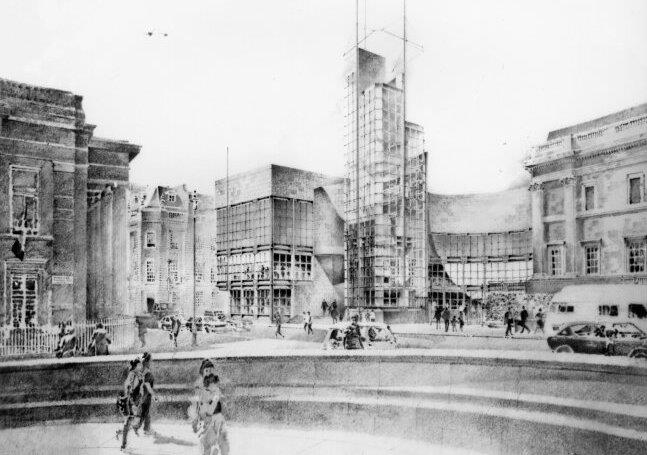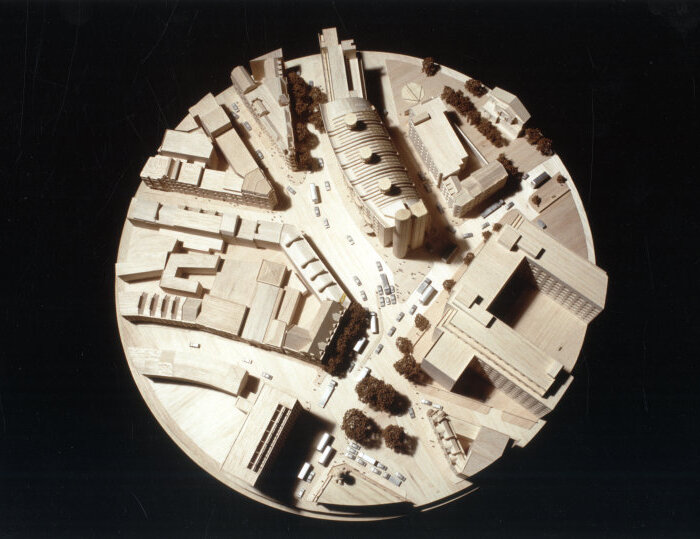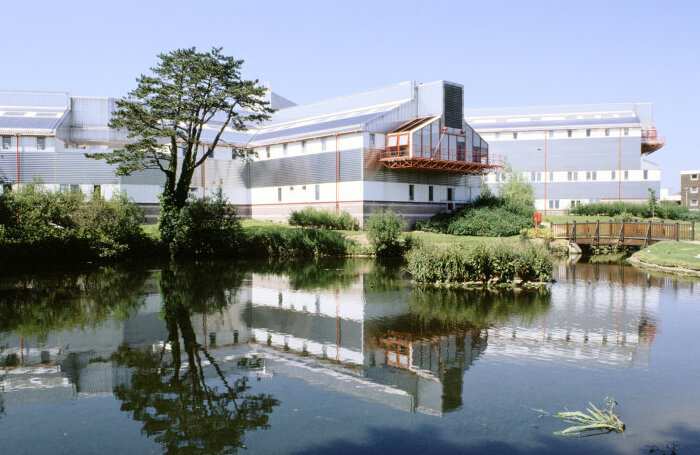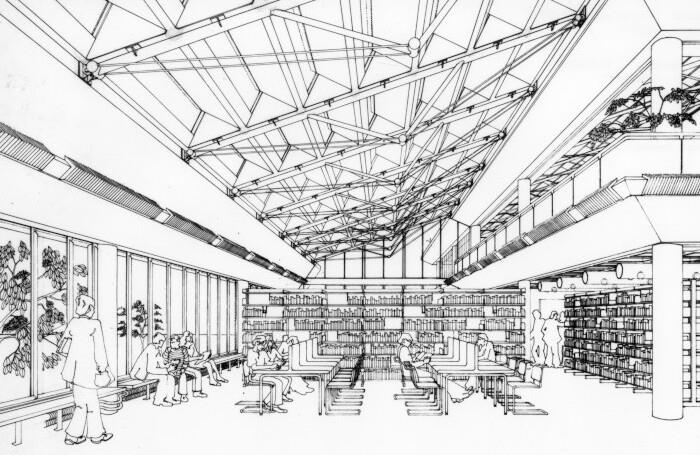Ahrends, Burton & Koralek (ABK) was formed in 1961 by Peter Ahrends (b.1933), Richard Burton (1933-2017) and Paul Koralek (1933-2020). It was one of the most successful practices of the second half of the twentieth century, although its reputation was undermined by National Gallery controversy, in which its competition-winning design to extend London's National Gallery was abandoned after Prince Charles bemoaned the design as a "monstrous carbuncle" in 1982. The practice was closely associated with photographer John Donat.
The RIBA Collections includes the whole ABK practice archive, with relevant material comprising:
- biographical files for each of the three partners
Drawings
Over 1,000 drawings relating to a large number of projects, including:
- National Gallery extension
- Templeton College at the Oxford Centre for Management Studies
- the Royal Opera House, London
- the Whitworth Art Gallery, Manchester
- the Mary Rose Tudor Ship Museum, Portsmouth

Models
Over 60 architectural models including for:
- British Embassy, Moscow
- Kew Building
- National Gallery extension
- Bell Tower, Canberra
- John Lewis Kingston
- WH Smith offices, Swindon
- 179 Shaftesbury Avenue
- Cambridge Street, Sheffield
- Runnymede Bridge
Photographs
ABK projects are the subject of several thousand photographs in the RIBA Collections, including:
- an architect’s house in Kentish Town, London: approx. 25, some digitised, by Alastair Hunter and Martin Charles
- Hooke Park, Dorset: 8 by Martin Charles, plus 12 construction photographs
- Templeton College, Oxford (Oxford Centre for Management Studies): 1,000+ photographs, some digitised, by John Donat, Antoine E. Raffoul, Simon Dell, C. Mitchell and others, and approx. 85 photographs of drawings and models
- photographs of drawings and models for the competition-winning National Gallery extension scheme: approx. 60, some digitised, by John Donat and others
- Chaveldon housing development, Basildon: approx. 750 photographs, some digitised, by John Donat, Richard Burton, Antoine E. Raffoul and others
- Arts Building, Trinity College Dublin: 1,200+ photographs, some digitised, by John Donat, Martin Charles, Antoine E. Raffoul and others
- St Andrew’s College, Dublin: 300+ photographs, some digitised, by John Donat, Paul Koralek, Eammon McCann and others
- Oxford University Catholic Chaplaincy: approx. 450 photographs, some digitised, by Antoine E. Raffoul, Michael Bradley, Brecht-Einzig Limited and others
- Berkeley Library, Trinity College Dublin: 1,000+ photographs, some digitised, by Antoine E. Raffoul, Martin Charles, John Donat, Walter Rawlings, Norman McGrath, Peter Ahrends and others, including 650+ photographs of drawings and models
- Maidenhead Library: approx. 280 photographs, some digitised, by John Donat and others

Manuscripts
- two boxes of papers and exhibition panels relating to the public inquiry into the National Gallery extension, London [ABK1-2]
- two files contained in the Denys Lasdun archive relating to Lasdun’s design for the National Gallery extension competition, also including correspondence and clippings on the debate over ABK’s winning entry and correspondence regarding Lasdun’s attendance at the RIBA gala dinner at which the Prince of Wales attacked ABK’s scheme [LaD/3/352/3; LaD/248/9]
- correspondence and project files relating to projects including Hooke Park, Dorset; John Lewis Kingston; Keble College, Templeton College, Oxford; Whitworth Art Gallery
Key literature
- Ahrends, Peter; Burton, Richard; Koralek, Paul ‘Ahrends Burton and Koralek’ (Academy Editions, 1991)
- Ahrends, Peter, 'ABK Architects', The Architectural Review, no.1307, pp.36-37 (2006)
- Powell, Kenneth, 'Ahrends, Burton and Koralek' (RIBA, 2012)
- Powell, Kenneth (ed.), 'Collaborations: the architecture of ABK' (August Media, 2002)
- Powell, Kenneth, ‘Country Boys’, Architects’ Journal, vol.211, no.19, pp.32-33 (2000)
- Ward, Belinda, ‘ABK “victims of circumstances”: an interview with Peter Ahrends following announcement of end of National Gallery competition saga’, Architects’ Journal, vol.181, no.15 (1985)

Geographic areas
UK: Oxfordshire, London, Manchester
Ireland: Dublin
Russia: Moscow
Key buildings and projects
Trinity College Dublin (1960); Keble College, Oxford (1972-80); John Lewis Kingston (1979-90); National Gallery competition (1982); DLR (1987-93)
Cataloguing status
Photographs cataloguing ongoing, majority of drawings uncatalogued.
Digitisation status
Approx. 25 drawings and 560 photographs available on RIBApix.
Access
Drawings and models are stored in the outstore in Fulham, access may be arranged via drawingsandarchives@riba.org. Photographs can be accessed by appointment in the RIBA Library Reading Room, where books and periodicals are also available.

This is one entry in our growing series of research guides covering the significant groupings in the RIBA Collections. For all catalogued material relating to Adams Holden & Pearson, in the collections, please consult our online collections catalogue.









