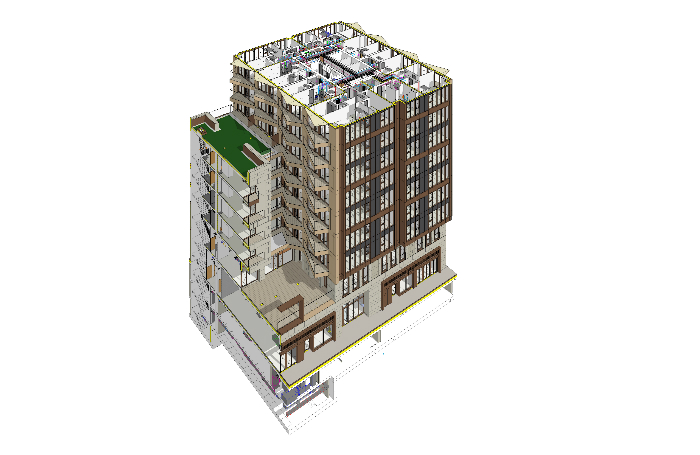BIM uptake has so far lagged behind in the residential sector. There is no government BIM mandate requiring its use and house builders are waiting for their supply chains to demonstrate their capacity to deliver the recognised merits of BIM.
But there are signs that things are changing, with local authorities and housing associations now more likely to request BIM-led projects and new BIM champions emerging from the buzzing build-to-rent sector.
What they have in common, of course, is a long term interest in managing their assets. Level 2 BIM models offer clear scope for delivering O&M efficiencies.
‘The Build to Rent sector seems to be leading the way in the housing sector, largely because of the life cycle maintenance cost benefits which can be gained from a more effective property management process,’ says Laurence Osborn, director at GRID Architects and a member of the RIBA Housing Group.
‘Other clients that have already adopted BIM implementation have consistently reported benefits managing the coordination process and ironing out issues prior to awarding trade contractor packages.’
Size matters too with BIM, not only in terms of market adoption but also in regard to the different benefits it offers. Osborn says that in a relatively short space of time, BIM has become a requisite of GRID’s appointments for the majority of large residential projects.
Nick Rogers, Design Director at Taylor Wimpey, sees the tipping point for its use for low-rise volume housing coming closer. He reports that the developer is continually testing the capabilities of both software and the design firms they work with, ready to make the change as soon as the benefits of BIM outweigh the cost of change.
Rogers anticipates that BIM will enable greater consistency as well as flexibility across their low-rise developments and ultimately lead to improvements in design efficiency, commercial control, final build quality and customer offering. To realise its full potential, processes in the wider construction industry and the integration with the building products supply chain need yet to improve.
Interestingly, early BIM-adopter practices such as Bond Bryan and 3DReid now promote the assistance they can give to clients on information management to get BIM ready as part of their services.
‘We are currently working with a number of developer/operator clients to assist their development of BIM and use of information embedded within their BIM models. The first part of this process is a familiarisation of the full capabilities of BIM and how it impacts their operations,’ says 3DReid’s Richard Fairhead, who also see growing interest from developers active in the private rented sector.
‘We have found that specifying the use of BIM within the employers requirements allows for greater detail to be given at the early stages of a project providing a better understanding of the desired outcomes and design strategies such as structural, MEP and environmental requirements. This can offer significant opportunities to coordinate and de-risk the project from the planning stage through to construction,’ says Fairhead.
This inputting of greater amounts of information at the early stage of a BIM project, compared to a traditional non-BIM approach, does have a major impact on the time and resources invested by the architect and should be considered in discussions of the fee structure.
‘Generally speaking, workloads are vastly increased in the early stages of the project, but this offers much more effective change control and coordination with sub-consultants,’ says Osborn.
‘This can affect how a fee is structured with the client. Unless the client understands this aspect, it can be a difficult conversation. Implementing a BIM model does not reduce the architectural work load, it just reassigns the amount of work required at different stages of the project when compared to a traditional job.’
With the client on board, coordination risks and cross checking of information is vastly reduced both in-house and with other consultants.
‘Likewise, the use of COBie data in the model requires additional input, but can produce vast savings for the client, for both procurement and future facilities management operations. The COBIE format is open source, allowing the client to input the data into whichever FM software they decide to use in the future. This work is increasingly becoming an additional deliverable for architects.’
Practices thinking of switching to BIM now are warned that the transition takes time and can require significant investment that the practice will have to absorb rather than see reflected in fees.
‘Jumping ship entirely from one package to another overnight is virtually impossible,’ says Osborn. ‘Ultimately there is a cross-over period due to historic projects on old software and small projects where BIM is not as practical etc.’
While the transition may incur some pain, it is not likely to become easier in the future, when clients will increasingly expect architects to hit the ground running.
Thanks to Laurence Osborn, Director, GRID Architects; Nick Rogers, Design Director, Taylor Wimpey; Richard Fairhead, Director/Head of Residential, 3DReid.
Text by Neal Morris, © RIBA










