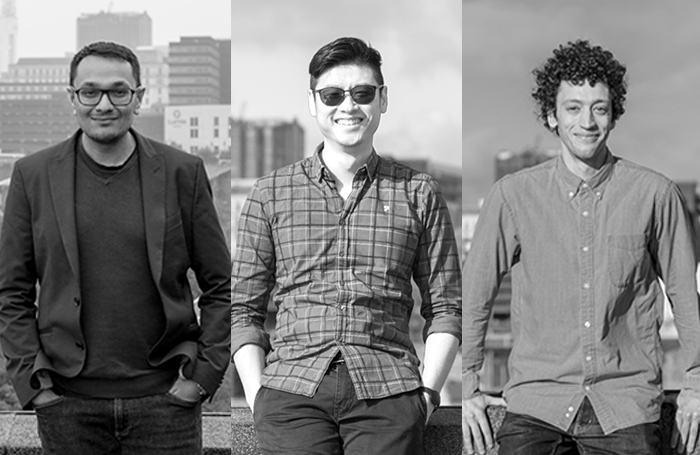Towards the end of 2020, BM3 initiated an internal design competition for all of its staff, which would explore the day to day impact of the Covid-19 pandemic on our homes. The competition was held during the third lockdown, which BM3 hoped would provide a focus for employees during this challenging time. As part of the brief, competitors had to form a team with fellow colleagues from either the Birmingham or London studios. Again, BM3 was keen to ensure their members of staff were keeping in touch with other, during what has been a lonely time for many.
The practice, which specialises in residential architecture, was also very interested to see how housing might be affected by significant changes in people’s lives, such as working from home, needing to quarantine or home schooling.
The brief was kept intentionally simple; staff could choose to use either a one bedroom apartment or a three bedroom house as the basis to explore design ideas. The Gross Internal Area of the dwellings was expected to be approximately in line with nationally described space standards, which would hopefully present realistic and affordable solutions. There was also the added option for the teams to explore the design of the apartment or house in the wider context, such as an urban block.
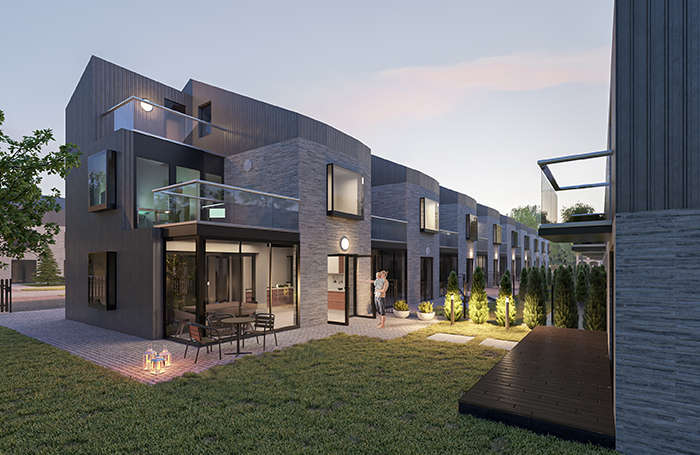
The purpose of the competition was to provide ideas for how new housing and master planning could be designed to help people cope better with similar situations and related issues such as lockdown, food shortages, health and wellbeing, home working and cohabiting with extended families. 12 teams entered the competition, including groups made up of staff from both studios, The practice was particularly pleased about this, as the process encouraged employees to interact and build relationships with people they might not have known previously. There was an array of different designs and approaches by the entrants, but it quickly became evident to the judges that people saw 'the home' as being more important than ever; where living, sleeping, exercise, education, work, and online socialising all need to be carried out under one roof, and often by multiple occupants.
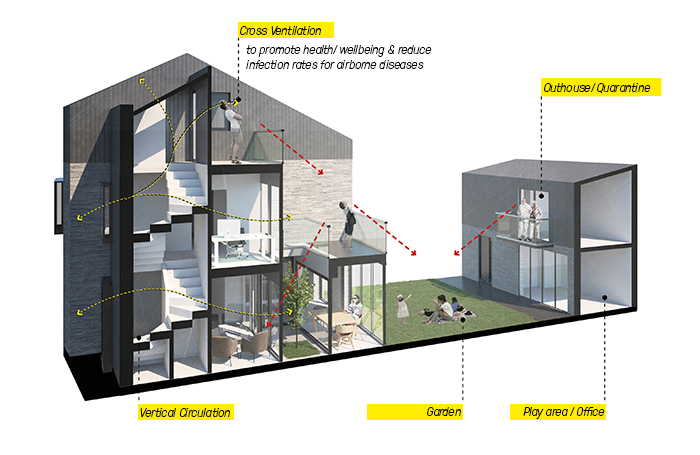
The entries explored the need for flexibility in both internal and external spaces, with spatial arrangement being of paramount importance to ensure that different spaces worked in harmony, especially when considering the needs of home schooling or working from home. There was a greater emphasis on external space, where balconies and terraces were provided in addition to a rear garden. This was a key feature for the three bedroom family dwellings, where it provided occupants with the options of being together or enjoying some time alone. The design of better integrated outdoor space was also an important design response for the apartments, and associated blocks. Communal spaces, walkways and roof gardens could all become areas where residents could benefit from well-designed amenity space, in addition to private outdoor space. Some of the designs looked at providing multi use annexes (either connected or separate to the dwelling) where an occupant could self-isolate if needed, or it could be used as a play space/office, or even additional bedroom for overnight visitors. Again, flexibility was the key driver.
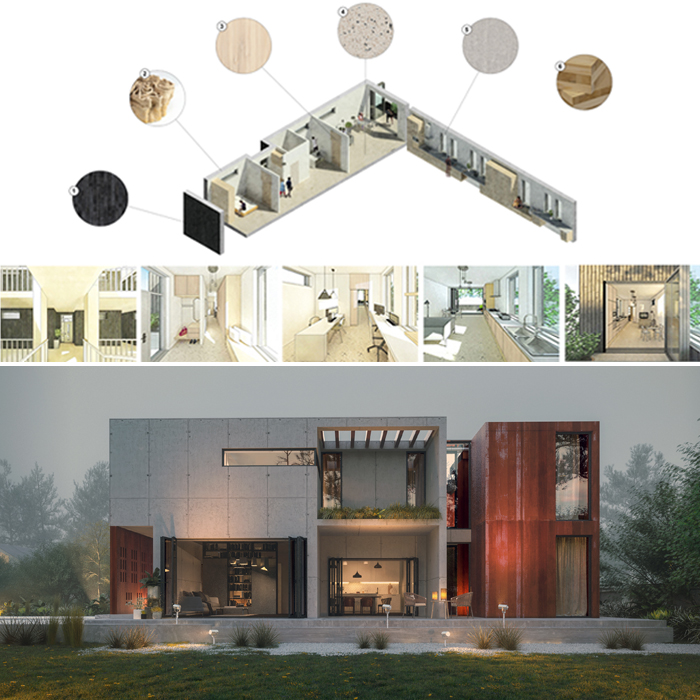
The judges were Rebecca Smith, of the RIBA, together with two of BM3’s Directors, John Jones and James Boulter. They were delighted with the quality of ideas that were put forward, together with the accompanying design explanations provided by the teams.
Rebecca Smith, Regional Director RIBA West Midlands said:
"I was delighted to be asked to be involved as a judge for this project. It’s amazing to see one of our Chartered Practices looking forward and furthering their staff's design skills during a very difficult period. The submitted designs and willingness to examine the current and future climate to provide a solution was impressive. The selected winners all came up with innovative solutions that had responded well to the brief and really embraced the current requirements of the pandemic, whilst putting together design solutions that I could see in future developments. A huge well done to all involved!"
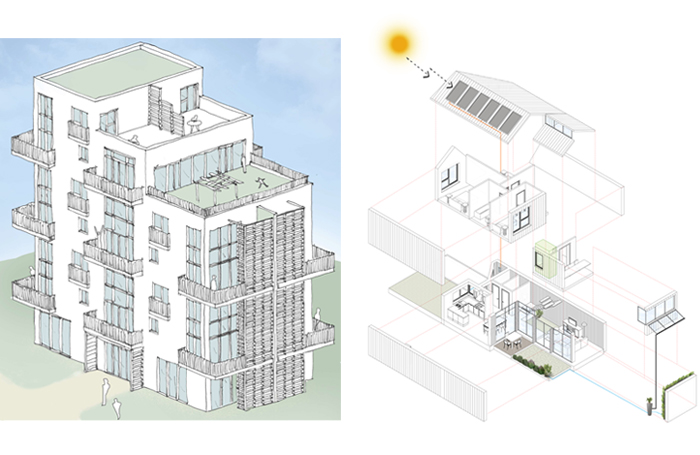
The competition was a great success in several ways, it explored how housing might evolve following significant social change, such as a pandemic, and demonstrated that the flexibility of spatial arrangement both internally and externally should be considered as an integral part of every housing brief moving forward. It also brought people together at a time when it was needed the most, and there was also the benefit of cash prizes for the winning entry and the four runners up. To take positives from a situation such as a global pandemic is difficult, but from carrying out this process, BM3 and its employees have learned valuable lessons which will hopefully shape future housing projects.
Many congratulations to the winning team: Jay Rajpra - Architect/Urban Designer, HoLim Yung - Architect/Principal Designer, Tasos Siakotos - Architectural Visualiser. To find out more about BM3, visit their website or follow them on LinkedIn, Instagram or Twitter.
