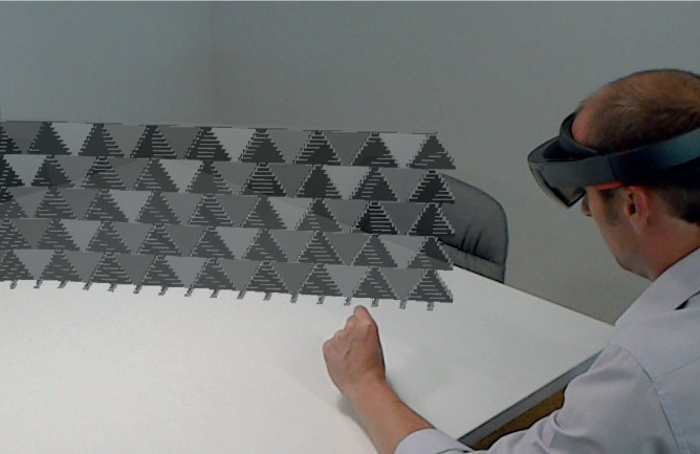In the first of five blogs about the impact of technology on architectural practice, Dale Sinclair, Director of Technical Practice at AECOM, explains how fully digital design will radically transform the decision-making process.
Around 30 years ago, the transition from the drawing board to CAD began. The process was not easy. Hardware was expensive, with a printer costing more than a house, and a large part of the transformation effort involved convincing those with the purse strings that a quick return on investment was feasible.
The move from CAD to BIM and onwards into wholly digital environments has reached a tipping point. There is no turning back. This transition involves much more than the previous digitization of the design team’s geometry.
Information provided by the design and construction teams is finding new and previously unimagined uses. With new digital approaches, data is being used to help determine the need for a building in the first instance, or to reduce the costs of operating it once it has been constructed.
In the UK, BIM Level 2 has transformed the way that public sector clients view their projects. They understand the benefits of receiving well-structured information and appreciate that this can deliver better whole-life outcomes, particularly from a cost perspective.
Many practices have been using digital tools for some time. Some have been leveraging scripting tools as part of their parametric designs or they have focused on producing the most realistic renderings possible as part of the design process. Others have used digital tools to produce area schedules showing brief derogations at stage 2, or to streamline the production of their technical information at stage 4.

Different digital tools are being put to diverse uses, with each practice putting their own inventiveness to work. Whilst this is encouraging for individual practices it poses a challenge for the profession. How do clients assess the best way of working when they are faced with so many?
To retain influence and their role as the leader of the design team, architects must drive new design processes into construction workflows that have not fundamentally altered over many years. This does not imply redefining the RIBA Plan of Work stages, which are robust enough to deal with the next iteration of digital transformation. It means figuring out how the lead designer of the future might use digital tools to improve the decision-making processes involved in creating and coordinating a design.
The obstacles impeding a transformative digital world are not always those we might expect. For example, many of the processes that wrap around CAD, such as drawing review or QA processes, remain unaltered from earlier days.
In CAD we draw at full size yet we still output to given scales, adding dimensions to our drawings. We need to be wary of integrating these analogue processes into BIM, although the process is already underway.
The transition from the drawing board to CAD happened slowly and incrementally. Some believe that the transition from CAD to BIM will be similar. It will not. Everything points to faster and more radical changes to the way we work. Continuing to push mono-disciplinary 2D information out of data-rich, real-time multi-disciplinary models is not the way forward.
At present the emphasis is rightly on data. However, it won’t be long before the analysis packages used by our engineering colleagues in the design team will plug directly into the architect’s model. This will reduce the number of iterations of the design. Design management tools and techniques will need to consider new workflows in greater detail as these new design team relationships mature.
A new generation of virtual and augmented reality software points to the future. Clients are given better representations of their projects. It will be feasible to make changes while the client is ‘inside’ the model, with cost, environmental or other factors associated with these changes instantly analyzed, assessed and factored in.
Construction teams are already using virtual reality for setting out the head and base tracks of partitions. The use of robotics on site has commenced for simple yet awkward tasks such as drilling holes for services supports in concrete soffits or demolishing buildings.
The use of modular construction is on the increase. With clients fawning over new 3D design review processes and the construction team leveraging new types of information driven from the model, the death of traditional 2D information is inevitable.
Key to successful digital transformation is, therefore, breaking away from the world of 2D and recognizing that this transition needs to be more radical than the transformation to CAD. The most successful practices in the future will integrate digital tools to design new workflows resulting in faster, cheaper, greener and safer projects, delivering world-class designs.
Dale Sinclair, Director of Technical Practice, AECOM









