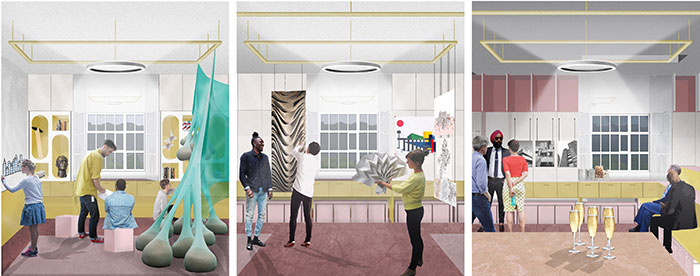Five award-winning practices have submitted their proposals in a competition to create a new Clore Learning Centre at the RIBA’s Grade II* listed headquarters 66 Portland Place. The new space will provide an inspiring setting for the public to explore architecture through hands-on, creative workshops and courses led by architects, artists and educators. The new Learning Centre has been made possible thanks to a generous grant from the Clore Duffield Foundation and will provide a permanent home for the RIBA’s ambitious learning programme that is already serving 10,000 people per year across the country.
The shortlist was selected from 47 Expressions of Interest that outlined initial ideas for the 365m2 space, which will include a large studio, study room, terrace and display area. Following a briefing session with representatives from RIBA Learning, the shortlisted teams were invited to work up more detailed proposals for Phase 2.
Join us as we imagine the future of public engagement at 66 Portland Place.
AOC
AOC’s design finds inspiration in the working studios of the British architects who are named in the RIBA’s headquarters, from Soane’s top-lit Upper Drawing Office to Denys Lasdun’s messy model workshop. At the heart of the proposal is an open-plan studio naturally lit from above, with spaces for different scales of use defined by articulated ceilings. English walnut, cork and natural linoleum are digitally crafted to create high quality linings, whilst memory surfaces and a digital overlay provide opportunities for playful interaction with the space.
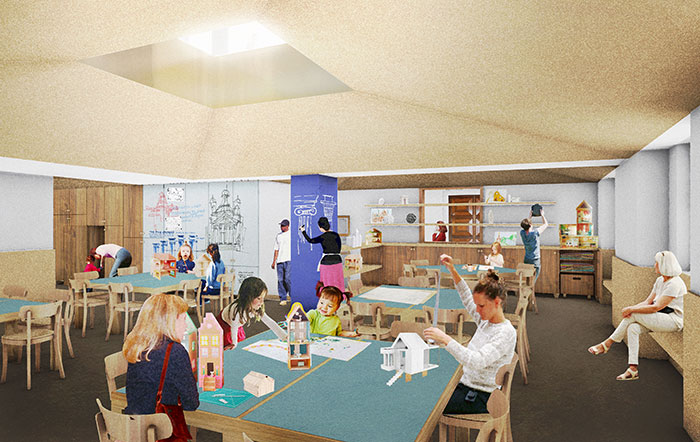
Coffey Architects
Coffey Architects proposes a place for the RIBA community to connect with younger generations. The ‘Room of Ideas’ is an open-plan sustainable workshop, an inclusive space that is simple, elegant and suitable for all. Cork-lined walls laser cut with a mural capturing the memories and experiences of RIBA architects line the walls throughout, creating a consistency of feel across the different spaces.
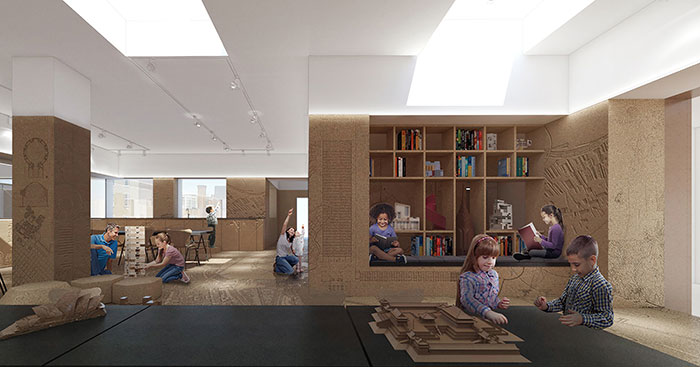
Delvendahl Martin
Delvendahl Martin proposes to continue the narratives captured in the decorative motifs found throughout 66 Portland Place to ask: how is architecture made today? The design explores the relationship between digital technologies and crafts through a series of interventions that form the visual identity for the new Learning Centre.
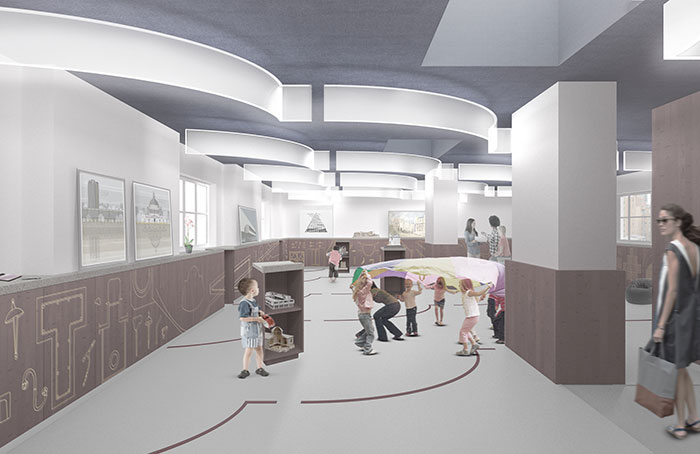
Featherstone Young Architects
Doors Always Open: The design is a response to the way the existing architecture of 66 Portland Place celebrates doorways and openings and creates a grand but welcoming feel straight from the street. The design proposes to knit together a sequence of spaces using this motif, and uses it to create a space full of surprise and discovery, providing a stimulating backdrop and support for learning that is also calm, flexible and space efficient.
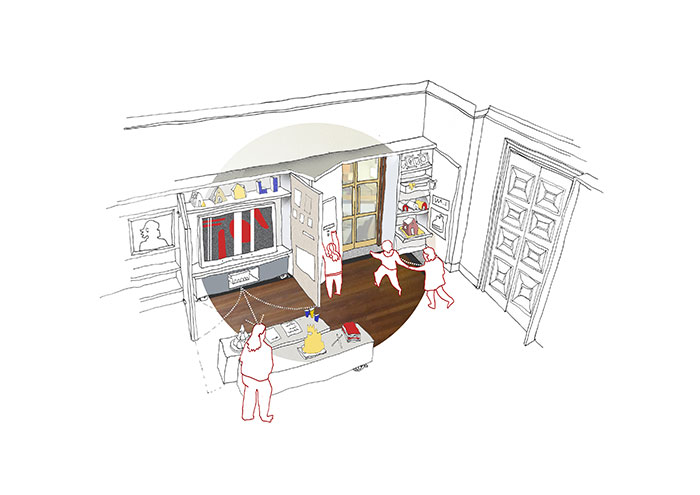
Hayhurst and Co.
This design enables visitors to ‘sense space’ and understand how architecture surrounds us all even when we don’t realise it. The design is a series of playful and imaginative interventions that allow great flexibility and adaptability of spaces for different uses. Brass elements, etched glass and tactile surfaces reflect Grey Wornum’s influences, while the introduction of sustainable materials will make the space a fantastic teaching tool about the future of architecture.
