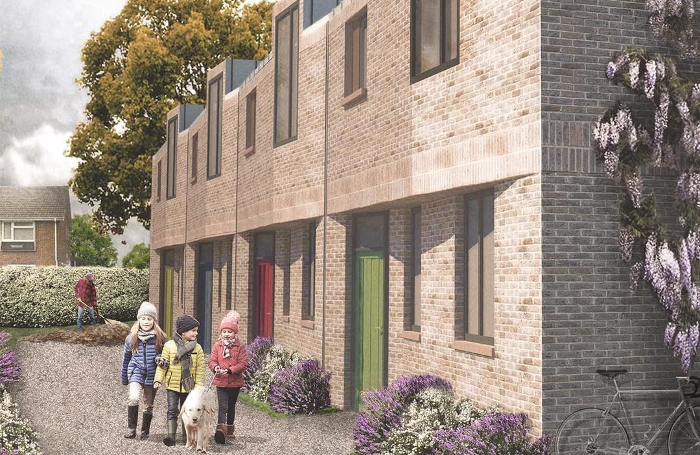By its very nature, a small site presents an interesting design challenge. The size and shape of the plot, the building’s footprint, its proximity to natural features, and the concerns of neighbouring residents are all elements that require the knowledge and ingenuity an architect can provide.
Both the National Planning Policy Framework (NPPF) and the London Plan (LP), the latest draft of which was released last week, specifically address small sites. They acknowledge that small sites have a large role to play in meeting the UK’s housing targets and both provide recommendations on how local planning authorities should regard planning applications for them.
"Assuming the New London Plan is adopted, the floodgates will open on small sites in the capital," suggests Russell Curtis, architect and Founding Director of the practice RCKa. "For example, it makes a strong case for developments in gardens – many will be classified as brownfield land."
Curtis has recently put together the publication Small Sites: Demystifying Development, sharing some insights into unlocking small sites for residential development. It points out the relevant parts of current and emerging planning policy and provides a range of case studies that reveal the problems and opportunities involved in small sites.
"Understand the technical constraints," counsels Curtis, "and work within them."
This is the first rule of maximising a small site’s potential. Often, it is not so much the small size of the site that is the main constraint.
"It is less about the actual volume of the site than the frontage," he goes on. "Where can you look out? Where will the windows be? A site might comfortably house four or five units but only with views in one direction."
There are other considerations that could make a small site planning application sink or swim - which should be addressed as close to the start of the project as possible.
"The key constraints on small sites are often less questions over shadow or overlooking but how to manage bins and refuse," Curtis suggests. "Especially on garage sites. These should almost be the first aspects to look at: requirements for getting waste and recycling in and out, in addition to fire and emergency services access. An application may well fail on that basis."
The NPPF and draft New London Plan both advise that density ought to carry greater weight in planning considerations: even suggesting that density take priority over local character in some instances, although the language is carefully nuanced.
"One opportunity for architects is that the NPPF and LP talk about design quality," Curtis explains. "This allows us to demonstrate an architect’s value in providing good design that allows you to get more on the site. A developer could go to a cheap plan-drawer and achieve three units on a small site. A good architect might achieve five or six, all at high housing standards."

Given the likely proximity of neighbouring housing on a small site, community engagement at an early stage can be vital in making a sympathetic design that local residents are happy with, forestalling any objections.
On one scheme in Bexley for residential developer L&Q, RCKa involved locals in a series of workshops to respond to their concerns regarding overlooking, access, and car parking. The brief was to provide homes on a site of unused garages and the site boundary was complicated, with several different rights of way enjoyed by residents from adjoining properties.
This community engagement helped win approval for the scheme at the first planning committee meeting. As Paragraph 128 of the NPPF states: ‘applications that can demonstrate early proactive and effective engagement with the community should be looked on more favourably’.
"Always take an opportunity to work with them and not to avoid them," Curtis urges. "Development is going to happen; so how can that happen in ways that suit the local neighbourhood?"
Taking hints from the local building vernacular as well the local people is also important - taking into account materials, finishes, and colours.
"A contextual, design-led approach will always find greater favour from planners," he insists. "Find a design response that acknowledges the particular conditions of that site, that tells a story about why the building is what it is. These kind of site designs should not be about mitigating harm: they should be an opportunity to improve."
Russell Curtis will be hosting a panel discussion on the new procurement models supporting collaborative working at this year’s Smart Practice conference on 1 October 2019 at the RIBA, 66 Portland Place, London, W1B 1AD. Tickets for RIBA Smart Practice: New Ways of Working are now on sale, with early bird tickets available until 31 July 2019.
Thanks to Russell Curtis, Founding Director, RCKA.
Text by Matt Milton. This is a Professional Feature edited by the RIBA Practice team. Send us your feedback and ideas
RIBA Core Curriculum Topic: Places, planning and communities.
As part of the flexible RIBA CPD programme, Professional Features count as microlearning. See further information on the updated RIBA CPD Core Curriculum and on fulfilling your CPD requirements as an RIBA Chartered Member.
Posted on 25 July 2019.









