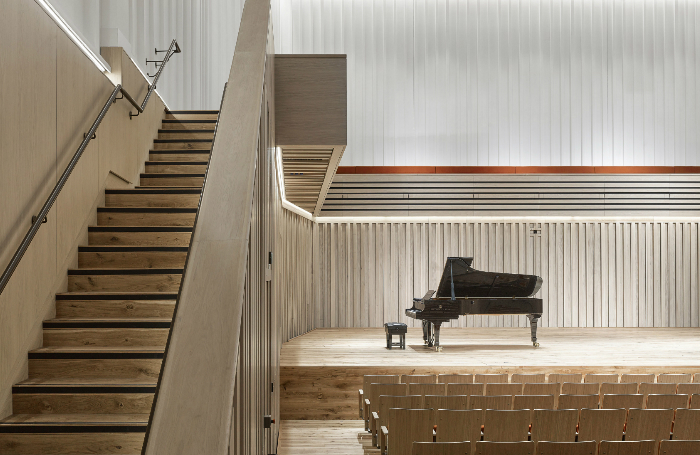The simple space delivered so beautifully that is Stoller Hall, the new auditorium that completes Chetham’s School of Music academy project, succeeds as a world class performance space while giving no hint of the intricate acoustical engineering that makes it work.
Achieving excellent acoustics without impinging on user comfort is one of the great design challenges for performance spaces.
The elegant solution by stephenson STUDIO won the auditorium a RIBA National Award as well as a RIBA North West Award.

‘The school’s acoustic aspiration was to provide a space that could cope with everything from a single cellist to orchestral rehearsals,’ says Stephenson.
It all starts with the shape of the performance box. stephenson STUDIO considered iterations of each of the classic auditorium shapes – shoe-box, fan, lozenge – during the developed design period, and how they might be accommodated within the building.
After discussions with the Director of Music, who had first-hand experience of concert hall arrangements around the world, and consultant Arup Acoustics, it was agreed that a ‘subtly lozenge-shaped plan’ offering the volume of the classic shoe-box could be a fit.
‘The two key aspects of the acoustic design involve achieving an excellent room acoustic to support and enhance the required uses and also to ensure that the space has extremely low noise levels to achieve dramatic silences in performances and avoid disturbance from adjacent spaces,’ says managing partner Roger Stephenson.
‘We were able to develop a variable acoustic system that enables acoustic banners to be deployed into the hall at the touch of a button, to dramatically reduce its reverberance as needed.’
‘The room acoustic of the hall is exceptional for its main uses of chamber music recital and recording. This has been achieved through an extremely high level of attention to detail in the design of its geometry and finishes – every surface has been considered and optimised.’
The plasterboard ceiling acts as a ‘panel absorber’, absorbing low frequency sound to prevent the hall sounding ‘boomy’. Curved plasterboard coving, using the smallest radius possible with a boarded system transitioning into a coffered ceiling, has to allow each coffer to be at a specific height while not being visually obtrusive.
The curved coving was a requirement to avoid a sharp transition from the wall of the ‘top-hat’ access space to the ceiling.
The white, uniform top to the performance space was not to draw the eye away from the stage with confusing or ungainly shadows, or the oiled white oak timber diffusion panels to the stage and audience areas, with each batten of each panel mirrored along the central axis of the hall.
The design was developed using sophisticated 3D computer modelling and Arup’s extensive experience in the design of similar halls across the world.
Arup Acoustics’ SoundLab is an ambisonic listening room in which clients can experience the sound and acoustic feel of a hall before it is built. Auralisations of the Stoller Hall design could be listened to and compared to other precedent concert halls. Stoller Hall has now become the latest addition to Arup’s extensive database of great concert hall auralisations.
No less technically challenging was the design of discreet servicing that could provide audience comfort without impacting the acoustic performance. The service installation, designed by Max Fordham and rigorously co-ordinated by stephenson STUDIO, is incorporated into the architectural detailing of the interior.
Air is taken into the concert hall via a concealed roof mounted air handling unit where it is conditioned before being distributed through an attenuator at very low velocity within the inner acoustic box.
This air is taken to below stage and stalls level where it is redistributed by convection into the main concert hall, choir and balcony levels through floor grilles beneath each seat. Every seat location was assessed to ensure that reverberation, absorption and reflection at ear-height was controlled by the concert hall wall panelling.
Air is ultimately drawn out of the concert hall via a high level lighting slot and back through acoustically lined attenuators within the technical loft. All heating, cooling, lighting and theatre equipment control is covered by the concert hall’s Building Management System.
The result is a perfect harmony of acoustics and comfort control for the performers and patrons of the Stoller Hall.
Thanks to Roger Stephenson, managing partner, stephenson STUDIO and John Boardman, Associate Partner, stephenson STUDIO.
Text by Neal Morris. This is a ‘Practice News’ post edited by the RIBA Practice team. The team would like to hear your feedback and ideas for Practice News: practice@riba.org









