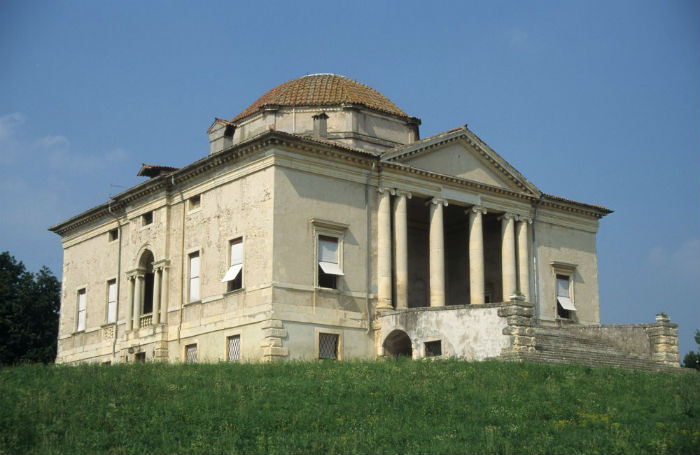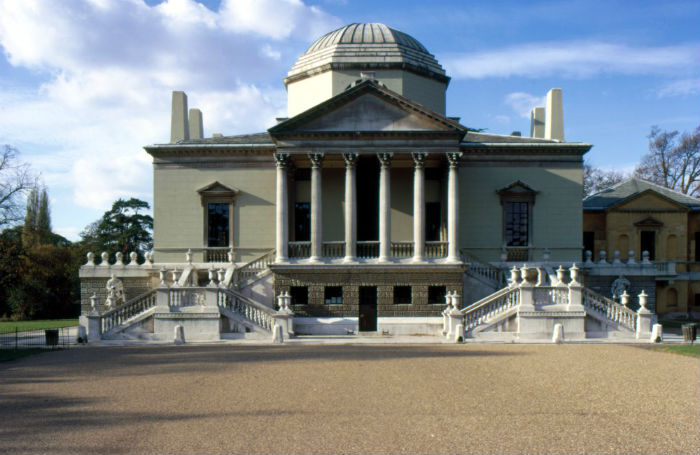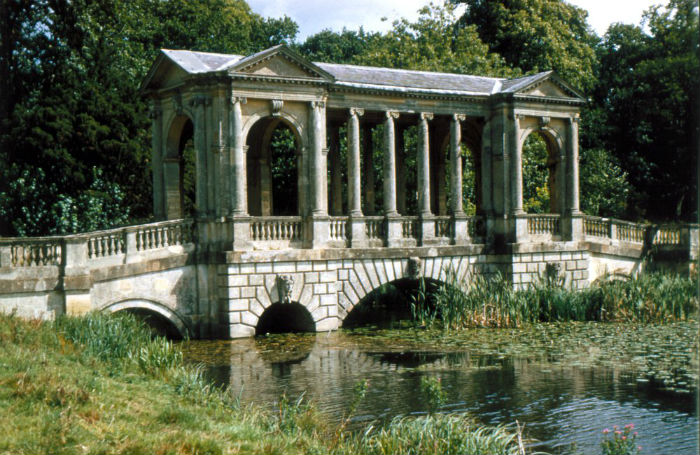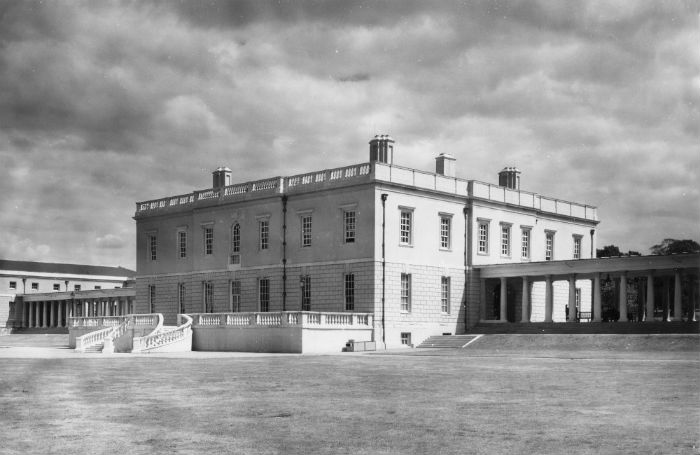A Classical style named after the influential architect Andrea Palladio

This is a Classical style, named after the Italian Renaissance architect Andrea Palladio (1508-1580) whose work and ideas had a profound influence on European architecture from the early 17th century to the present day. Palladio re-interpreted Roman architecture for contemporary use and published his ideas in 'I Quattro Libri dell’Architettura' (The Four Books of Architecture, 1570), which was translated and re-published across Europe. His architecture was based on symmetry, proportion, and his own codification of the Classical Orders. Inigo Jones (1573-1652) brought his ideas to Jacobean England, combining them with elements from other Renaissance architects, including Sebastiano Serlio (1475-1554) and Vincenzo Scamozzi (1548-1616), and contemporary French practice, thus creating a style known as Anglo-Palladianism. Jones’s interpretation brought a revolutionary discipline and decorum to English architecture. His use of temple fronts (a pediment supported by columns or pilasters) and the Venetian window became hallmarks of Palladian design.
Jones’s influence lasted throughout the 17th century (albeit with different interpretations and manifestations) and underlay the development of a type of house (usually square or rectangular) that was symmetrical and well-proportioned without necessarily using classical features. In the early 18th century, a new generation of architects, particularly Colen Campbell and Lord Burlington, encouraged a re-appraisal of Palladio and Jones and set about reviving their architecture. They promoted Palladianism through publications that established an architectural language and vocabulary that dominated taste for much of the century. Active in England their ideas were manifested primarily in domestic architecture, especially the country house. Anglo-Palladianism was then exported to the American colonies from the 1740s and back to Europe, particularly Germany and Russia from the 1760s.
In the United States, Palladianism remained the prevailing style for public buildings until the 1930s and has never quite gone out of fashion for domestic architecture. Even today, some contemporary architects are influenced by Palladio’s ideas on planning and proportion, without the use of elements of classical architecture.
What to look for in a Palladian building
- Proportion
- Symmetry
- Palladian window
(also known as the Serliana or Venetian window) - Temple front
- Use of Orders (optional)
Article by Suzanne Waters
British Architectural Library, RIBA



Find out more
Explore more images of Palladian architecture from the RIBA Collections.
View, download, purchase and licence these images on RIBApix
1. Villa Rocca Pisani, Lonigo (Vincenzo Scamozzi) Jonathan Makepeace / RIBA Collections RIBA39946
2. Chiswick House London: the entrance front, 1729 (Richard Boyle, 3rd Earl of Burlington) Bernard Cox / RIBA Collections RIBA3431-58
3. Palladian Bridge, Stowe, Buckinghamshire, 1738 (James Gibbs) Bernard Cox / RIBA Collections RIBA3773
4. Queen's House, Greenwich, London, 1640 (Inigo Jones) Edwin Smith / RIBA Collections RIBA5316
All these images are part of the RIBA Library and Collections. Admission is free, and everyone is welcome to visit.
Discover and purchase more images at RIBApix, or contact us if you have any questions about architecture.









