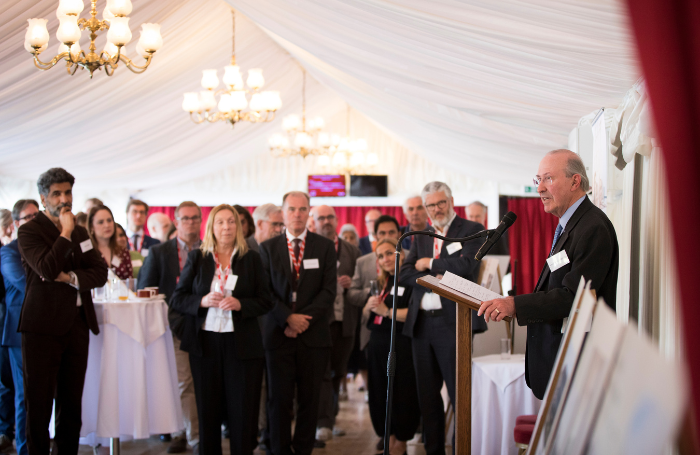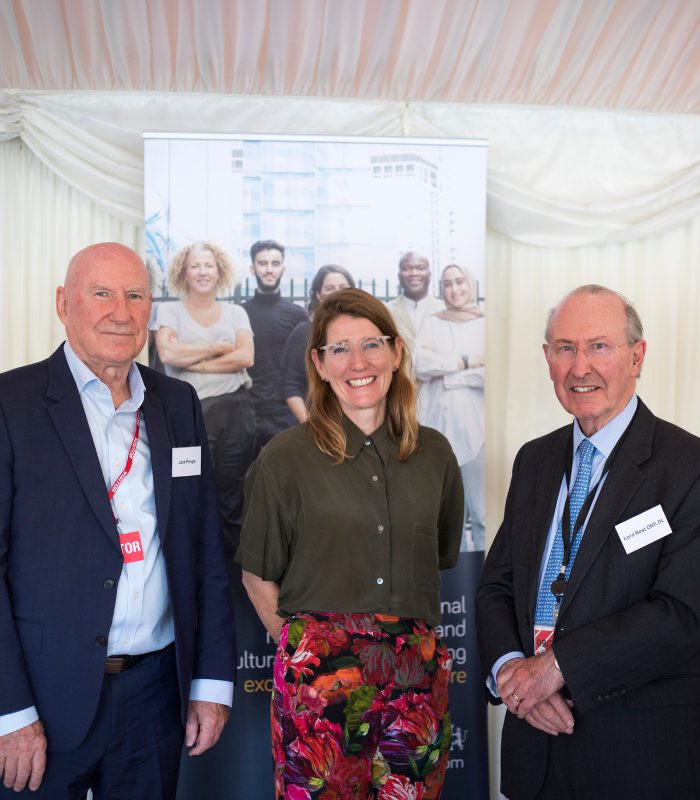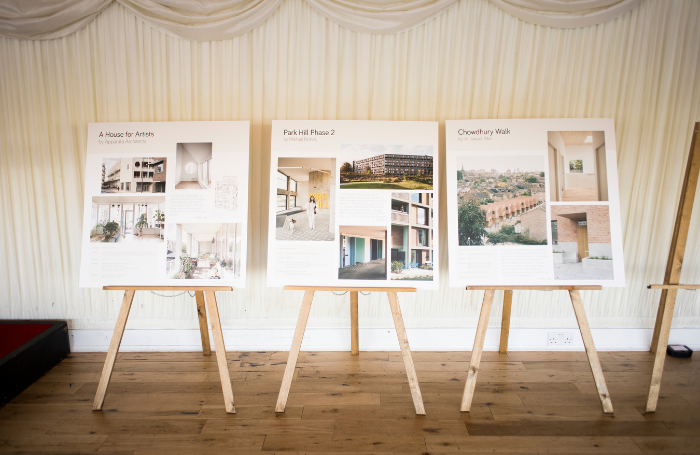On Monday 8 September, we hosted a display in the House of Lords showcasing RIBA award-winning projects recognised for their outstanding contributions to quality design, regeneration and social value.
The display brought together the members behind the projects, parliamentarians, policymakers, industry leaders, and clients, sharing insights to help ensure we create high-quality homes and places. With the Government pursuing an ambitious housing agenda, the projects illustrate how we can deliver on the 1.5 million homes target, whilst not sacrificing quality.

The event included speeches from senior figures in Parliament and the sector - Lord Best OBE DL, Crossbench Peer and RIBA Honorary Fellow; Joanna Averley, Chief Planner at the Ministry of Housing Communities and Local Government and; Jack Pringle, Chair of the RIBA Board of Trustees. The central theme was ensuring quality - from the vital role of architects in delivering the Government’s housing ambitions, to the importance of designing and developing places that improve and enhance people’s lives. Together, the speeches highlighted how government, Parliament and the profession must work collaboratively to achieve lasting impact.

About the display
This display features projects that have either won or been shortlisted for prestigious awards, including the Neave Brown Award for Housing. Named in honour of modernist architect and social housing pioneer Neave Brown, the award recognises the UK’s best new affordable housing developments.

Projects featured in the display:
- A House for Artists by Apparata Architects
A five-storey live/work space for 12 creatives, offering affordable housing in exchange for free community arts programmes for the neighbourhood through a street-facing community hall and outdoor exhibition space.
- Accordia, Cambridge by Feilden Clegg Bradley Studios with Maccreanor Lavington and Alison Brooks Architects
On a brownfield site in Cambridge, the houses sit in a density of 47 homes per hectare. A development that mixes private homes with shared gardens and courtyards, it sets a new standard for high-quality, community-focused city living.
- Agar Grove Phase 1b by Mæ
On track to be the UK’s largest Passivhaus project, this regeneration masterplan has transformed the southern portion of Camden’s Agar Grove Estate. Standing as a collection of varied residential building typologies with a strong urban identity, a new and appropriate streetscape as been created.
- Barretts Grove by Amin Taha and GROUPWORK
A characterful building made up of brick, wood and straw, holding a series of well-lit, double aspect apartments, each with a wicker basket balcony. Inside, the feeling is of a large house split into many homes, with generously sized rooms across the units.
- Blackfriars Circus by Maccreanor Lavington
A mixed-use development on a rejuvenated brownfield sit offering 336 homes, including 56 for social rent, several blocks with roof gardens, a 28-storey tower, new public spaces, and commercial units - restoring the urban grain and revitalising the area around St George’s Circus.
- Chowdhury Walk by Al-Jawad Pike
An infill development of 11 houses arranged in a two-storey staggered terrace with private patio gardens. A mix of two and three bedroom houses and one fully accessible four bedroom home. Seven of the units are for social rent and four for private sale.
- Eddington Lot 1, North West Cambridge by WilkinsonEyre with Mole Architects
This project combines a supermarket, an energy centre, doctor's surgery, offices, and a variety of mixed tenure housing units, majoring on affordable units. It stands as an exemplar of integrated urban design.
- Goldsmith Street by Mikhail Riches with Cathy Hawley
A residential series of seven terrace blocks for social housing tenants. The project successfully brings Passivhaus standards to mass housing - set-back panels offset the required downsizing of the windows to meet the standard, and mechanical ventilation Heat Recovery (MVHR) units in the interiors to ensure fresh air supply while minimising heat loss.
- Key Worker Housing, Eddington, Cambridge by Stanton Williams
Standing as an exemplary example of the Key Workers Housing Scheme, this sequence of buildings and spaces meet Code for Sustainable Homes Level 5 and non-residential spaces to BREEAM Excellent. With external spaces being mostly communal, at roof or ground level, designed to foster a sense of community across the development.
- Kiln Place by Peter Barber Architects
This project demonstrates how high-density public housing can be sensitively integrated without demolishing existing homes. Under-utilised spaces are transformed into 15 new homes, 7 of which are for social rent. Designed using a ‘fabric first approach’, and with more access to open space and new trees, the biodiversity and accessibility of the estate have improved.
- Lovedon Fields by John Pardey Architects
A rural, mixed tenure housing development structured around a street and a triangular green, on a gentle slope. The variety of housing types include affordable dwellings and shared ownership properties, to apartments and detached houses. The site also includes a wildflower meadow with integrated landscaping.
- North Gate Social Housing by Page\Park Architects
A once vacant brownfield site, now a new residential city landmark completing the Gorbals masterplan in Glasgow, Scotland. Containing 31 homes for social rent, the community-led design primarily suits the needs of older residents.
- Park Hill Phase 2 by Mikhail Riches
The second phase of the ongoing regeneration of the Grade II listed, Brutalist, concrete-framed Park Hill, brings 195 flats and 2,000 square metres of commercial space. The architects worked closely with heritage experts to preserve as much of the original building’s structure and character as possible, and create a modern, energy-efficient environment.
- Unity Place by Feilden Clegg Bradley Studios, Alison Brooks Architects, Gort Scott, and RM_A Architects
A key part of the 15-year South Kilburn Regeneration Programme, the project transformed the area with a neighbourhood of 235 social rent homes made up of a mix of sizes and unit types - from one-bed single-floor flats to four-bed two-storey maisonettes - alongside community-focused amenities.
Find out more about RIBA award winning projects.
Find out more about our events in Parliament and engagement with Ministers, Members of Parliament and Peers.









