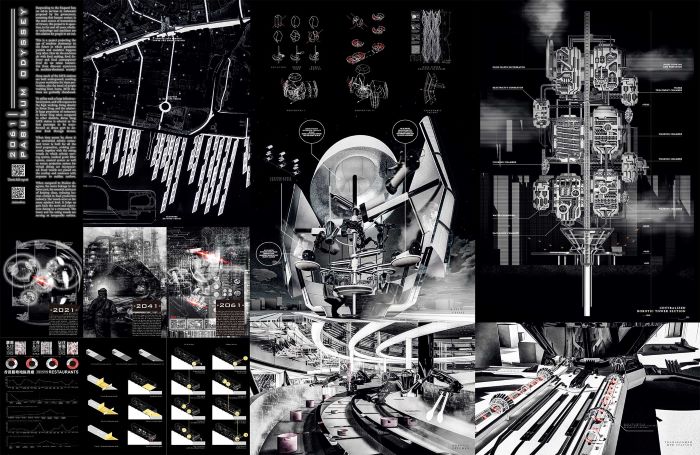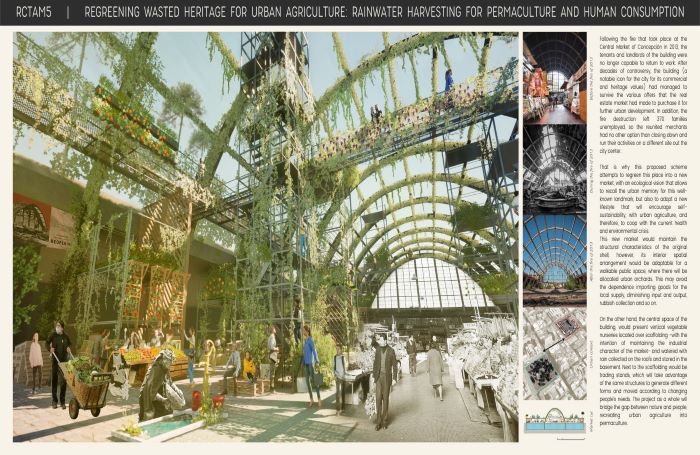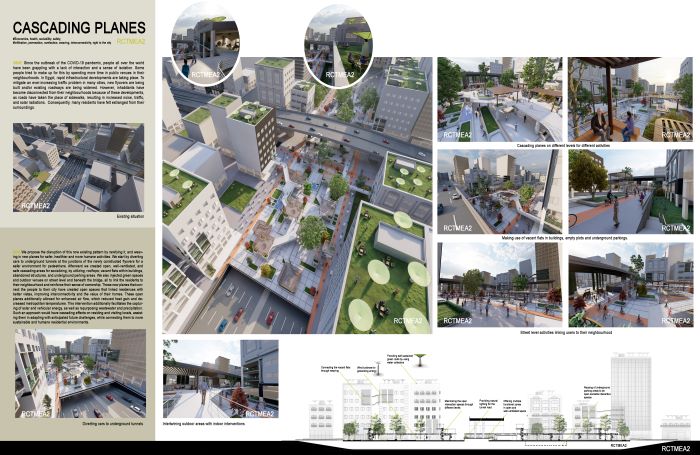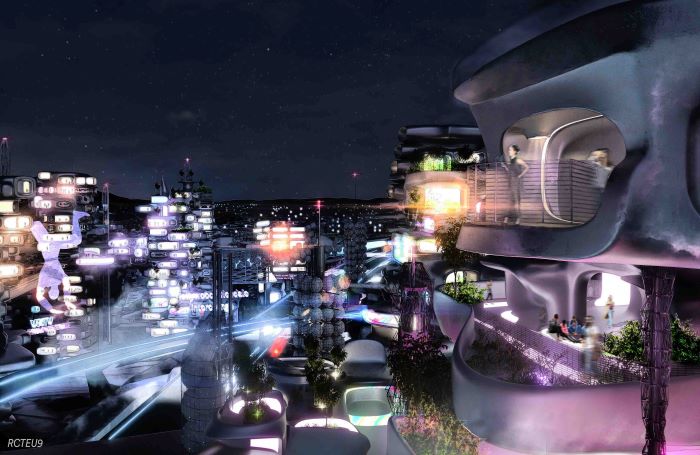Reimagining Cities and Towns post-COVID
Between June and December 2021, we organised an Ideas and Sketches Students Competition for students of universities and schools of architecture validated by the RIBA or invited to participate by the RIBA, in the four international regions: Americas, Asia & Australasia, Europe, Middle East & Africa.
Find out more about the competition brief and the submissions requirements.
We received 73 entries from 20 schools (out of 34 participating schools) across the four international regions. The four evaluation panels took place in September and December 2021.
Asia and Australasia region

2061 Pabulum odyssey
Responding to the frequent ban on eat-in services in restaurants proposed by the government, assuming that human contact is the main source of transmission of viruses, this project is to question, in the next 40 years, whether technology and machines are the solution for people to eat out.
This is a project projecting the age of machine dominance in the future in which pandemic persists and mutation happens very often. What do the machines do with food making, food delivery and food consumption? How do we retain humanities from dine-out experience in machine-dominant society?
Since much of the MTR stations are built underground, resulting in poor ventilation for virus prevention, plus the trend of people working from home. MTR stations are gradually abandoned.
To utilize such a large infrastructural system, and with response to the high working, living density in Kwun Tong, and the relatively large proportion of restaurants in Kwun Tong when compared to other districts, Kwun Tong MTR station is selected as the first prototype to be transformed as drone port to deliver food through drones.
As time passes by, above it, the centralised robotic restaurant tower is built for all the food preparation, cooking processes, together with the eating vessels in which robotic serving system, medical grade filter system, musical system as well as screen projection system for virtual dining are incorporated. Food vessels are placed on the rooftops and seashores in response to sudden curfews.
When compared to Maslow diagram, the tower belongs to the lower part, the essential existence of keeping clean, reducing human contact in the food production industry. The vessels serve on a more spiritual level. It helps us gain back the merit and experience dining in a restaurant. The tower and the eating vessels are serving as inseparable entities.
Prof. Ayman Wanas, Arab Academy for Science, Technology & Maritime Transport, Smart Village Campus, Cairo, Egypt from the Evaluation Panel for Asia & Australasia, commented:
"The idea and theme of the competition was a good choice. It was exciting and inspiring. This is not surprising as the RIBA consistently provides everything that is thrilling for students at every opportunity. Such competitions always convey strong messages and lessons for future architects.
Participation in evaluation committees provides a unique opportunity to listen to others’ opinions and learn about different educational and critical schools from all over the world. I personally enjoy and benefit from participating in such collaborations.
The winning project Pabulum odyssey is progressive, showing dreams and aspirations whilst providing a clear vision for the future. The project is imaginative and provocative and at the same time grounded in reality. It touches on one of the most important activities in big cities, which is food and dining in a social context. It also introduces quality drawing and a creative way of presentation, demonstrating a deep understanding of the issues linked to buildings, cities, and pandemic.
The project chose a very specific location in one of the high-density districts in Hong Kong (Kwun Tong). It envisioned the future of the abandoned Kwun Tong MTR station, which was to develop a plan of serving food via drones. The project is built on that and introduces a building that facilitates this activity with a twist of future imagination.
The project went deep into the subject to ground it extensively by conducting demographic studies on large districts of Hong Kong to justify the choice of location. It went further to support ideas presented by gathering information about HEPA filters and how they can protect against the COVID-19 virus. The images presented are expressive showing first class quality in its ideas, development, and structure.’’
See the 28 entries from the Asia & Australasia region (PDF)
Americas region

Regreening wasted heritage for urban agriculture: rainwater harvesting for permaculture and human consumption
Following the fire that took place at the Central Market of Concepción in 2013, the tenants and landlords of the building were no longer capable to return to work. After decades of controversy, the building (a notable icon for the city for its commercial and heritage values) had managed to survive the various offers that the real estate market had made to purchase it for further urban development. In addition, the fire destruction left 370 families unemployed, so the reunited merchants had no other option than to close down and run their activities on a different site outside of the city centre.
That is why this proposed scheme attempts to regreen this place into a new market, with an ecological vision that allows recalling the urban memory for this well-known landmark, but also to adopt a new lifestyle that will encourage self-sustainability, with urban agriculture, and therefore, to coop with the current health and environmental crisis.
This new market would maintain the structural characteristics of the original shell, however, its interior spatial arrangement would be adaptable for a walkable public space, where there will be allocated urban orchards. This may avoid the dependence on importing goods for the local supply, diminishing input and output, rubbish collection and so on.
On the other hand, the central space of the building would present vertical vegetable nurseries located over scaffolding -with the intention of maintaining the industrial character of the market- and watered with rain collected on the roofs and stored in the basement. Next to the scaffolding would be trading stands, which will take advantage of the same structures to generate different forms and move according to changing people’s needs. The project as a whole will bridge the gap between nature and people, recreating urban agriculture into permaculture.
ZHUANG Shen, Shanghai Jiao Tong School of Design, China from the Evaluation Panel for Americas, commented:
"The pandemic has changed the world and changed our lives. This competition sets the post-pandemic as the backdrop for the competition and encourages architecture students to think about their profession in a way that is closely related to our real world.
I used the following criteria to judge the competition proposals.
1. Does the concept have deep or sensitive thinking about the topic?
2. Whether the design can respond accurately and sensitively to the realistic environment.
3. Is it a perfectly expressed design?
The winning design was well targeted, using old, abandoned buildings to come up with a practical solution. It improves community services and provides employment opportunities. This is an optimistic design. Facing the increasingly complex, out of control, full of uncertainty of the future, such a design with adjustment thinking, repair thinking, optimistic attitude is exactly what we need.’’
See the 23 entries from the Americas region (PDF)
Middle East & Africa region

Cascading planes
Since the outbreak of the COVID-19 pandemic, people all over the world have been grappling with a lack of interaction and a sense of isolation. Some people tried to make up for this by spending more time in public venues in their neighbourhoods. In Egypt, rapid infrastructural developments are taking place. To mitigate an ever-increasing traffic problem in many cities, new flyovers are being built and/or existing roadways are being widened. However, inhabitants have become disconnected from their neighbourhoods because of these developments, as roads have taken the place of sidewalks, resulting in increased noise, traffic, and solar radiations. Consequently, many residents have felt estranged from their surroundings.
We propose the disruption of this now existing pattern by rarefying it and weaving in new planes for safer, healthier, and more humane activities. We start by diverting cars to underground tunnels at the junctions of the newly constructed flyovers for a safer environment for pedestrians. Afterwards, we created open, well-ventilated, and safe cascading areas for socialising, by utilising; rooftops; vacant flats within buildings, abandoned structures, and underground parking areas. We also injected green spaces and outdoor venues on street level and beneath the bridge, all to link the residents to their neighbourhood and reinforce their sense of ownership. These new planes that connect the people to their city have created open spaces that linked residences with better vistas, improving interconnectivity and the value of their homes. These open planes additionally allowed for enhanced airflow, which reduced heat gain and decreased metropolitan temperatures. This intervention additionally facilitates the capturing of solar and vehicular energy, as well as repurposing wastewater and precipitation.
Such an approach would have cascading effects on residing and visiting locals, assisting them in adapting to anticipated future challenges, while connecting them to more sustainable and humane residential environments.
Rocío Cacho Cruz, Universidad Nacional de Ingeniera (UNI), Peru, from the Evaluation Panel for Middle East & Africa, commented:
"I think the contest is a very enriching experience and challenge for our students.
Being able to specify and synthesise the idea of the project and its projection in a single panel is an effort of creativity, imagination and skills that make it possible for the proponent to express in a concrete way the objective that he pursues with his work.
On the other hand, in the group in which I have participated in the Middle East & Africa region, we have had very good proposals and, in particular, the winner brings together a series of variables that contemplate the sustainable development objectives for a city creating new free spaces, thinking in the mobility of people and the relationship with the habitability of these urban areas.
We must continue promoting this type of experiences and competitions among our students and schools of architecture.’’
See the 11 entries from the Middle East & Africa region (PDF)
Europe region

Parasitic interchanges
I am imagining towns that create a bridge between the real and the virtual, drastically reducing distances in the real and increasing the reach of the Virtual.
In my scenario, these structures have formed all over Los Angeles. Each one is located on one of the freeway intersections, the structure constantly adapting to its inhabitants’ different specialisations.
The basis of life within the structure relies on a hybrid existence between the real and the virtual. Reducing the distance between the amenities needed for a comfortable life in the real and making the virtual world most accessible. This includes many garden terraces, restaurants, health centres and other entertainment spaces. My structure aims to provide a sense of community. All types of people should meet in the real, irrespective of their occupation and interests in the virtual.
The structure would grow organically in response to population and activity changes within it. Each building is made up of smaller building blocks that are produced underneath it. These are blocks, that make up one apartment, research space or any public amenity. Each apartment is individually created to suit the needs of its inhabitant.
Fully immersive virtual reality technology needs a large broadband connection and expensive infrastructure, which is why my structures are to be created across the world to provide this technology to ordinary people with subscription-based services. I am also imagining that a large range of virtual servers would exist, allowing people from across the world to partake in the many entertainment programmes and connect. These servers could also host many jobs that can be executed through the virtual. Companies could, instead of having an office, own a server that is specifically designed for its workers and could change shape anytime. The location of workers would no longer be an employment criterion.
Prof. Suzette Michel Aziz, Arab Academy for Science, Technology & Maritime Transport, Smart Village Campus, Cairo, Egypt, from the Evaluation Panel for Europe, commented:
“The European Panel received 11 entries encompassing a variety of relevant and sound conceptual approaches. Several entries brought forth pragmatic ideas including applying environmental design know-how to create healthy environments, and proposing isolated autonomous communities related to natural sites. Installation of climatic stations in important city nodes to create microclimates counteracting climatic change was also suggested. Several entries focused on historical cities aiming at revitalising communities using voids and riverbanks for public gathering and vital relationships.
Finally, came a few fantastical, futuristic approaches representing interesting tectonic designs. In one solution, for instance, the city was envisioned as a huge, enclosed structure co-living in a manufactured ecosystem, and in another a new layer of the city was re-imagined to represent a possible utopic quality, juxtaposing the existing, deserted and dilapidated one.
The winning entry merges between the pragmatic and the virtual, offering a good quality of life for communities within the pandemic-imposed restrictions faced in the future. While the project is imaginative it remains grounded in reality. The design incorporates physical amenities in the lower floors and virtual amenities in the upper floors including gardens, terraces, restaurants, health centres and other entertainment spaces, one of the most important activities people were deprived of during pandemic-drive lockdowns.
The project aims at reducing distances for community inhabitants to reach amenities, thus reducing exposure to contamination while making the virtual world most accessible to all users. The project also aims at complementing people’s psychological needs during lockdown.
Finally, the project introduces quality visualisation and creative ways of presentation. It responds perfectly to the assessment criteria of the competition linked to buildings, cities and pandemic relying on imagination.’’
See the 11 entries from the Europe region (PDF)









