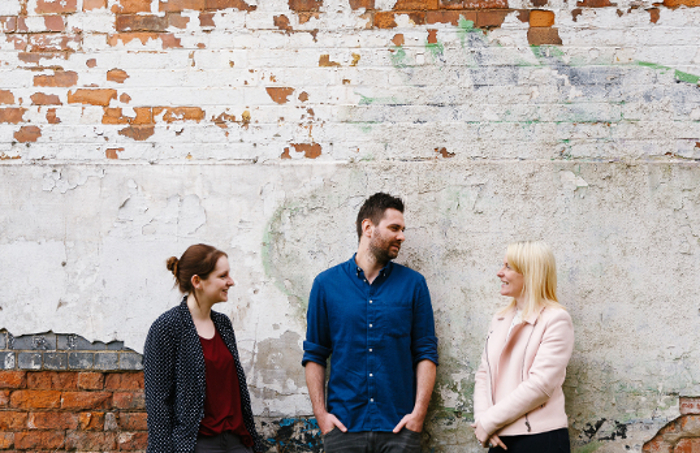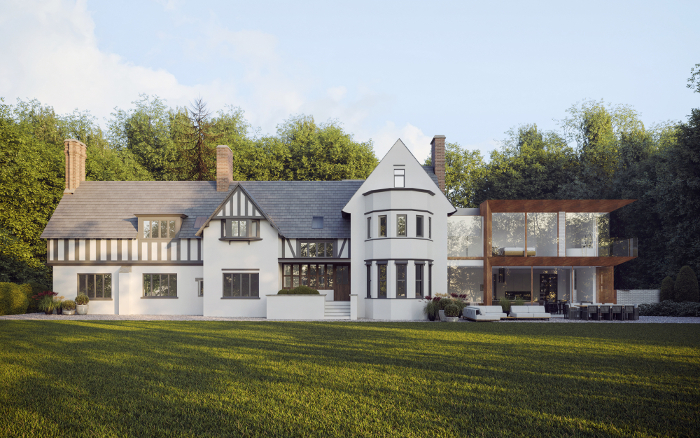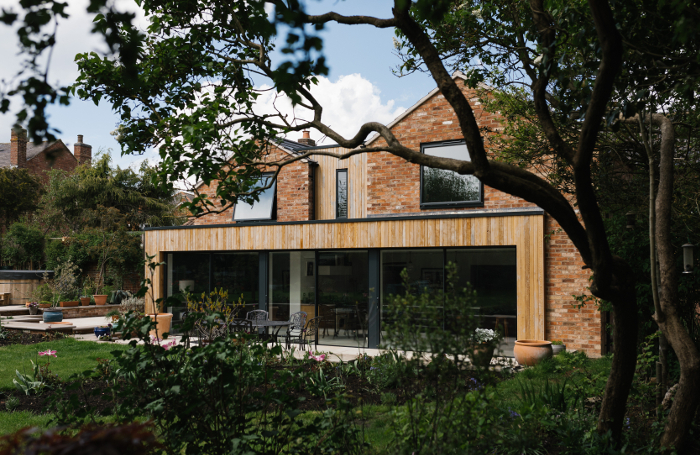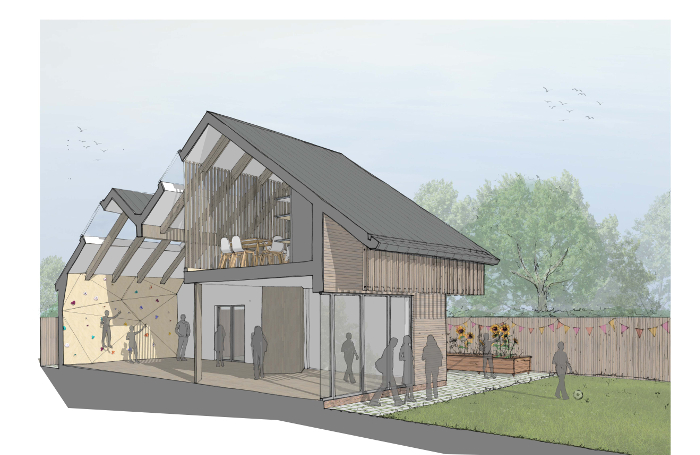Working on behalf of residential and commercial clients, we believe architectural spaces should be built around the people who inhabit them, combining practical features with strong visual appeal. Specialising in residential work and Class Q conversions, we enjoy not only transforming the ordinary into the extraordinary, but also, working with the original fabric of a building to make it work more effectively for the occupants, bringing both cost effective and environmentally sustainable solutions.
RIBA Chartered Architect Elizabeth (Izzy) Rhodes, the founding Director, had a childhood obsession drawing extravagant dream homes which became a thriving career, with an interest in Architectural Education and supporting future architects, she is an ARB/RIBA Part 3 examiner.
Izzy pours energy and creativity into every project, over the years building a strong team of similarly focused individuals, often combining professional work with educational roles.

How do you incorporate environmental and social sustainability into your work?
The environmental design side is a given with every single project we work on, it's integral to each design and imperative that we not only keep up with current standards but aim to exceed them. With every design, if refurb/extension, we’re always looking at the existing fabric, considering whether people need as much built form as they think they need. Our focus is to create high quality timeless designs, buildings and spaces that stand the test of time. We aim to create buildings that last and have flexibility for our clients and future building users. Spending time with our clients in the initial briefing stage to gain an in-depth knowledge of their requirements is key to each of our projects.
What’s the most exciting project you’ve worked on and why?
This is a tricky one, we have had the privilege of being involved with lots of interesting projects since the company was formed, and I would say a lot of that comes from the clients.
I suppose one of the more challenging recent projects has been The Spinneys: Before we became involved, a previous scheme submitted by others was for the demolition of this amazing Arts and Crafts House, which thankfully was refused, and the property given listed status. By working in collaboration with the council and their conservation officer throughout, our design to extend and refurbish was fully supported by them.
There was some local objection but through our design we’re preserving and saving this Arts and Crafts house whilst ensuring it works for the current owners and future custodians of this piece of history. The design is very contextual, we adopted the core characteristics of the arts and crafts movement, but our 21st century interpretation. The design focuses on craftmanship and materiality. We’re particularly proud of achieving planning and looking forward to seeing this project progress.
We really enjoy the challenge of design constraints, be that conservation, ecology, green belt etc. as these are the ones that put our problem-solving skills to the test and need a keen eye for detail.

Where do you look for inspiration?
From this perspective we are permanently ‘on duty’. Fortunately, we are surrounded by great inspiration in and around where we operate. We can be inspired quite accidentally e.g., once whilst at a wedding I happened to notice a particularly beautiful drainage grate which went on to feature in a project! Then we have deliberate excursions when we feel a project will benefit; working within a lot of conservation areas can warrant referencing listed buildings/National Trust and taking tours. We’re always reading industry articles, attending conferences/training courses. But on balance, I think the inspiration for every project should be from its immediate context and surroundings, with the client at the centre and what they need and want.
What do you think impacts rural design the most?
A lot of the rural design we undertake are redevelopments of barn sites; again it's all influenced by its surroundings, the ecology, and that should be central to the design. We work with some fabulous consultants, continuously learning as we work through each project, in particular planning consultants on some of the trickier schemes, landscape architects and ecologists who are key to our rural developments and tying what we do into its surroundings. We don’t want to see generic ‘copy paste’ within the countryside, we want to embed each building into its environment and setting.
Communities can also be very protective of rural areas, and rightly so, we always have public opinion to gauge and consider, often you will see new rural developments which are ostentatious in style; a lot of the time they don’t stand the test of time and don’t suit their environ, so we as a company avoid such design.

Do you believe the next generation will make a significant environmental difference to the built environment?
No doubt, and perhaps by necessity, the next generation will face a lot of challenges that are intrinsically linked and influenced by the built environment, many of which require radical change and progressive thinking for resolution, and can be addressed through good design – environmental, climate change, growing populations, the after-effects of Coronavirus and how this has changed our way of living/travelling/socialising.
How do you think the profession could break down barriers to entry for people of all backgrounds and abilities?
I know the RIBA is working on this at the moment; I think this needs to begin at primary education level, engaging with schools through workshops which relate to the curriculum, making sense of mainstream subjects, so children across all backgrounds have an awareness of what architecture involves and they become more engaged with it. It's not a case of trying to make each child into an architect, but giving them a greater knowledge and understanding of the built environment in which they live and raising expectations.
A seven-year degree can be immediately off putting, there is now, and needs to be, more focus on apprenticeship degrees and alternative routes to qualification that are working to reconnect education with practice.
Swain Architecture has supported flexible working styles for many staff members and in the past has supported students who want a hybrid of working/learning, offering work experience placements where possible to encourage young people to consider architecture as an accessible career choice.

For more information visit Swain Architecture and follow them in LinkedIn and Instagram.









