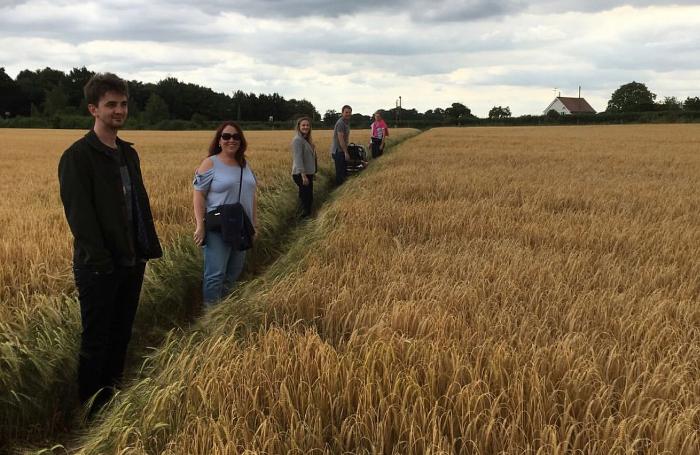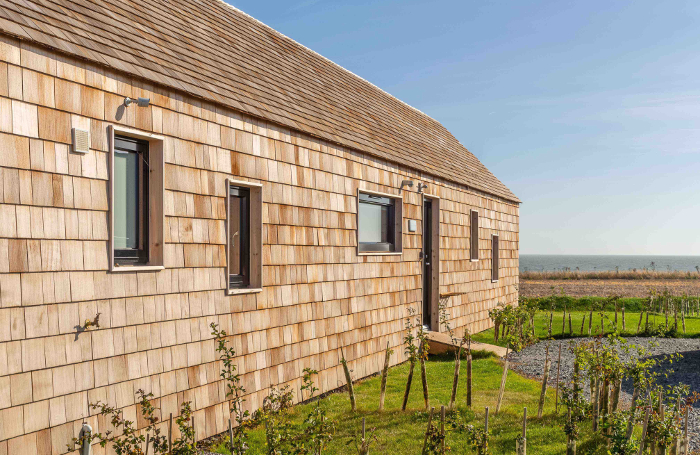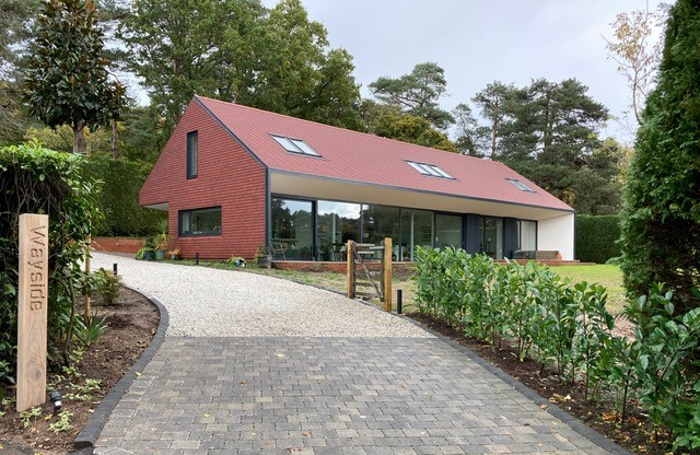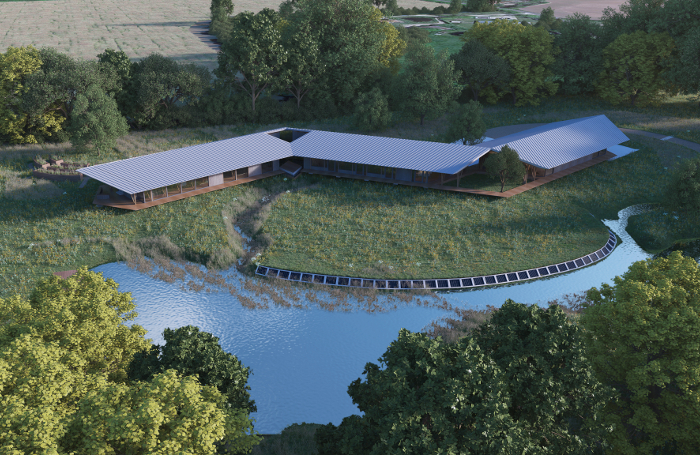Beech Architects are based in the heart of rural Suffolk, with a barn office in the small village of Thorndon. This central East Anglian location allows access to most parts of the region within an hour and a geographically varied set of projects.
The seven people in the practice are directors Craig Beech and Ruth Paternoster, associate Ian Tate, senior technologists Caroline McNeill and Jason Simons and RIBA Part 2 student Jamie Eden as well as RIBA Part 3 student Harry Flack.
Beech Architects are open to all types of work but focus mainly on residential projects, with a mix of barn conversions, new dwellings, paragraph 79 houses, and small housing developments. They also have experience of working on buildings at risk, listed house extensions and refurbishments, a smattering of commercial office and hospitality projects, and some rural educational schemes. Their projects increasingly focus on reducing environmental impact but also on making the building as efficient as possible and they spend time researching these opportunities.
Beech Architects like to focus on the users' experience of the building. View, comfort, shelter, uniqueness, joy – with the strong belief that the buildings should be reflective of place and design - and should be closely linked to its response to location and environmental factors.
RIBA East spoke to Craig Beech and the team to find out more about the practice, their aspirations, and inspirations.

How do you incorporate environmental and social sustainability into your work?
The planning system in rural areas seems to encourage fewer but larger houses and, as such, rural communities are becoming less diverse, too expensive for most and consequentially rural village schools and other facilities are disappearing. Villages need to grow but need a mix of housing. They desperately need smaller one, two and three-bedroom houses as well as single storey accessible dwellings that are affordable and energy efficient to ensure all age and income groups have rural home availability. We try to encourage developers to build a mix of homes and find smaller scale developers are increasingly interested in this approach.
We are also working on our own initiatives for ‘ecostarts’, modest low energy pure timber homes to try and encourage sustainable homeownership for younger people in rural areas. As architects, we acquire a great set of skills and these can be used for much broader benefit outside of the day to day running of a business.
The pandemic has made us reconsider employment health and work balance. It forced us to adopt the technology rapidly to allow full home working. We are seriously considering a ‘work from anywhere and when you want to’ policy. It will also remove the need for commuting for all staff. Less traffic, less pollution, and more time to do other things.
We have also signed up for the RIBA 2030 Climate Challenge which has made us take a more detailed look at building performance after 12 months or more as well as at completion stage. We compare the in-use to the design stage calculations. We take more time to discuss with the owners and to look at the building costs, energy use and what innovations have worked well and how could they be improved, refined, or combined with others for greater efficiencies.

What’s the most exciting project you’ve got coming up and why?
We are blessed with a very interesting and diverse set of projects. We have a paragraph 79 dwelling that we are working on at present. It utilises waste materials, recycled plastic from landfill and small sections of timber frame to allow two people to manually build the dwelling raised off the ground with rubble footings without the need for heavy machinery to assemble it and no concrete, blockwork, or brick within it.
It will feature a solar ha-ha and passive solar design with a new wildlife lake and extensive native planting. We see it as an oasis within a sea of monoculture, of big fields, no hedgerows, and no trees. Every opportunity to encourage wildlife and nature is utilised.

What do you think is the most important issue for architects to focus on right now, and what are you doing as a practice to tackle it?
The environment. I know we are not alone in finding the state of the natural world truly alarming. East Anglia has seen many reductions in native species in recent decades and reasons for decline are complex. But we can design buildings incorporating opportunities for nature. We somehow need to get back into sync with our surroundings.
We have a personal hatred of plastic. Its use is everywhere often irrationally and, especially with packaging, you often think "why are these bricks, insulation, roof tiles etc wrapped in yards and yards of it?" The building industry needs to reform its use of packaging and plastic products.
Housing needs to go through a seismic shift in design in the same way cars are now moving from fossil fuels to becoming purely electric. We can build better in terms of materials, packaging, energy use, energy generation etc. and this should happen on every project. Housing, for many reasons, lags behind other areas in becoming more sustainable.
We recently moved to using an office electric car charged via a renewable tariff, fitted an office electric car charger, covered our office in bird and bat boxes, and are focusing on reducing carbon in our office practices and in our designs. We are trying to design out ‘unsustainable materials’ and design in native planting and wildlife opportunities wherever possible. Practice what you preach!
Where do you look for inspiration?
Everywhere! I think that’s the answer all architects will reply with if they are being honest. Architects never stop looking, seeing a building material, design detail, street scene or pattern in nature and thinking yes, I could use that as inspiration.
East Anglia has some fantastic buildings and building materials. Some are now little used such as clay lump. Dug up, mixed with straw and dried into blocks, it provides long lasting thermal mass, no transportation footprint and leaves behind a wildlife pond.
The internet ensures we live in an age where we can access images of architecture throughout the world instantly. We are blessed with having our eyes open to much more than previous generations did - different cultures, methods and materials. There are some wonderful contemporary small houses in Japanese cities and stunning Chilean rural homes we would not have been exposed to 25 years ago.

What is your advice for future generations of architects?
We are strong believers in opportunity and the next generation. We have a policy of having a Part 1 and Part 2 architectural assistant as part of our team. The continued learning and encouragement for the next generation is vital. They are much more aware of the climate concerns, nature loss and materials impact having grown up with the issues and so are learning to design with this concern at the forefront in a different way to previous generations that are now having to adapt and change.
The best thing young architects can do is to question – why are things done a certain way and is there a better solution?
To find out more about Beech Architects, visit their website or follow them on Instagram or Pinterest.









