Responding to the theme of ‘activism and social change’ through architecture and place-making, we invited architecture students from across the UK to share their current and past projects.
In collaboration with Gem Barton, chair of the Queer Educators in Architecture Network (QuEAN), and Architecture LGBT+ Academic Champions Network, this exhibition showcases RIBA Student Member works that address activism and social change through an architectural lens focusing on the LGBTQ+ community.
This exhibition was originally displayed in the RIBA Library from 18 February to 10 April for LGBT+ History Month 2025.
Moments of Resilience: Sculpting Queer Narratives in Flux
Alastair Walker - MA Architecture, Royal College of Art
This work examines the evolving landscape of London's LGBTQ+ community from the partial decriminalisation of homosexuality in 1967 to the present. A UCL Urban Laboratory report revealed a 58% reduction in LGBTQ+ venues between 2006 and 2017, further intensified by the COVID-19 pandemic. Recent statistics from October 2023 show rising transphobic and homophobic hate crimes, highlighting ongoing struggles for equality.
By engaging with queer archives and primary materials, the project explores the social and physical boundaries shaping London's queer experience. Archival imagery is reimagined through plaster-casting etching onto sculptural surfaces, intertwining historical narratives with artistic expression to monumentalise queer resistance.
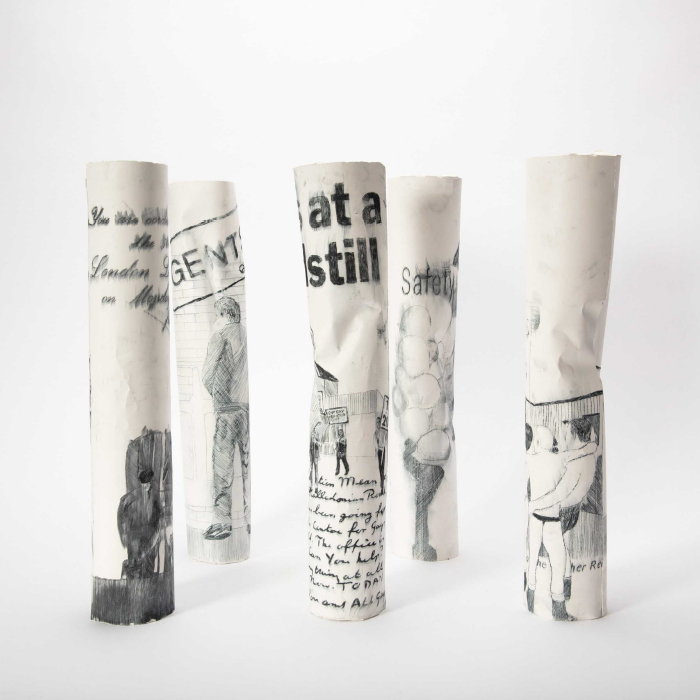
The Peter Tatchell Foundation Centre, Manchester
Clarisse Hood - Architecture BA (Hons), University of Sheffield
The Peter Tatchell Foundation Centre’s primary aim is to create an accessible space where the queer community feels secure and welcome. This retrofit project includes a private archive and flexible offices for the PTF to relocate, while also celebrating the organisation’s past and current achievements in the exhibition hall.
The hall is multifunctional, with large swinging doors allowing the Manchester Pride Parade and queer art exhibitions to flow from Bloom Street to the courtyard at the rear. Linked by a passageway, The King’s Arms pub continues hosting drag shows and gigs, with versatile rooms for visiting activists or school groups.
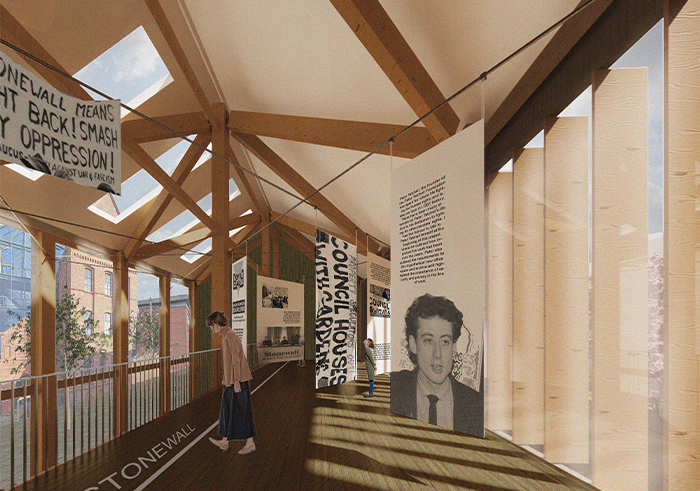
Queer[ing] Space
Eve Isherwood - MArchitecture, University of the West of England
This research project seeking to interrogate intersections of queer narratives and architectural space. The research questions the existence of space between oppositional binaries and what it is to exist in the ‘ante-closet’ - an interstitial space functioning between mechanisms of identity concealment and disclosure.
The project is triggered by a personal memory of place rooted in the everyday use of the built environment; the bus stop. By analysing this place and the queer-phobic events that occur there, we can uncover and preserve important narratives about queer history - a process we call ‘mining memories of place.’
Ultimately, the study broadens the remit of architectural inquiry by considering a queering of space, redefining what it means to design spaces that acknowledge and enable queer identities. What emerges are questions we must continue to ask: how can we think about space to recognise the fluidity of identity and place? How can queer narratives reveal new insights into the connection between place identity and inhabitation of architectural environments?

Radical Reuse: Reimaging the Joiners Arms
Georgie Grantham - MA Architecture, Royal College of Art
The Joiners Arms was saved from demolition in 2014 by a landmark clause, marking the first time a UK planning Department supported a queer campaign. Built upon the oral histories of queer activists and archivists, this redevelopment of the pub and broader urban block aims to transform queer dissonance into a catalyst for community building and new discourse.
By challenging conventional spatial arrangements - such as an archive under a sauna and a sex shop above a bookshop - it cultivates an environment where playful transgression and the subversion of norms are not only tolerated but encouraged, fostering a critical space for reimagining societal frameworks.
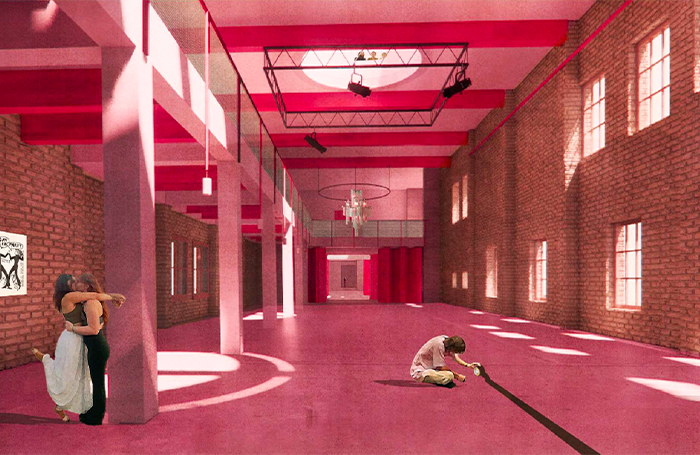
The Peter Tatchell Foundation Centre, Manchester
Hannah Gibson - MEng Structural Engineering and Architecture, University of Sheffield
Located in Greater Manchester, this project celebrates the work of Human Rights activist Peter Tatchell. It embodies the values of the LGBTQ+ community, creating a space of joy and inclusivity while acknowledging the journey towards equality.
The design includes an office space for activists, an events hall, an exhibition hall showcasing the journey taken, and a retrofitted King’s Arms pub, which reflects change, the importance of history and the path taken. Central to the project lies a communal courtyard, connecting all spaces. It serves as a gathering point for the queer community and a hub during Manchester Pride Parade.
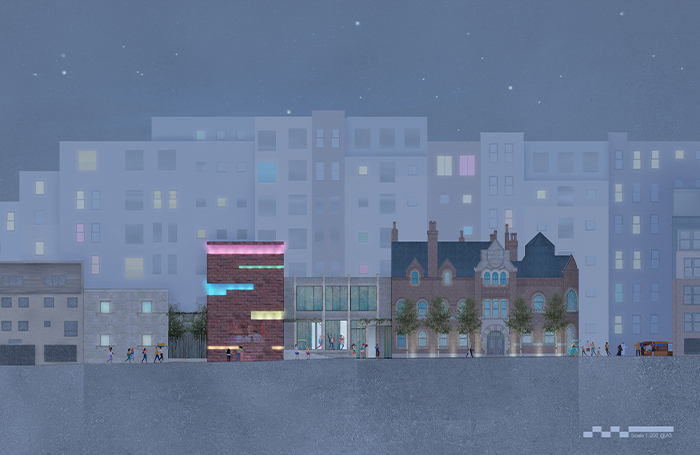
Archival methodologies: The Black Lesbian and Gay Centre
Hannah Ismail - Part 2/Master of Architecture, University of Westminster
This research project highlights the Black Lesbian and Gay Centre as an important architectural piece of LGBTQIA+ history with its role in fostering community and intellectual exchange.
Read Hannah's Black Lesbian and Gay Centre research project.
Bedside tales
Hatty Allen - MArchitecture (Spatial Practices), Central Saint Martins
This plan is part of a body of work that explores queerness in a domestic setting, looking at how the home is constructed, performed and experienced as a queer space, through photography and interviews. Historically, queer public spaces have been more extensively recorded and evaluated, while ignoring the domestic and by default, feminine private realm. If we see space as a system of representation, then we need to record heterotopias and capture what it means to construct a queer domestic space.
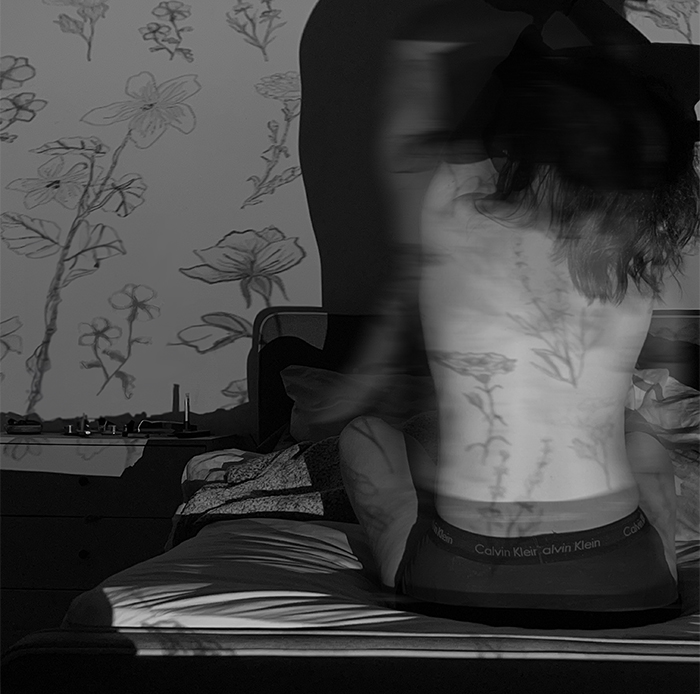
St. Ann’s Court
Jamie Baker - Part 2/Masters of Architecture, Birmingham City University
This work has been inspired by my current dissertation which explores the queer significance of St Ann's Court and the importance of preserving such spaces. St Ann's Court was built during the 1930s, when same-sex relationships were criminalised. In response to this, Christopher Tunnard and Gerald Schlesinger designed and built a home as a sanctuary where they could discreetly live together.
A key feature of concealment was the master bedroom, where a double bed could be separated into two halves and rolled away into separate adjoining rooms, divided by retractable screens if visitors were expected. This design maintained the illusion of separate sleeping arrangements. St Ann's Court stands as a living testament to resilience, challenging societal norms and redefining notions of identity and freedom through architectural innovation.
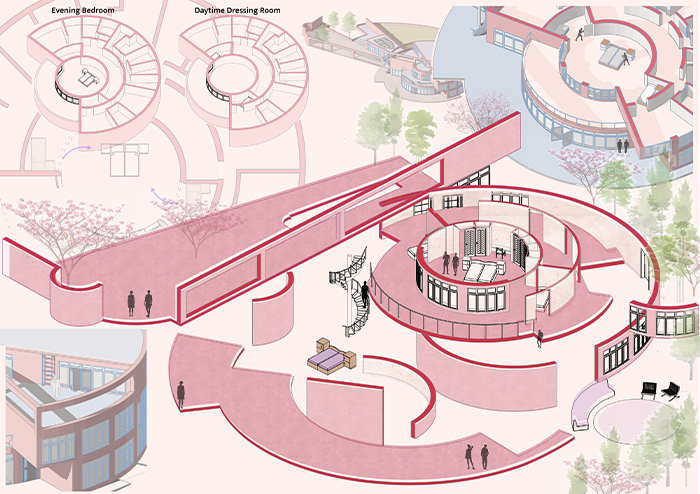
The Peter Tatchell Foundation Centre, Manchester
Joelle Warsono - Architecture BA (Hons), University of Sheffield
Peter Tatchell has dedicated his activist career to championing LGBTQIA+ rights through his foundation. The institution needs expanding, bordering the King's Arms, a pub to be retrofitted. Preserving its historical facade is vital, having become a recent queer safe space.
The design aimed to embody queer identity - a monument standing boldly It is a statement of activism and a tribute to Tatchell's unwavering dedication for a more equitable world. Inspired by Derek Jarman's artistry and activism, I designed a protective oasis that honours protest through vibrant art and challenges the rigidity and hostile nature of traditional architecture with curves.

The Royal Vauxhall Tavern
Josh Chambers, Lilly Andrews, Georgia Bills, and Hirad Mohebi - BA Architecture, University of the Creative Arts
The Royal Vauxhall Tavern (RVT) is symbolic of significant events in London’s LGBTQ+ history. In this piece, the group has illustrated vignettes of the myths and legends of the cabaret and drag venue, detailing the social and political events which impacted the Tavern’s community.
The vignettes work through the histories chronologically from left to right. To create the piece, the group initially separated the parts of the RVT, and its history, then drew or collaged them separately before working together to create the final composition. By doing this, there is a spread of the group’s individual style across all the vignettes.

London's contemporary queer nightlife
Kaylem Alavi - MA Architecture (Spatial Practices), Central Saint Martins
This study examines London's contemporary queer nightlife scene, exploring clubs, bars, saunas, and events through multiple perspectives. It addresses the exclusivity within certain spaces, acknowledging that while these venues provide safety for the queer community, they also complicate access for some individuals seeking to engage. Additionally, the study delves into the ways in which the queer body is styled and dressed, emphasising how personal expression and fashion play a role in queering one's identity. This exploration highlights both the complexities and empowering aspects of navigating queer spaces in London's vibrant nightlife culture.
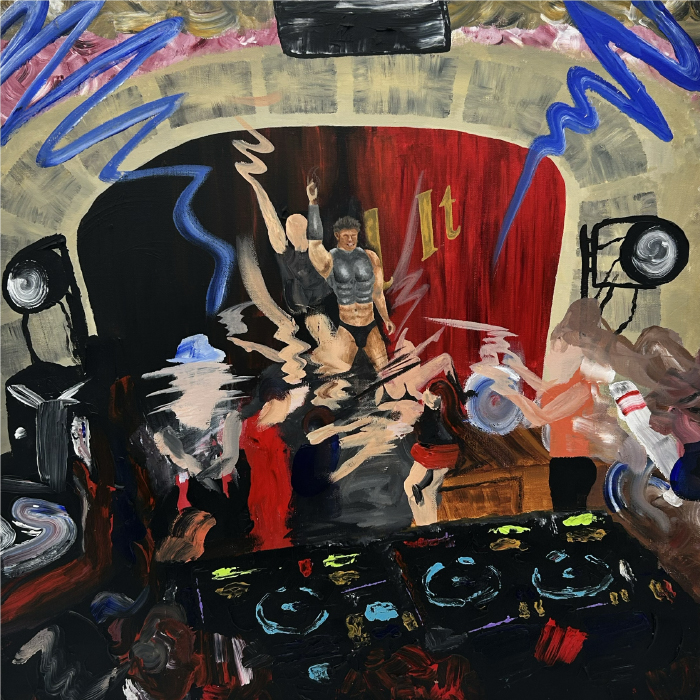
The Feminist Factory of Pride
Lily Clarke - Part 1/BA (Hons) Architecture, Manchester School of Architecture
This design for the Feminist Factory of Pride provides a nurturing environment where queer individuals can convene, educate themselves, and engage in dialogue within a safe and supportive space, tailored to their specific needs. Its distinctive diverges from the rigid structure of our re-organised Le Corbusier’s radiant city and neighbouring buildings, showcased as intriguing form and vibrant materials that almost seem to challenge the cityscape, serving as a statement of protest, as if it seeks to assert its presence in the urban landscape.
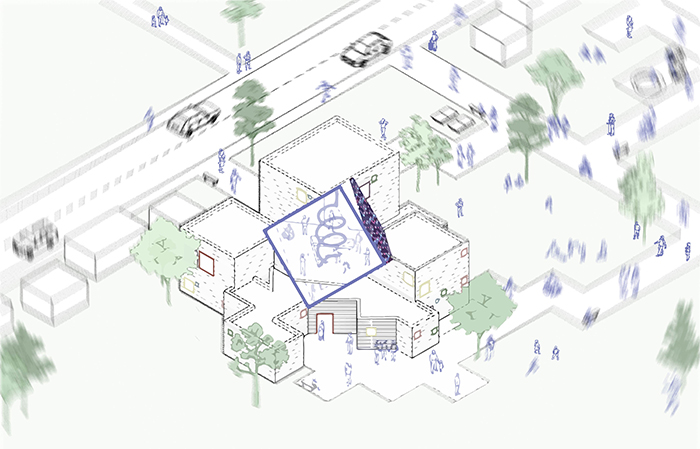
Colonial Legacies and Marginalised Communities in Tangerian Literature, Morocco
MD Michaels - Bartlett School of Architecture, UCL
This dissertation examines colonial legacies and marginalised communities in ‘Tangerian literature’ during Tangier’s International Zone (1923-1956). Under collective colonialism, literature emerged as the self-expression by American queer expatriates, shaping the city’s discursive and imaginary dimensions. Paul Bowles's, ’The Spider's House’ and Brion Gysin’s, 'The Process' reveal how Morocco ought to function as understood through transcultural encounters and represented in expat narratives.
The comic-strip adaptation materialised their literature, exposing the Orientalist romanticisation of Eastern identity and absences of indigenous queer voices. This adaptation decentralises colonial narratives by investigating heritage sites, such as the Tangerinn, central to ‘Tangerian Literature’, in preserving literary memories of French Imperialism.
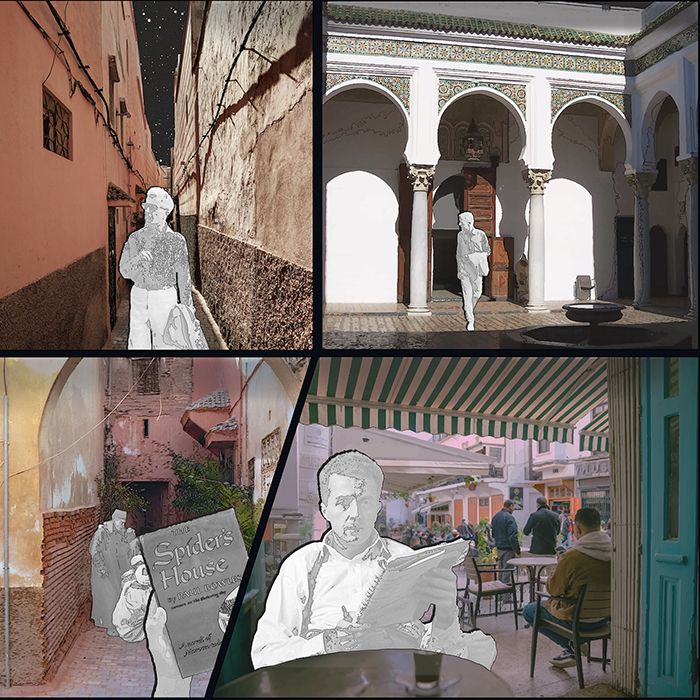
Pits and Pansies
Max Cooper-Clark - MA Architecture (ARB/RIBA Part 2), Royal College of Art
Set in the pit-town of Nenthead, a polluted lead mine where bullets for the British Empire were forged, Pits and Pansies draws upon histories of resistance and intersectional solidarity to imagine how to live with and among toxified earths. Through a series of hand-drawn and dyed fabric banners, paraded in the 2024 Durham Pride and Miners’ Gala, it describes the contamination produced by the mine alongside the activism of Lesbians and Gays Support the Miners, who organised Pits and Perverts fundraising parties to feed starving families during the 1984-85 strike.
Through these acts, the purple pansies that flourish on the toxic soils, and a proposed performance structure that cares for the land, the project reimagines mining landscapes as more-than-just-a-toxic-leftover. They are queer ecologies saturated with resilience, kinship and intimacy.
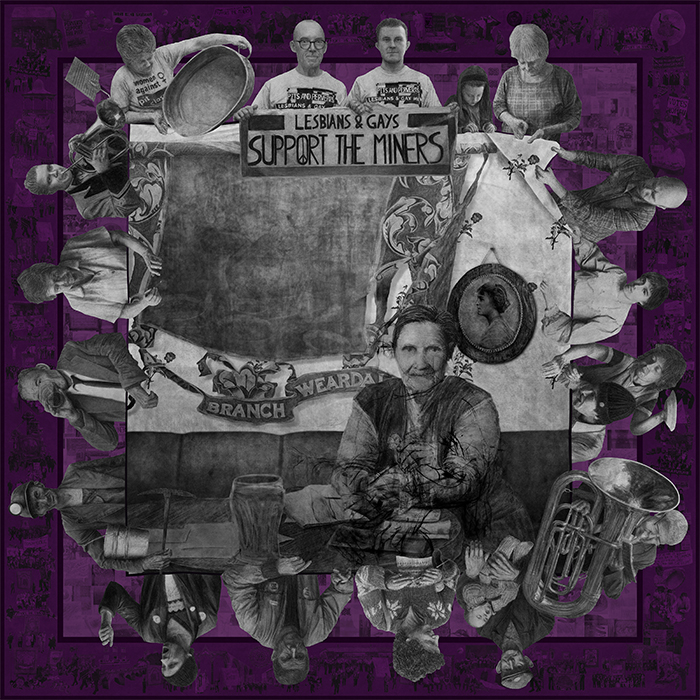
Towards a Transgender Architecture
Oliver Simpson - (Diploma of Architecture) Mackintosh School of Architecture, Glasgow School of Art
This project critically engages with how transgender communities transform disused spaces, and demonstrates ways that the construction industry can embrace a circular economy, recognise marginalised identities and empower communities to take ownership of their surroundings.
The project transforms a binary piece of infrastructure in Marseille. Imagining itself as a trans body, with a heart, bones, muscles and tissue, it mimics the constant transformation that trans people experience. In opposition to the static way we build today, it allows for additions and changes to be made slowly and constantly, in line with trans time.
Drawing from trans community spaces, queer theory and my own experience as a non-binary person, the thesis celebrates what it means to be trans in a time where people continue to debate trans peoples’ right to exist.
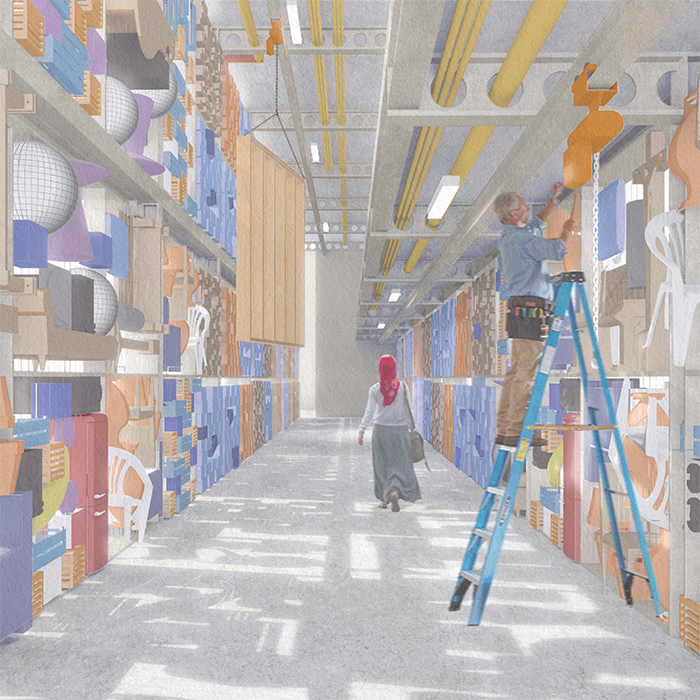
The Hub - Braunstone Gate, Leicester
Rachel Griffiths - BA (Hons) Architecture, De Montfort University Leicester
The Hub is a multifunctional entertainment space, providing an inclusive environment for the LGBTQ+ community in Leicester. Situated on the corner of Braunstone Gate it functions as a new stop on Leicester’s pride parade, bringing queer pride across the River Soar. Its open plan performance space and bar allows it to be used at pride but also as a space for movie screenings, drag performances, and more.
The connection to the viaduct provides a row of quiet spaces on the ground floor, to bring further inclusivity through for those who may need it – autistic people are eight times more likely to identify as queer.
A survey I conducted revealed that 74% of participants have left a place due to feeling unsafe. This project aims to mitigate that in Leicester, providing a new, inclusive and welcoming space for all regardless of sexuality or gender. It is more important that ever to provide supportive and safe spaces for queer youth and adults alike.
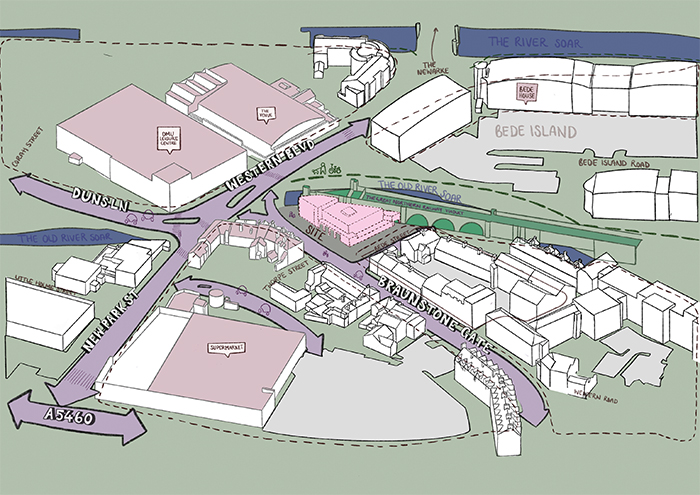
Designing Justice: Rethinking the status quo of violence maintained by public infrastructure towards Queer Black and POC individuals
Robin Swartz - MArchitecture, Royal College of Art
This research highlights the ongoing divide between public and private spaces, where reliance on home as a safe haven does not protect against threats to physical and mental well-being stemming from intersectional identities.
Reading Robin's Designing Justice research project.
A note on language
For this exhibition, we have chosen to use the word queer as an inclusive term to refer to those who fall outside of cisgender or heterosexual identities—not as a derogatory term. This language was chosen for its overarching definition of expression after consulting with our internal LGBTQ+ group, and in line with the language used by the exhibition content creators. The LGBTQ+ community, by definition, encompasses a diverse range of identities and experiences.
View our RIBA Collections LGBTQ+ research guide for additional exhibition and collections content.









