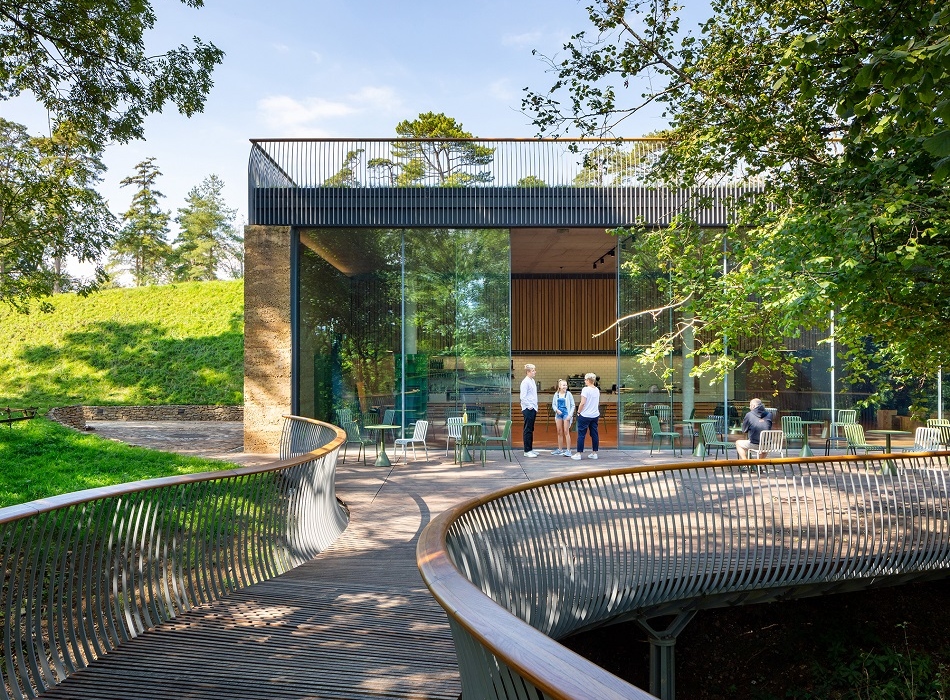Thank you, goodbye and hello to your local RIBA representatives.
This event brings together RIBA Wessex chairs, branch chairs and councillors at our Supersize AGM for Bath, Bristol, Dorset, Gloucestershire, Somerset and Wiltshire - online for the first time. You will meet those whose role comes to an end, those staying on and we also welcome those newly elected.
The local presentations will be followed by a lecture by Nicola du Pisanie and Matt Vaudin of Stonewood Design. Our guest speakers will be discussing The Story of Gardening museum at the Newt in Somerset, a project shortlisted for a RIBA 2020 Regional Award.
* A visit and tour of the project would have been a real chance for delegates to discover the project in person, but in view of current government guidelines, it has been decided it is preferable to postpone until it is safe to organise a large gathering of visitors.
“Stonewood Design was appointed on the strength of its 2015 RIBA award-winning Gloucestershire Pod Gallery. The architect felt its 1000m2 ‘Story of Gardening’ museum was as much part of the weighty architectural legacy of the site as it was of The Newt’s expanding visitor experience.
Originally to be sited further south, it was moved to its current position only when the Bekkers decided to install a winding treetop walkway, ‘The Viper’, in a dell on the estate’s east side. Initially conceived as separate experiences, the merging of the two turned out to be mutually advantageous. Shipped over from South Africa, the steel and timber Viper starts on the museum’s roof and, after a lively 6m snake down through the canopy, terminates at the timber deck entrance at its far end.
Distracted as you are by the treetops themselves, the revealing of the glazed facade of the museum out of the side of the dell is all the more surprising for the fact that it’s done by degrees, a twist on the traditional Ha-Ha. The glazing, close to the woods, behaves like an invisibility cloak, the building’s principal elevation reflecting the treescape and stealthily hiding what is effectively a concrete bunker.
The impressive, five metre tall glass bi-parting doors – indeed the whole east facade – was designed with glazing consultant Tim Macfarlane, who helped generate its seamless reflectivity. Stonewood partner Nicola du Pisanie insisted on a structure-free facade and Macfarlane delivered neither fins nor steel toggles, but huge 60mm thick panels, with 10mm structural silicon joints, instead sliding into deep stainless-steel channels at bottom and top. A steel fascia is fixed back to this, hiding the channels, and acting as the attachment point for the building’s roof balustrade, a slightly uneasy variant of the walkway’s curved one."
Jan-Carlos Kucharek, RIBA Journal, December 2019
Nicola du Pisanie BSc (Hons) DipArch MA Sustainability RIBA
Nicola is a founding Director at Stonewood Design.
Nicola has previously worked at Feilden Clegg Bradley Studios and Arup Associates in the UK and Rodney Harber Associates in South Africa.
She has a passion for working with simple and appropriate technologies and recently worked with an orphanage at Siyathuthuka in Kwa-Zulu Natal, South Africa to build a series of external and play spaces.
Nicola is a Teaching Fellow at the University of Bath School of Architecture.
Nicola is leading the design of a museum to view Roman archaeology, alongside a Roman Villa reconstruction, both currently under construction.
Matt Vaudin BA (Hons) BArch RIBA
Matt is a Director at Stonewood Design.
Matt has particular expertise in sustainable design, and during his career has delivered a number of highly regarded RIBA Award-winning buildings across the UK.
Matt has previously worked at Feilden Clegg Bradley Studios, Arup Associates and Battle McCarthy Environmental Engineers.
He has also lectured internationally over a number of years on the subject of environmental design and is a design critic at the University of Bath School of Architecture.
Matt is leading the design of an innovative work-live project in partnership with Real World Studios, in Box, Wiltshire.







