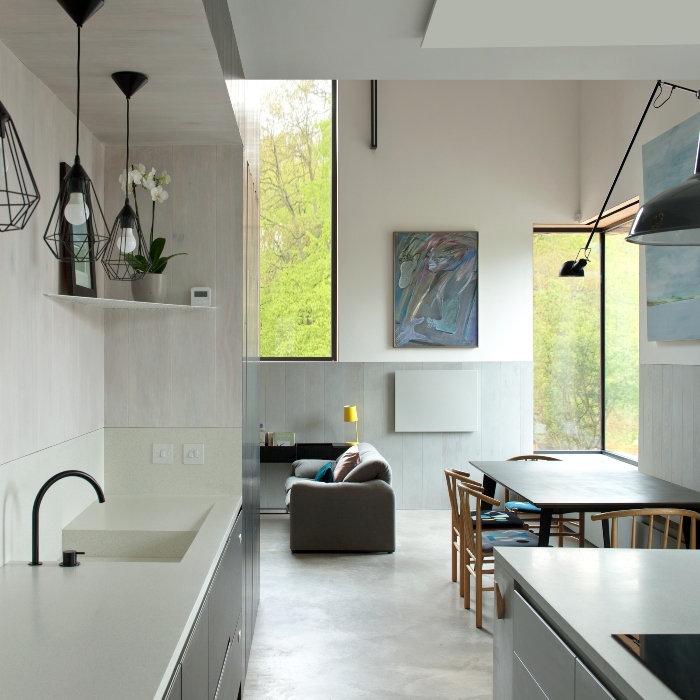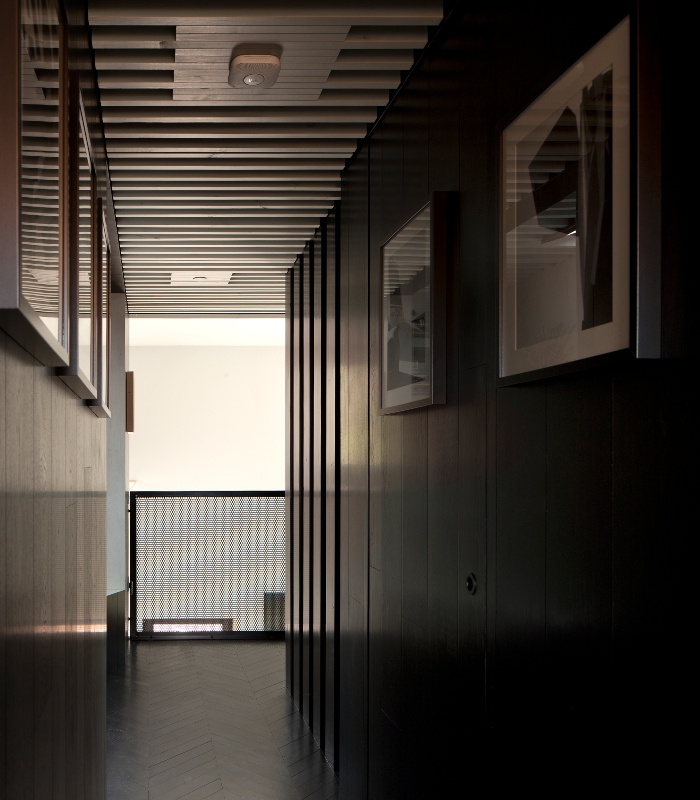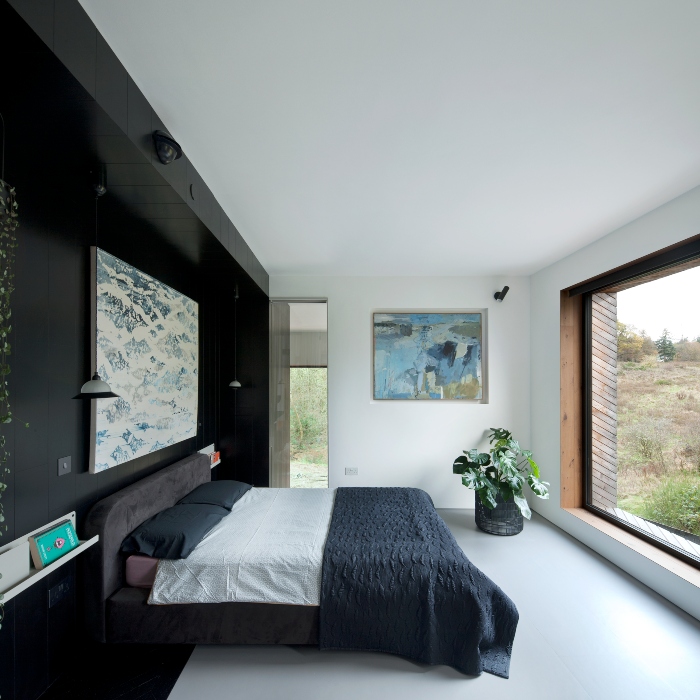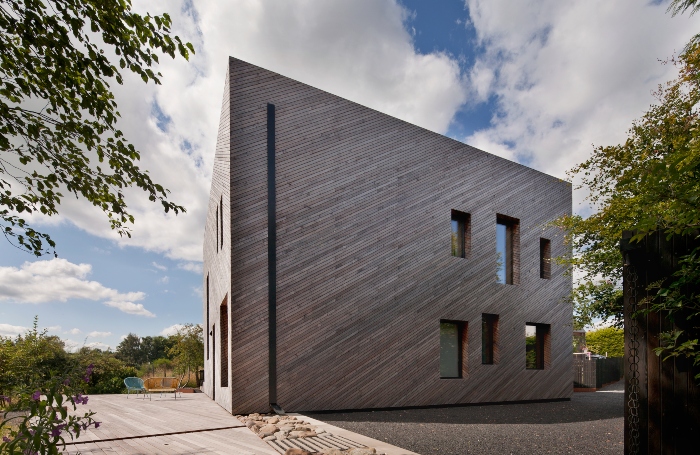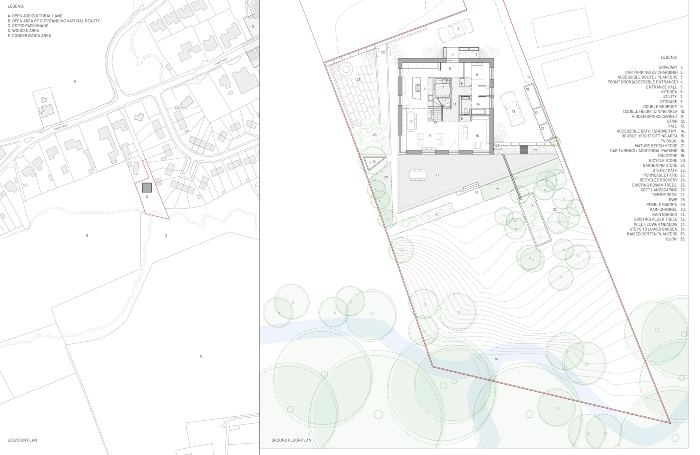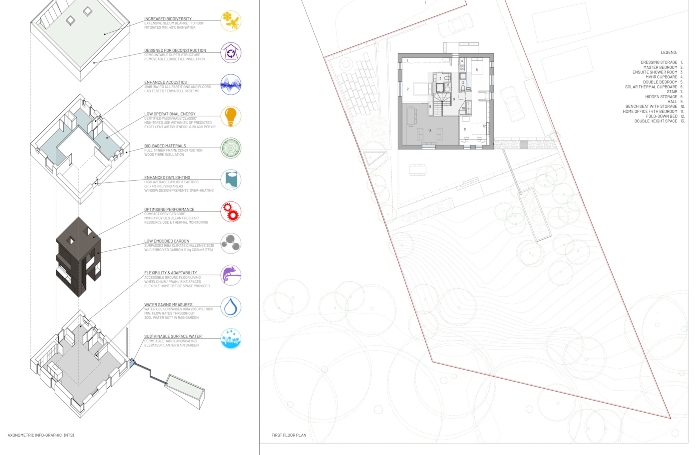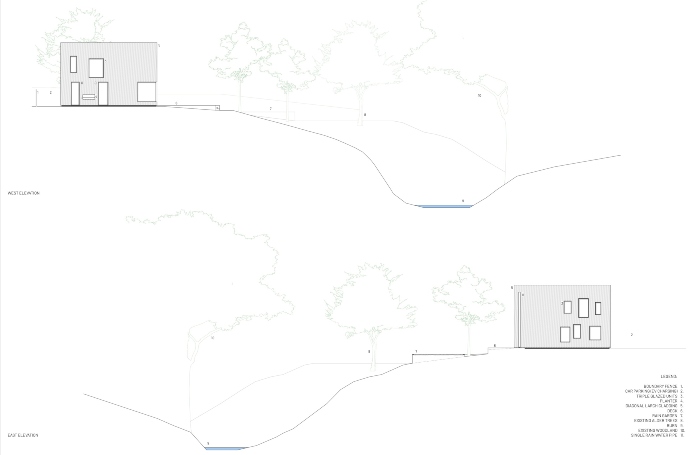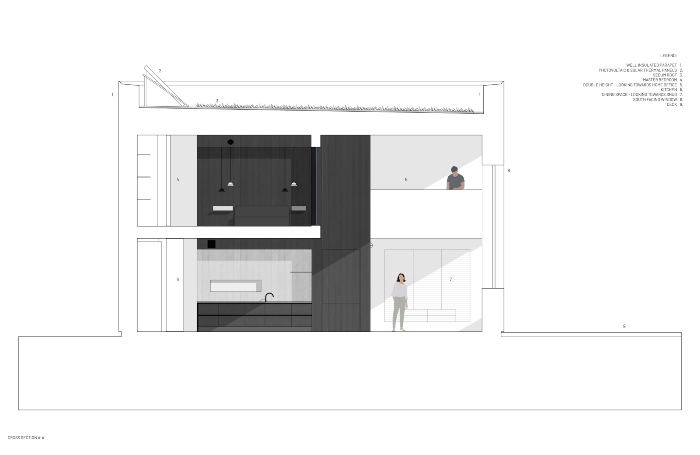Ostro Passivhaus
By Paper Igloo
Client Private client
Awards RIAS Award 2022
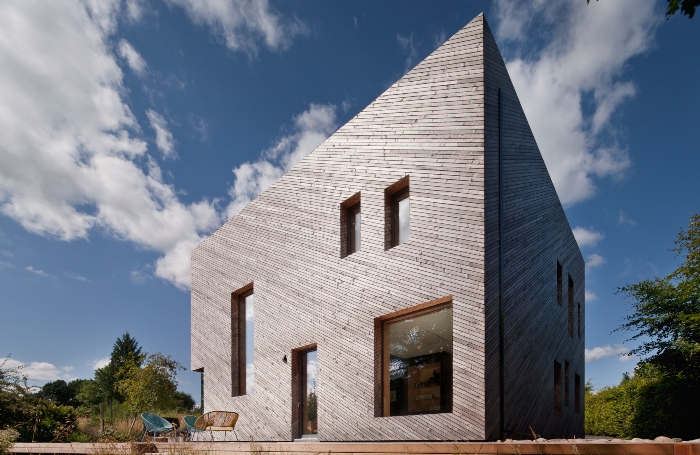
There are labours of love and labours of love. And there is Ostro Passivhaus.
Built by the architect owners over a period of 8 years of evenings and weekends and built to meet the exacting mathematical standards of the Passivhaus certification, Ostro Passivhaus is a project full of hope and should act as encouragement to the profession to keep striving for better.
Approached down a shared driveway in sleepy Kippen, the house sits on a backland site on the edge of a conservation area. Characterised externally by the diagonal timber cladding which is the first sign that this project is the result of care bordering on obsession. Paper Igloo (the architects) spent 4 summers, one for each face of the building, cutting and cladding the exterior of the building. The building sits looking out to woodland and fields beyond and is skirted by multi-levels of terracing with games played as you step over open water retention rockeries and out on to a rain garden as the one rainwater pipe opens up to the ground floor to play with nature.
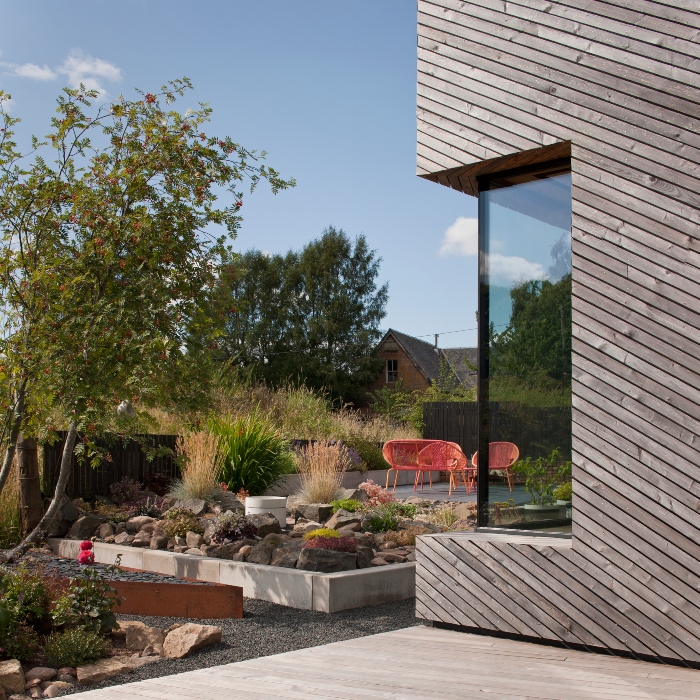
Throughout the interior there is evidence of this same attention to detail. The central organising device of the house is a two-storey black timber cube that contains all the service spaces in the house and is reminiscent of the entrance to Mackintosh’s Hill House. Within this cube are numerous tricks including drawers in the steps and luxurious gin store next to the kitchen worktop.
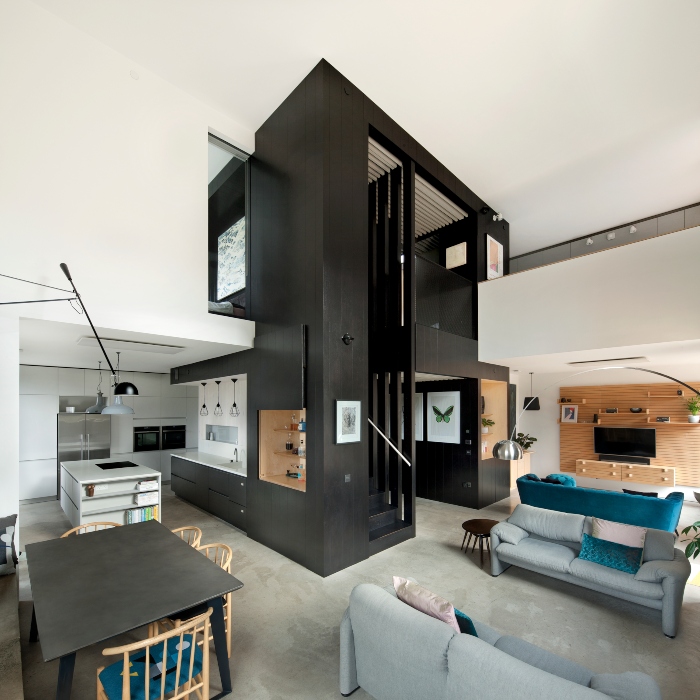
As passionate advocates for sustainable design, Paper Igloo have carefully selected all the materials, both inside and out, for the house and could tell us the embodied carbon of each element but the real joy of this house is that it doesn’t feel like a sustainable first design but one that is highly personal and full of joyful touches.
Internal Area 188m2
Main Contractor Self-built by Architect & Client
Structural Engineer Clyde Design Partnership
M&E Engineer Heat Recovery Scotland
Passivhaus Designer Mhairi Grant, Paper Igloo
Passivhaus Certifier CoCreate
WLC / Embodied CO2 Analysis Tim Martel
