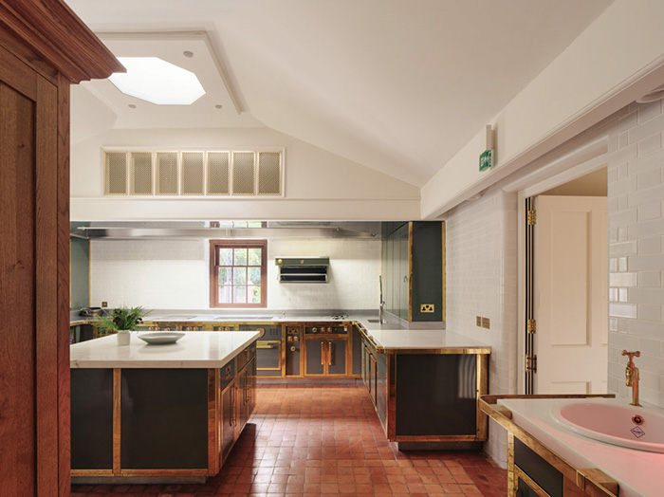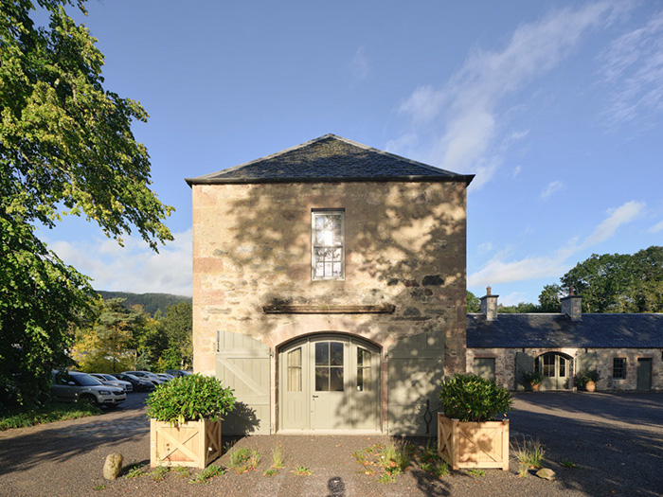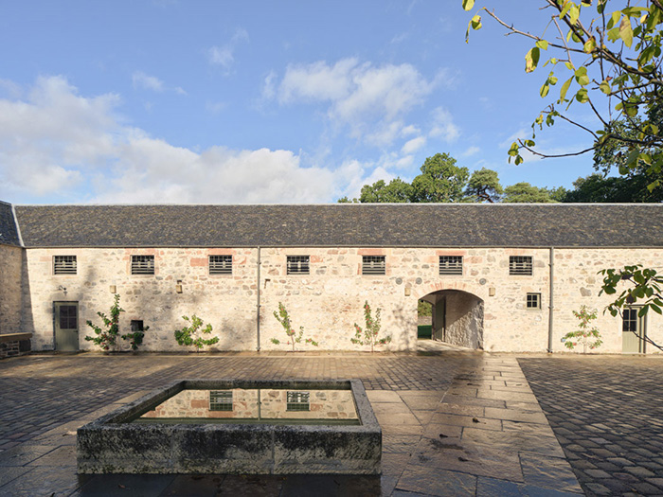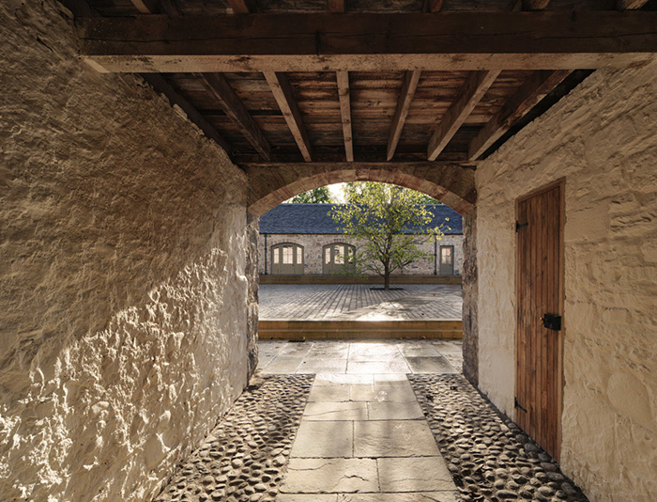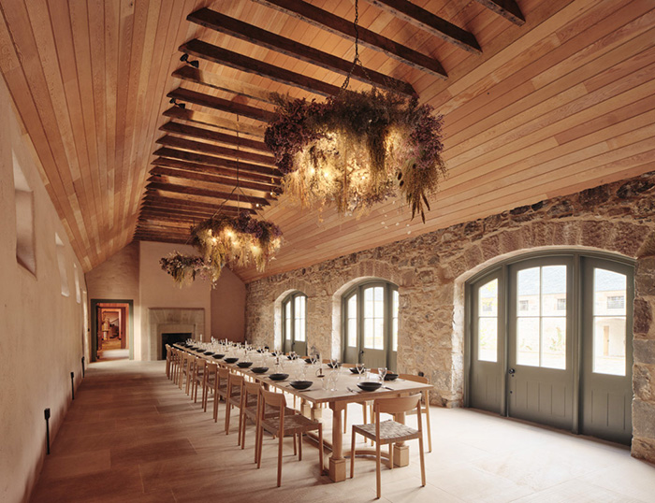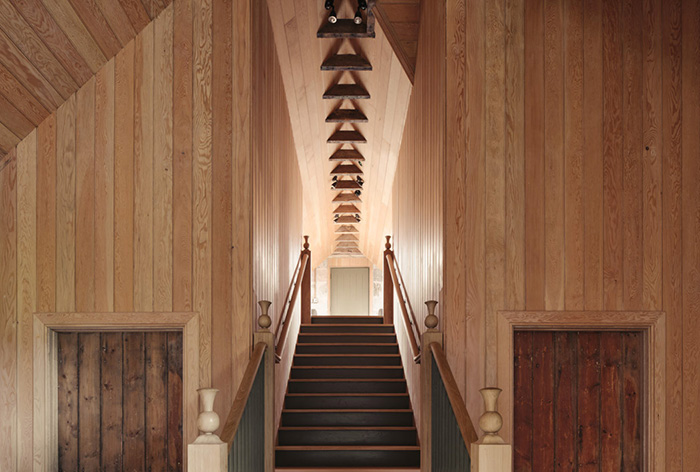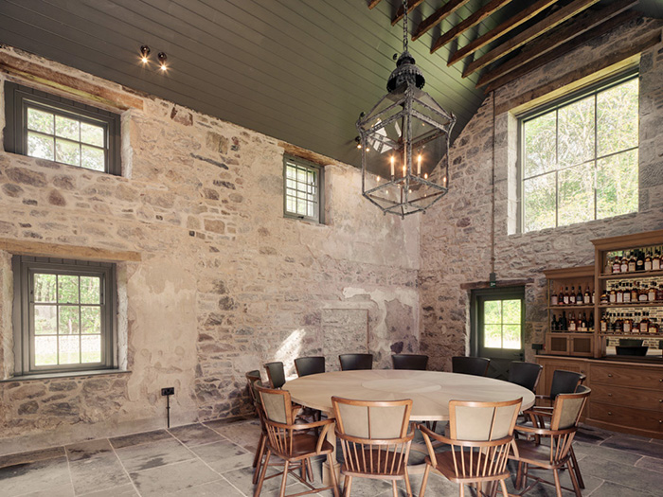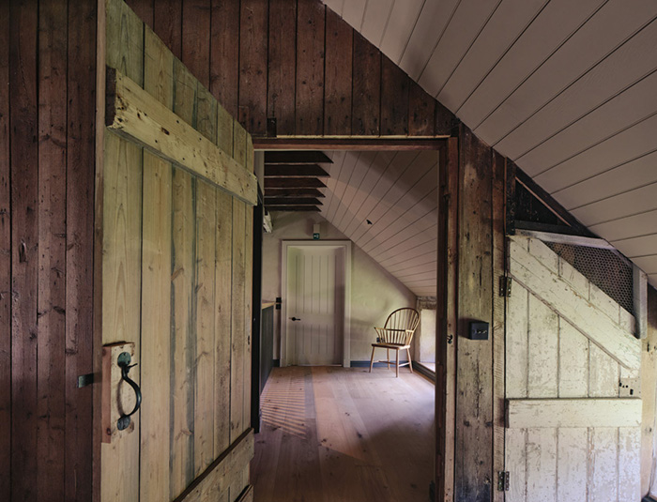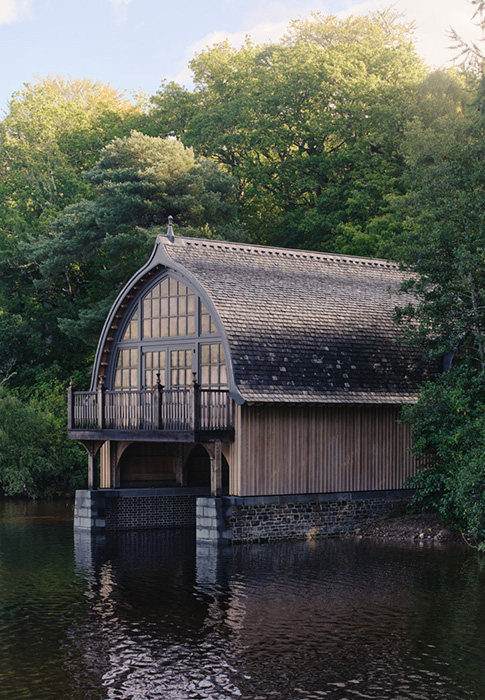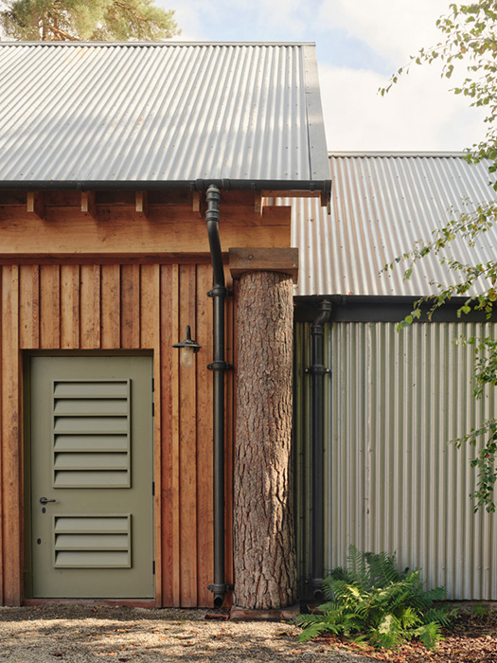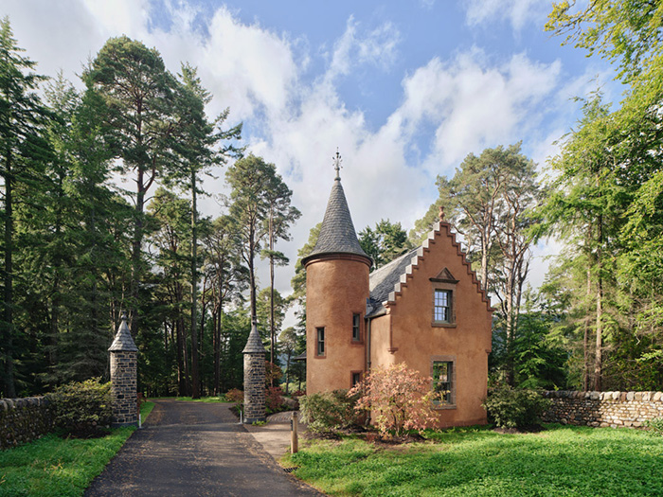Aldourie Castle Estate
by Ptolemy Dean Architects
Client Wildland
Award RIAS Award, RIAS Timber Award 2025, and RIBA National Award 2025
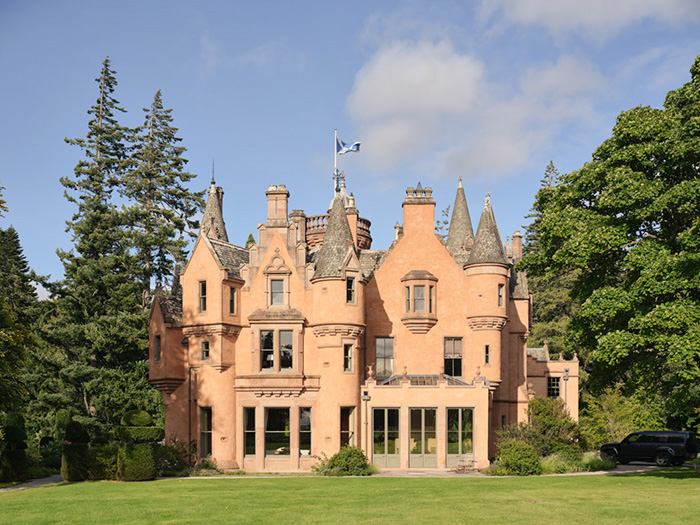
The award winner tells us, “Led by Ptolemy Dean Architects, this project involved the repair and conservation of the Category A listed castle at Aldourie, along with its derelict and partially collapsed walled garden and steading range. The castle was reharled and extended, while the wider scheme was focused on the restoration and enhancement of the garden landscape by Tom Stuart Smith, to recreate the spirit of what had once been a visually rich and important Highland Estate. A new Home Farm, biomass building, boat house, gate lodge and suspension bridge were added to reconnect and re-energise a remarkable historic composition on the banks of Loch Ness.”
Extract from the RIAS Awards Jury citation, “The overall success of Ptolemy Dean Architects’ project was to elegantly meet the client’s brief by restoring the spirit of the place and reconnecting the disparate buildings to the romantic landscape in which they are set. All of its aspects demonstrate work of the highest standard, both in design and in execution.”
Read the full citation from the RIAS Awards Jury on RIBA Journal
Contractor Kishorn Heritage
Structural engineer Narro Associates
Landscape architect Tom Stuart Smith
M&E engineer CDMM
Quantity surveyor Cumming
Gross internal area 3,538m²
