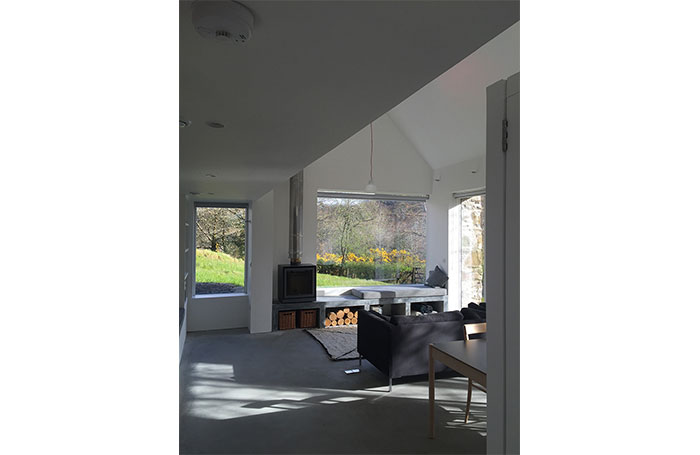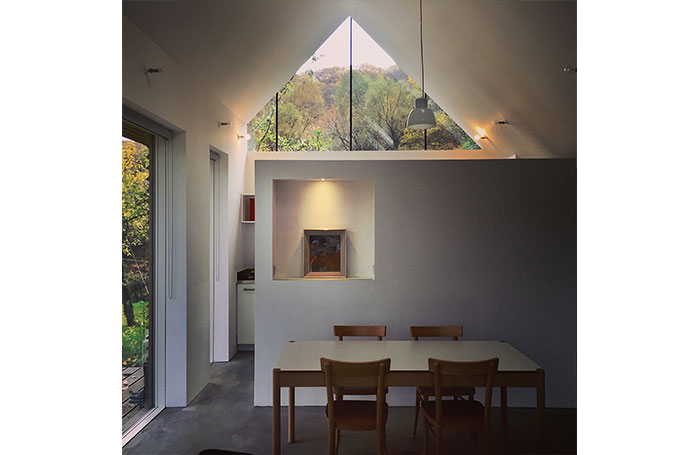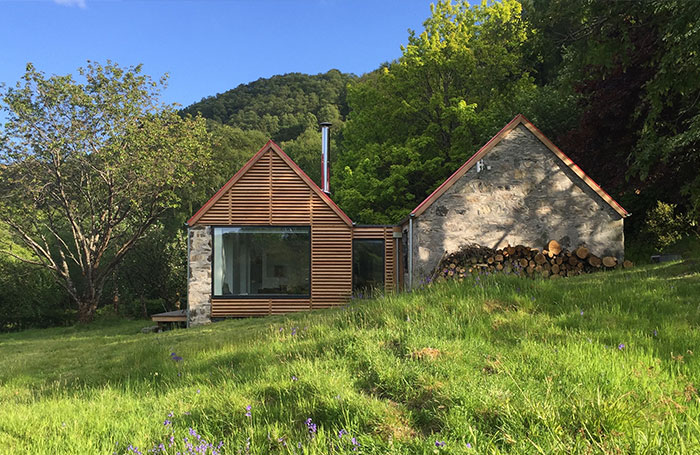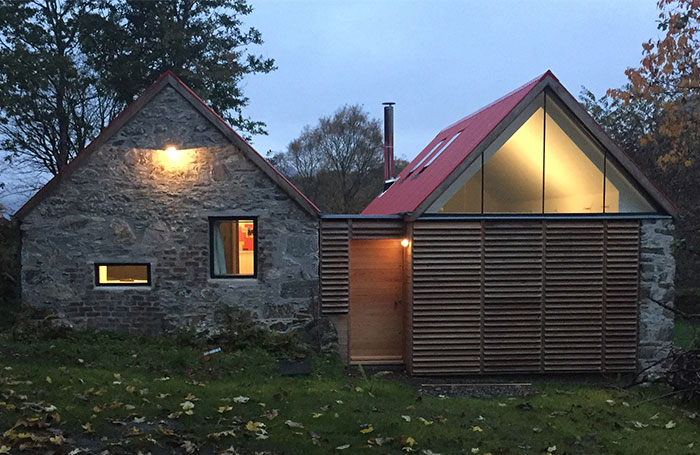Fernaig Cottage
by Scampton and Barnett Architects
Client Andrew and Gillian Barnett
Awards RIBA Award for Scotland 2017
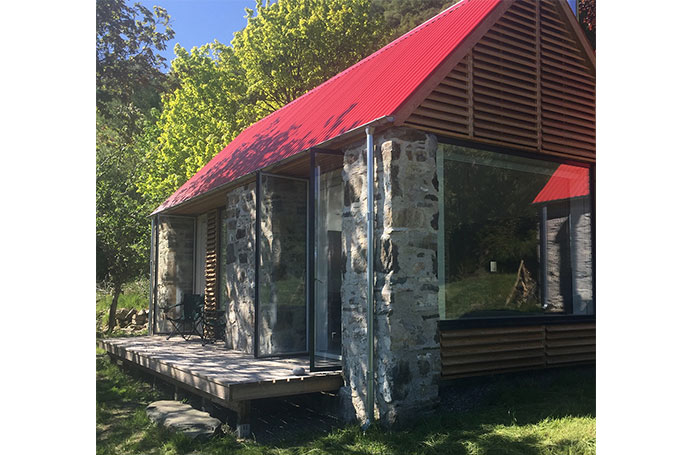
As both clients and architects, the owners of this renovated, adapted and extended former shepherd’s cottage, were able to pursue an agenda which was about keeping faith with the character of the historic building they have re-purposed. Later, accretions were removed and the original stone walls retained.
A sympathetic sister building, more in keeping in both scale and form with the historic cottage, was subsequently created with a new, clearly defined, linear link. New red roofs echo the historic corrugated metal roofing which features throughout the Highlands.
The interior incorporates three compact bedrooms within the historic section, while the new building utilises the full height of what has been added, embraces the views and draws in the daylight. This client-architect team have, with gentle diligence, enhanced this remote little corner of Scotland.
Contractor Adam Macdonald, Adam Macdonald Building and Joinery (Skye)Ltd
Structural Engineer Expedition Engineering and IPM Associates
QS Expedition Engineering and IPM Associates
M&E Engineer Cundall
Architectural Assistant Marianna Filippou
