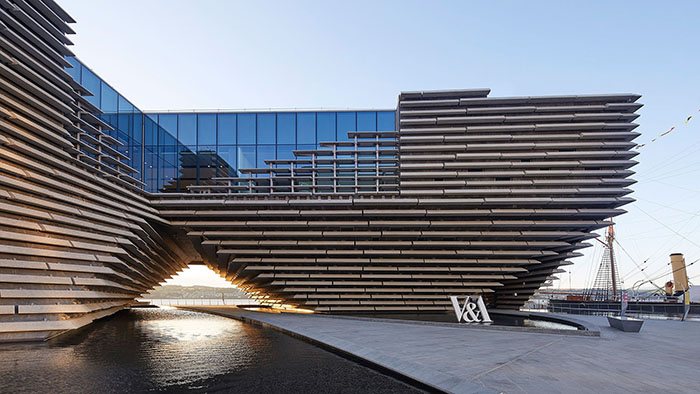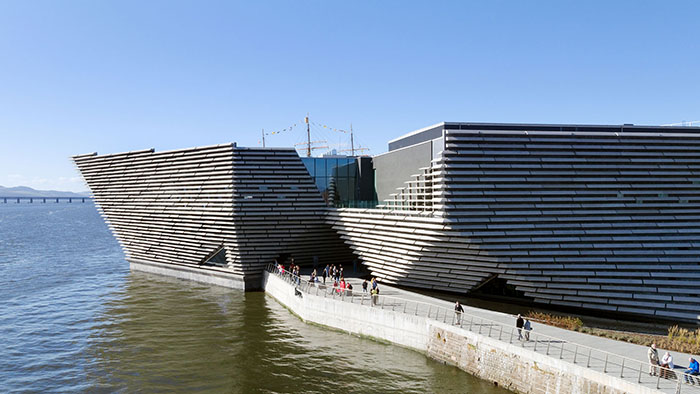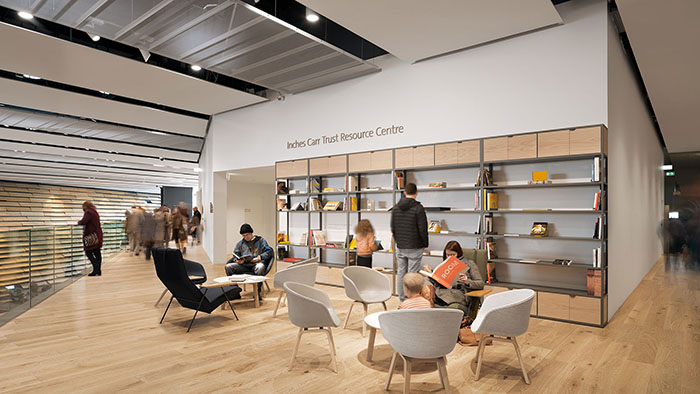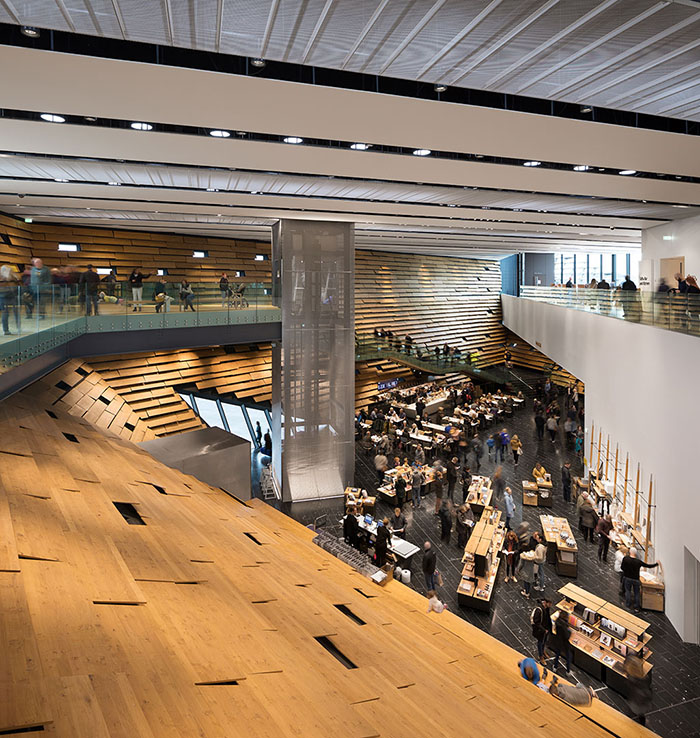V&A Dundee
by Kengo Kuma & Associates with PiM.studio Architects and James F Stephen Architects
Client Dundee City Council
Awards RIAS Award 2019 and RIBA Award for Scotland 2019

Scotland’s first dedicated design museum is itself an example of the highest level of architectural ingenuity. This building simultaneously stimulates, engages and intrigues visitors.
Its unique geometric forms, sitting between the city and the river, draw on a relationship to the water and form an unstated connection to the historical HMS Discovery docked alongside. On approach the building engenders an exciting sense of anticipation as the complex geometry seamlessly reveals the intriguing interior opening out into the voluminous main entrance hall, intended by client and architects to act as a ‘living room for the city’.
The first floor contains a consummately detailed restaurant area with dramatic views over HMS Discovery. The primary areas of this floor provide high quality flexible exhibition spaces housing inspiring examples of both the rich heritage of design creativity in Scotland and the work of contemporary Scottish designers, in the supportive setting of this equally inspiring building.
Location Dundee
Contract Value £80.11m
Internal Area 8,445 m²
Contractor BAM Construct UK
Quantity Surveyor CBA
Structural Engineer Arup
M&E Engineer Arup
Project Manager Turner & Townsend
Landscape Architect Optimised Environments (OPEN)
Fire & Acoustic Engineer Arup
Lighting Arup
Facade Engineer Arup










