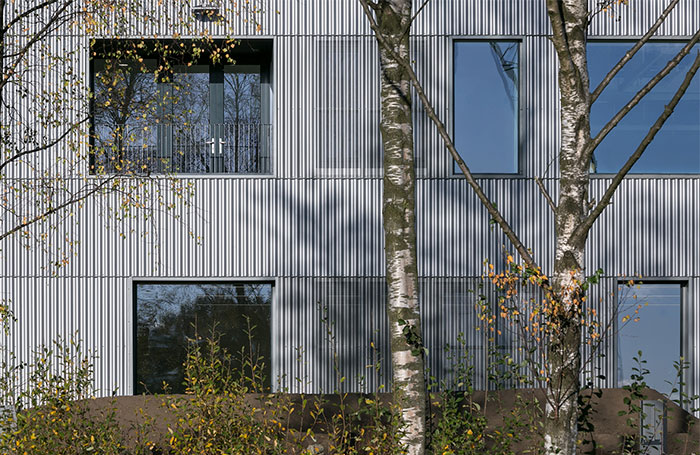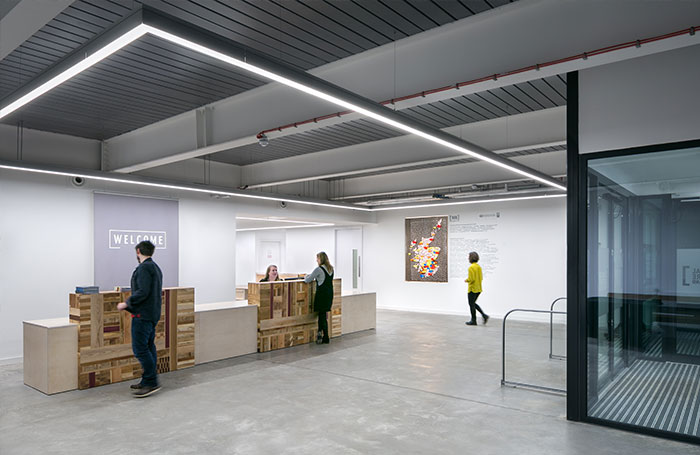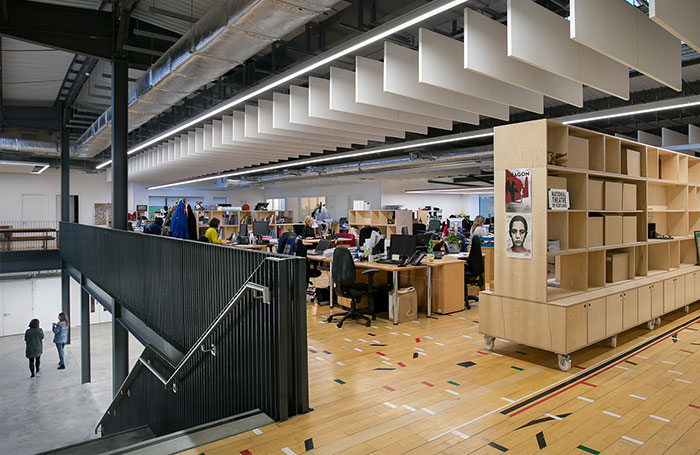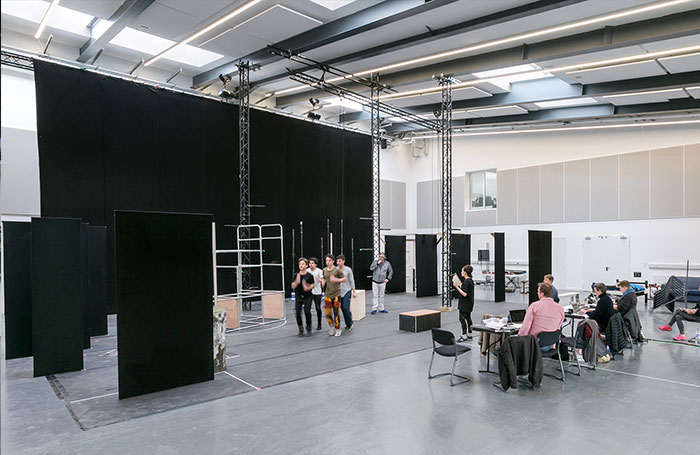Rockvilla
by Hoskins Architects
Client National Theatre of Scotland
Awards RIBA Award for Scotland 2017 and RIBA National Award 2017
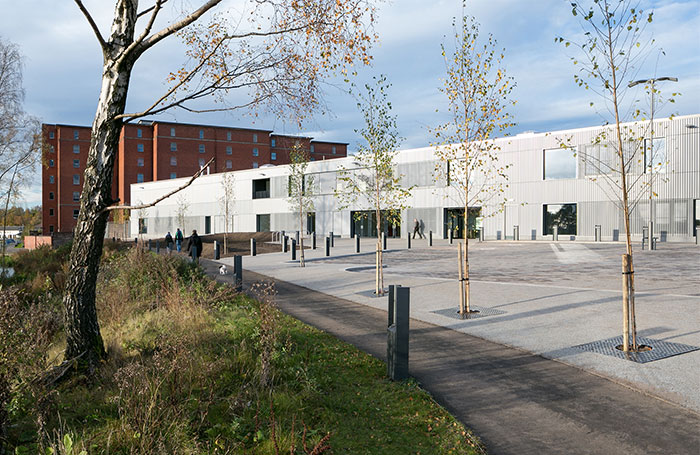
Set within a disused industrial warehouse in a previously neglected area of Glasgow, this new facility brings together departments of Scotland’s National Theatre previously scattered across several locations. This “creative engine room” for the Company will help it fulfil its national and international mission as a focus for the best of theatre in Scotland.
The building’s elevated canalside setting at the northern edge of Glasgow city centre, enables good access while helping to restore life to an area which was once a key transport artery and bustling inner-urban port.
The existing structural frame was retained and re-clad to reinforce the industrial aesthetic. A restrained internal palette continues the theme, housing a double-height atrium/social space, rehearsal spaces, offices and meeting rooms.
The architects intervention is restrained and modest allowing the creative focus to belong to the inhabitants. There is however a mature sophistication to the architectural restraint, from strategic planning, entry sequence and hierarchy, through to choice of materials and careful detailing - everything is carefully judged. The result is embraced by its new occupants – they refer to their new ‘place of imagination, learning and play’.
The building will help to reinforce the role and standing of the National Theatre as well contributing to the regeneration of North Glasgow.
Contractor Luddon Construction Ltd
Structural Engineer Woolgar Hunter (Glasgow)
QS Thomas & Adamson (Glasgow)
M&E Engineer Atelier Ten (Glasgow)
Acoustic Sandy Brown Associates
