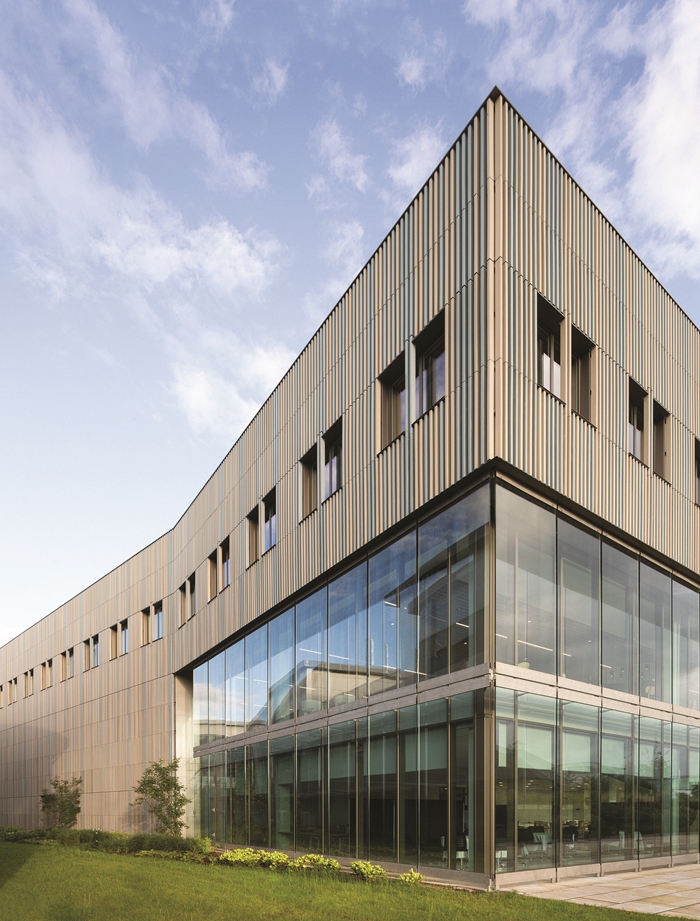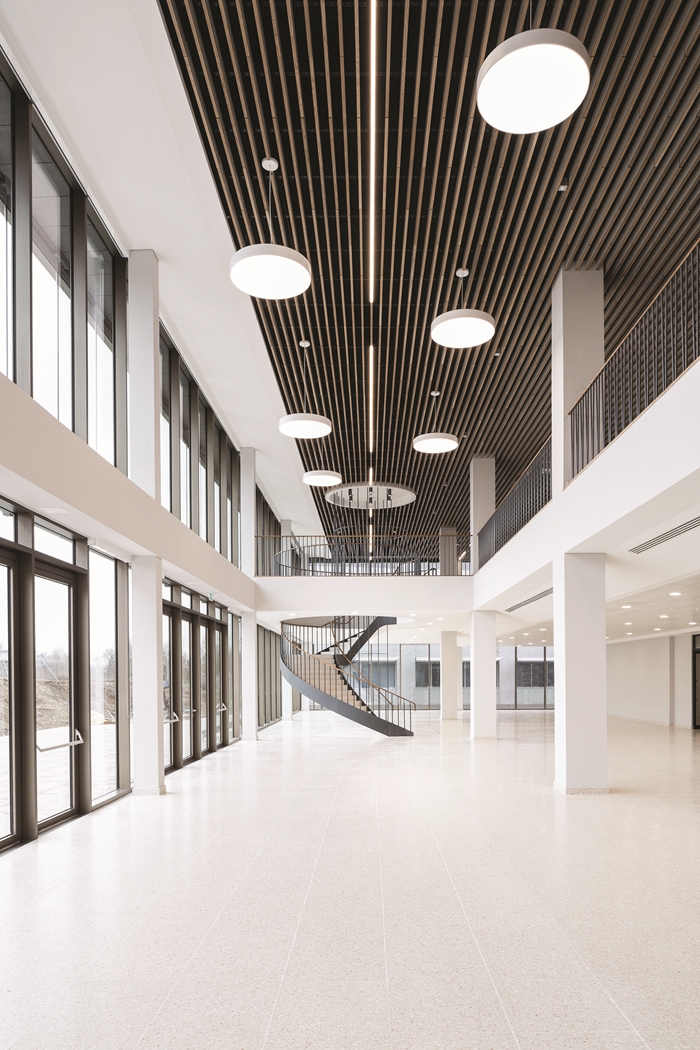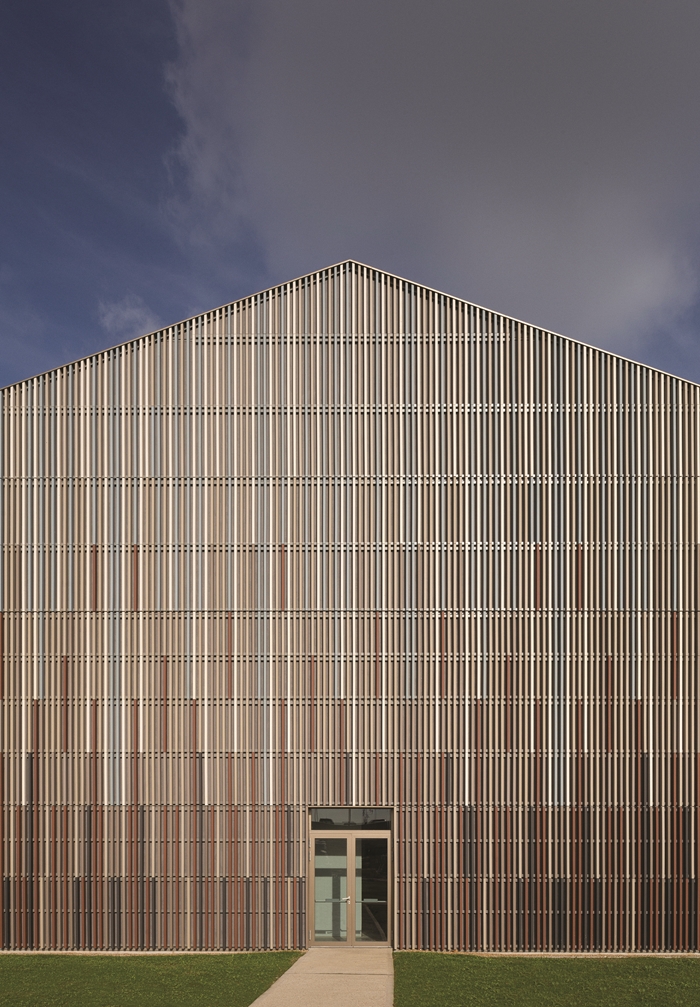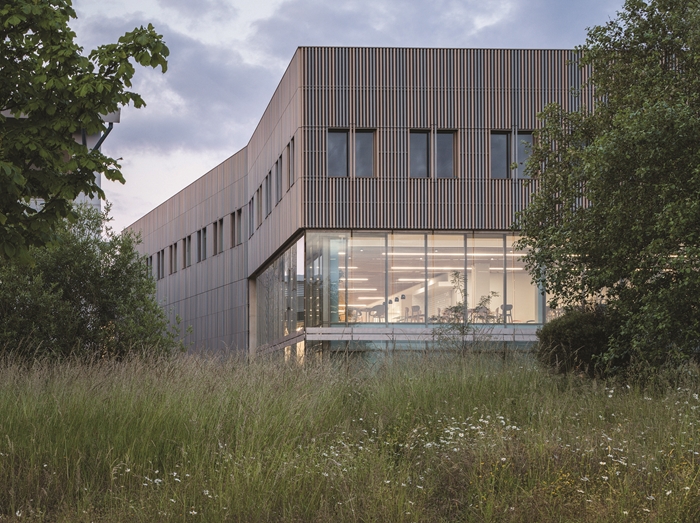The Welding Institute
by Eric Parry Architects
Client TWI Ltd
Awards RIBA East Award 2017
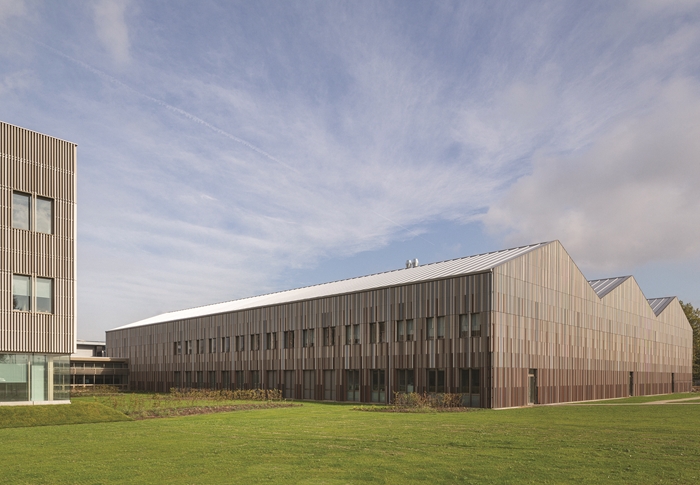
The building matches in architectural quality the innovation that goes on inside it -The Welding Institute (TWI) is a world-leading organisation dealing with joining technology at every scale. This is a large building and the scale successfully mediates with its context. Such sensitivities have partly come from the architect’s involvement in the original master plan and having a clear vision for the way the building should be set in the landscape.
It consists of three buildings that have varying roof heights and profiles cleverly acting as foils to each other. What physically ties them together is an internal street that also docks into the original TWI building, bringing new and old accommodation together. The street is a generous focus and social hub for all employed in the building whether researchers, testing mechanics or administration staff. Appropriately situated at the west end are café, conferencing facilities and library which are all within easy reach of the reception.
Externally the building has a treatment that is both calm and joyous. The two office buildings are grass-bunded up to internal worktop height thereby concealing any under-worktop clutter from outside. Furthermore an outer glazed screen aesthetically unifies this lower level. Above the ground floor and throughout the third building walls are clad in multi-coloured terracotta ‘baguette’ tiles. This brings coherence to the whole but each building is given its own identity through a particular colour scheme: for example the engineering hall at the base begins with earthen colours and rises to lighter sky colours.
It is unusual to see building of this quality in a business park and it shows that it can be done without excessive cost. The building has an architectural quality commensurate to the extraordinary innovations going on within it.
Contractor SDC
Building Structural Engineers Glanville
Building Service Engineers Hoare Lea
Project Management Glanville
Landscape Architects Land Use Consultants (design)
Landscape Architect (implementation) Josephine Morrison
Foodservice Consultants Chapel Foodservice Consultants
Quantity Surveyors AECOM
Quantity Surveyor / Cost Consultant AECOM
Planning consultant Carter Jonas (incorporating Januarys)
