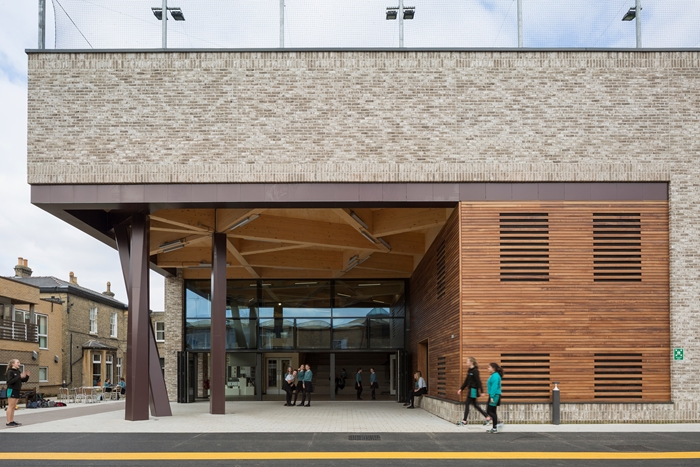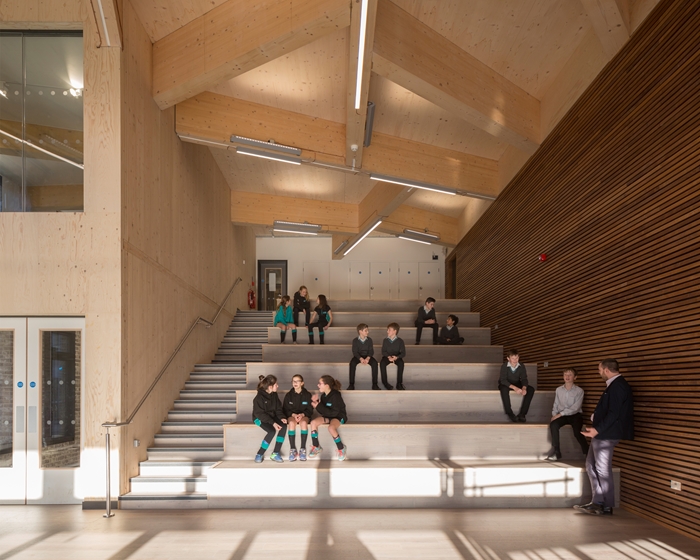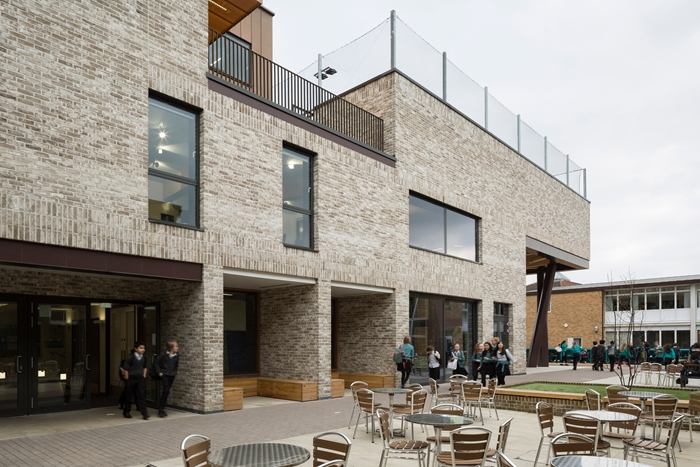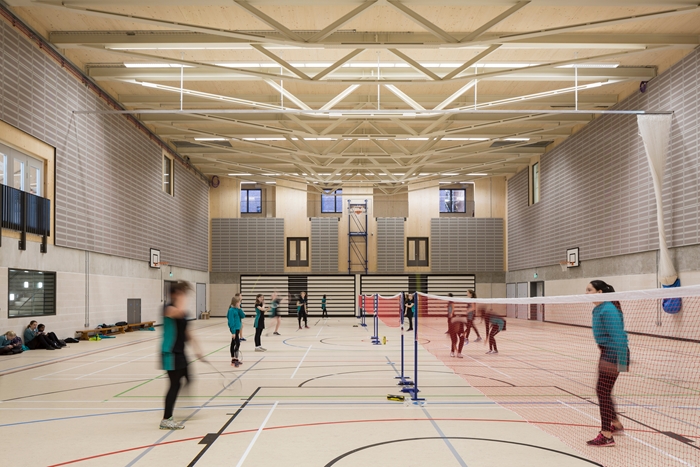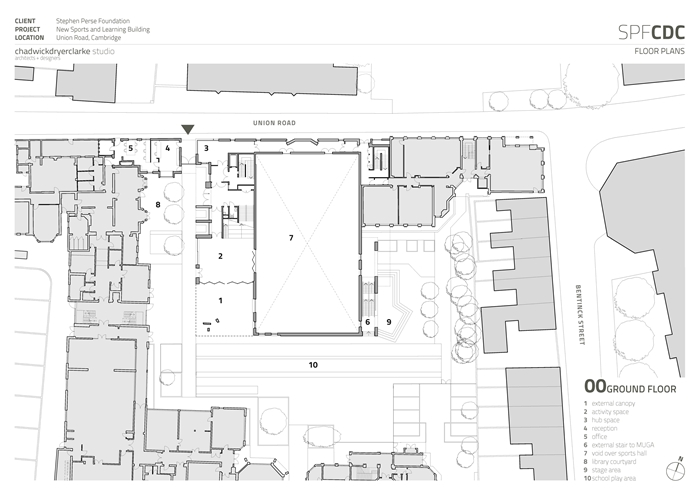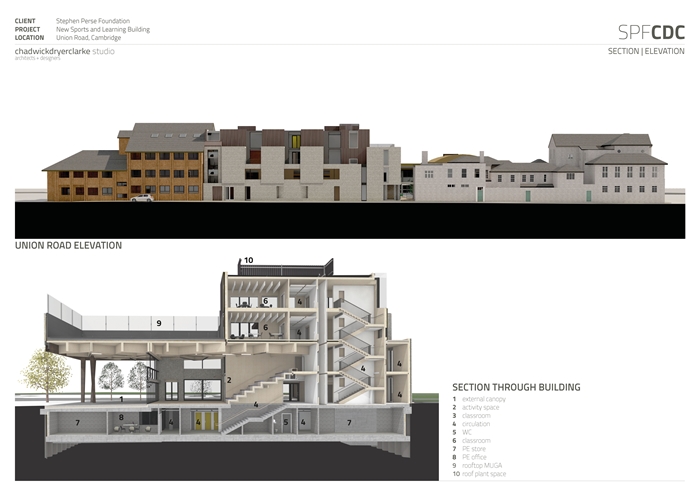Stephen Perse Foundation New Sports and Learning Building
by Chadwick Dryer Clarke Studio & LSI Architects
Client The Stephen Perse Foundation
Awards RIBA East Award 2018
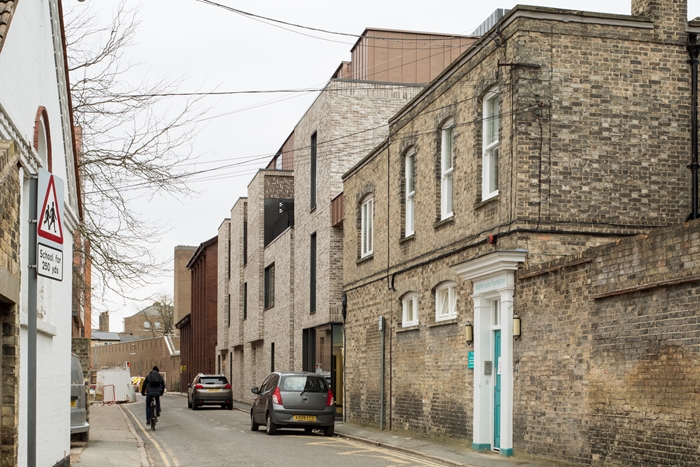
The technical challenges this project had to overcome were severe. The site has very restricted access, particularly for bringing in large elements of the timber structure. The school remained operational throughout the construction programme, the planning authority were not convinced that the proposed volume of new building could be accommodated within the Conservation Area and the neighbours were worried about noise and overlooking. But the architects, Chadwick Dryer and Clarke, worked hard with the school community, the design team (particularly the structural engineer Simon Smith) and the contractor (Kier) to achieve a complete step change for the school facilities.
The new sports hall is at the centre of the plan with new corridors, roof top play spaces, study areas and classrooms wrapped and stacked around it, using every square inch of the site. Having achieved the sheer volume of floor space the architects used the circulation ingeniously to offer views of different learning activities, link the old building to a new lift, and open up the interior spaces with outside to get the benefit of any good weather for outside teaching.
In Union Road, the new building offers activity and surveillance replacing what was a blank brick wall, with shop windows into the school’s privacy while not compromising the childrens’s privacy. At the same time a new entrance has made a safe place to gather before and after school relieving pedestrian pressure on a narrow pavement. The top floors have a broken massing to match the variety of heights of adjoining buildings and avoid problems with rights of light across the narrow road.
Overall the new school buildings transform the learning opportunities for the Stephen Perse School but also sort out a host of problems with the existing buildings; bringing a disparate connection of buildings into more coherent use. What was typical of this project is how the students were able to watch the completion of the sports hall, from the internal corridors, so that the building site became a learning opportunity in itself.
Contractor Kier Construction (Eastern)
Structural Engineer Smith + Wallwork
Environmental / M&E Engineer Mott MacDonald (Cambridge)
Quantity Surveyor / Cost Consultant Aecom
Project Management Bidwells
Acoustic Engineer Sharps Redmore
Landscape Architect The Landscape Partnership
Planning Consultant Beacon Planning
Internal Area 2,940 m²
